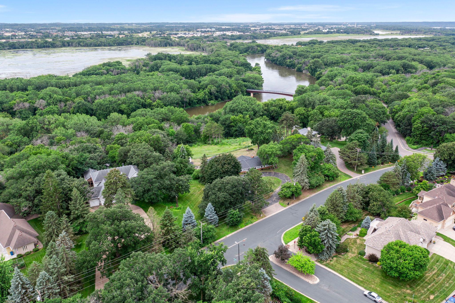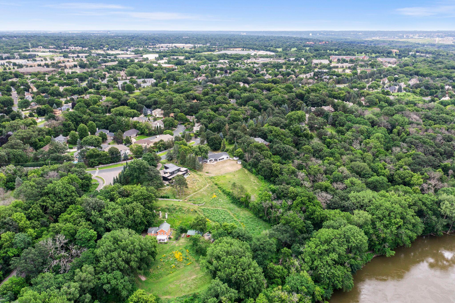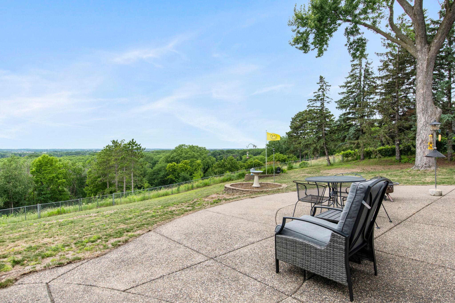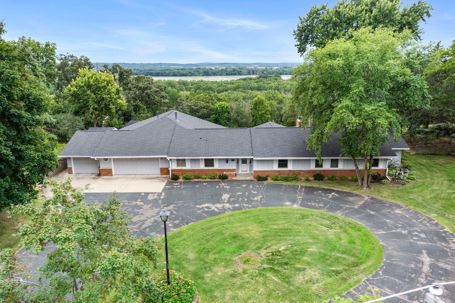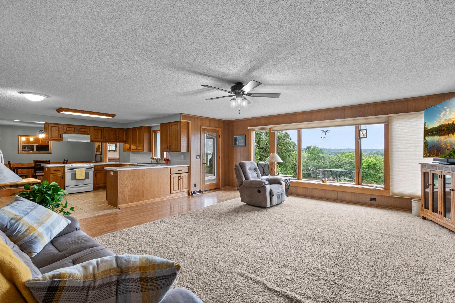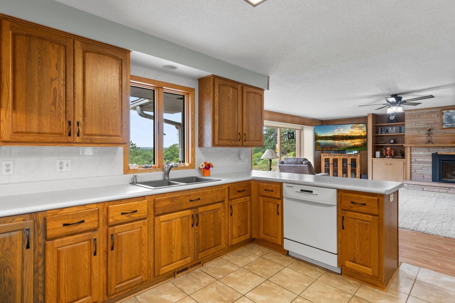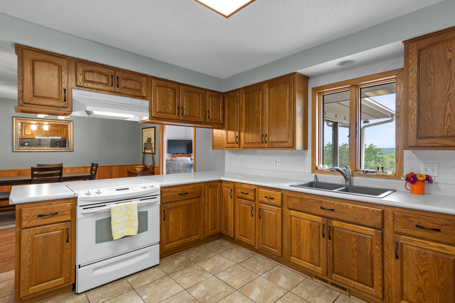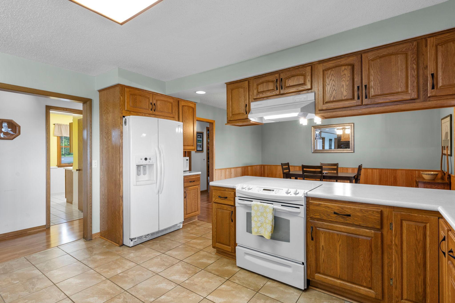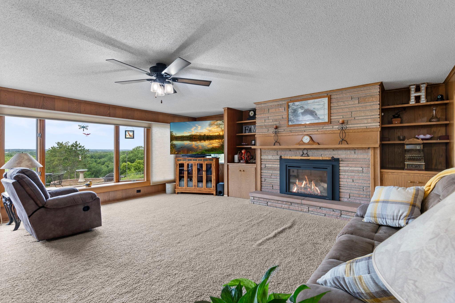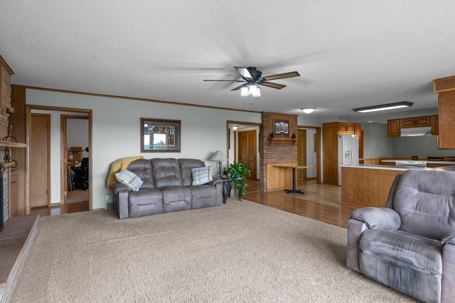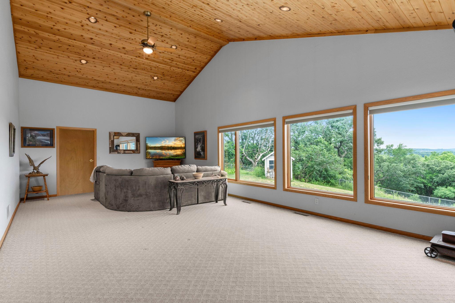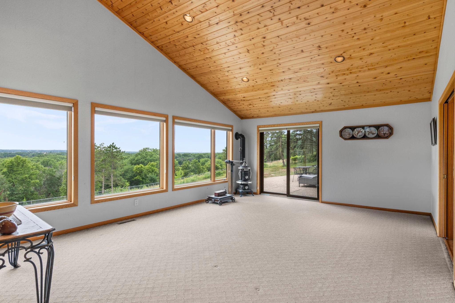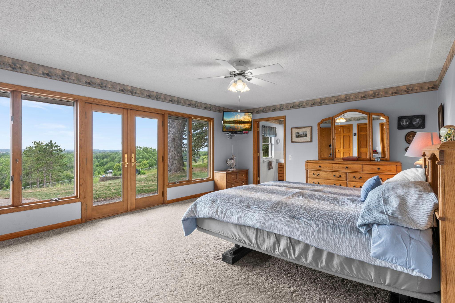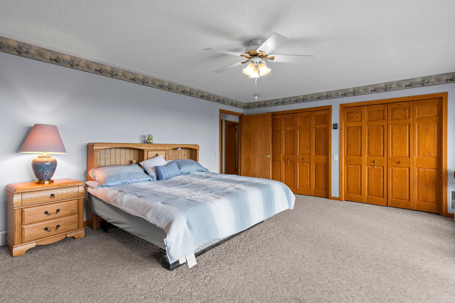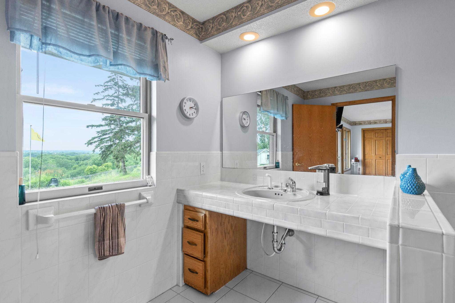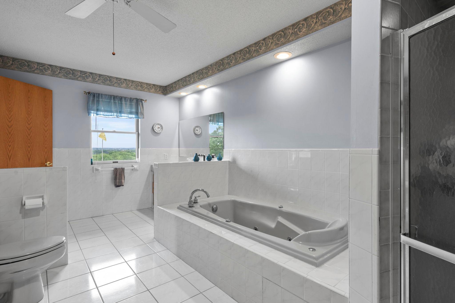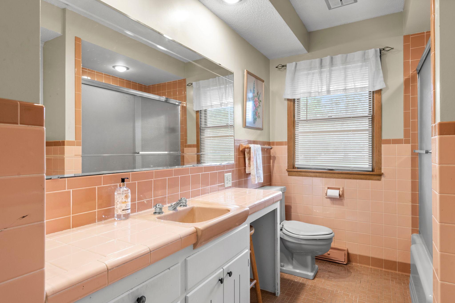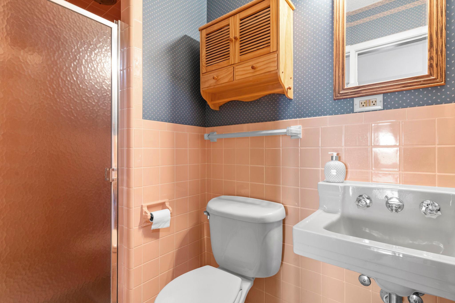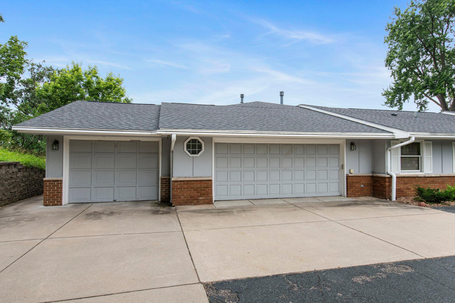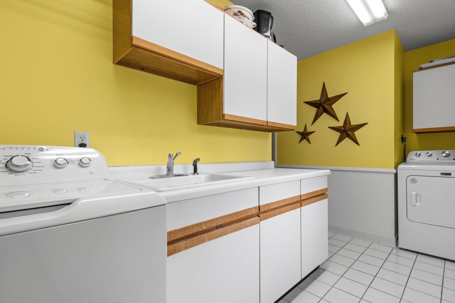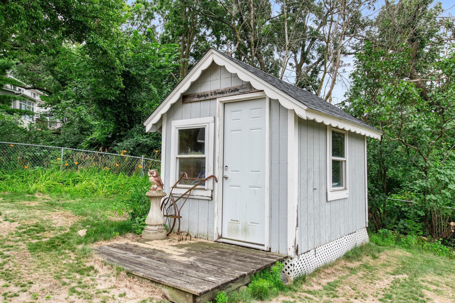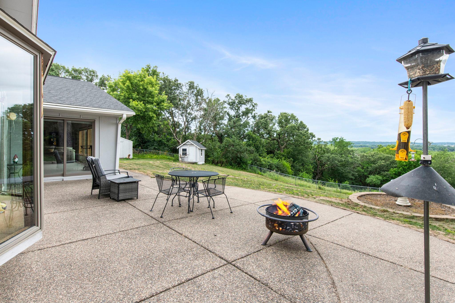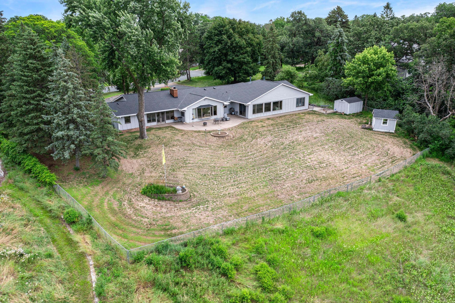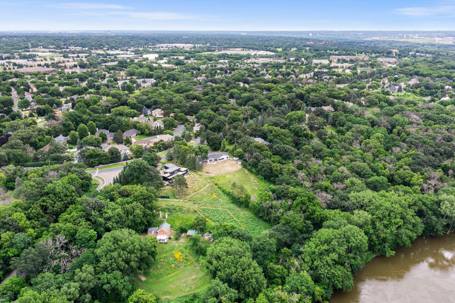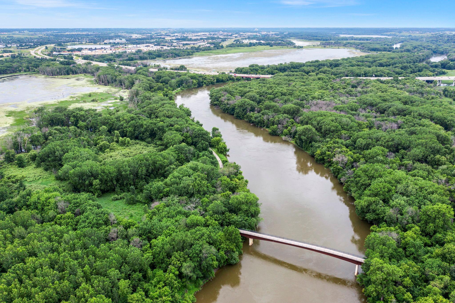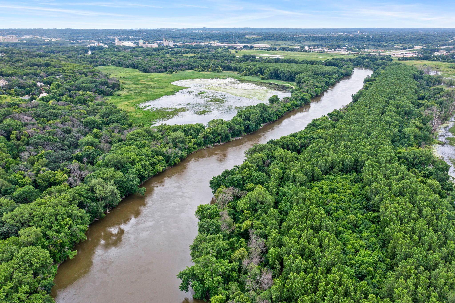7515 AUTO CLUB ROAD
7515 Auto Club Road, Minneapolis (Bloomington), 55438, MN
-
Price: $1,000,000
-
Status type: For Sale
-
Neighborhood: N/A
Bedrooms: 4
Property Size :3446
-
Listing Agent: NST26146,NST48001
-
Property type : Single Family Residence
-
Zip code: 55438
-
Street: 7515 Auto Club Road
-
Street: 7515 Auto Club Road
Bathrooms: 4
Year: 1958
Listing Brokerage: Exp Realty, LLC.
FEATURES
- Range
- Refrigerator
- Washer
- Dryer
- Microwave
- Dishwasher
- Disposal
- Gas Water Heater
DETAILS
Set atop river bluffs on a stunning 2-acre lot, this one-level rambler offers privacy, space, and panoramic views of the Minnesota River Valley. Nestled next to a serene Wildlife Preserve, it seamlessly blends nature and comfort. The open-concept layout features light-filled living spaces, a well-equipped kitchen with ample cabinetry and dining area, and a sunlit living room with bluff views, gas fireplace, and custom built-ins. A dramatic family room boasts 15-ft vaulted ceilings, walls of windows, and walk-out access to the backyard. The spacious primary suite is a private retreat with ensuite bath, generous closet space, and breathtaking views. A second ensuite bedroom is perfect for guests, while two additional bedrooms and two more baths provide flexibility. Additional highlights include a large laundry room, finished 3-car garage with epoxy floors, two outdoor sheds, and a fully fenced backyard. Steps from the Minnesota Valley State Trails and minutes from Hwy 169, shopping, and dining—this rare gem offers daily sunrise and sunset views 365 days a year and endless wildlife.
INTERIOR
Bedrooms: 4
Fin ft² / Living Area: 3446 ft²
Below Ground Living: N/A
Bathrooms: 4
Above Ground Living: 3446ft²
-
Basement Details: None,
Appliances Included:
-
- Range
- Refrigerator
- Washer
- Dryer
- Microwave
- Dishwasher
- Disposal
- Gas Water Heater
EXTERIOR
Air Conditioning: Central Air
Garage Spaces: 3
Construction Materials: N/A
Foundation Size: 3446ft²
Unit Amenities:
-
- Patio
- Kitchen Window
- Ceiling Fan(s)
- Vaulted Ceiling(s)
- Panoramic View
- Main Floor Primary Bedroom
Heating System:
-
- Forced Air
ROOMS
| Main | Size | ft² |
|---|---|---|
| Living Room | 22 X 20 | 484 ft² |
| Dining Room | 15 X 13 | 225 ft² |
| Kitchen | 15 X 13 | 225 ft² |
| Bedroom 1 | 19 X 15 | 361 ft² |
| Bedroom 2 | 14 X 14 | 196 ft² |
| Bedroom 3 | 13 X 12 | 169 ft² |
| Bedroom 4 | 14 X 10 | 196 ft² |
| Family Room | 33 X 16 | 1089 ft² |
LOT
Acres: N/A
Lot Size Dim.: 200 x 518 x 146 x 473
Longitude: 44.7988
Latitude: -93.3838
Zoning: Residential-Single Family
FINANCIAL & TAXES
Tax year: 2025
Tax annual amount: $12,673
MISCELLANEOUS
Fuel System: N/A
Sewer System: City Sewer/Connected
Water System: City Water/Connected
ADDITIONAL INFORMATION
MLS#: NST7774385
Listing Brokerage: Exp Realty, LLC.

ID: 3924275
Published: July 24, 2025
Last Update: July 24, 2025
Views: 3


