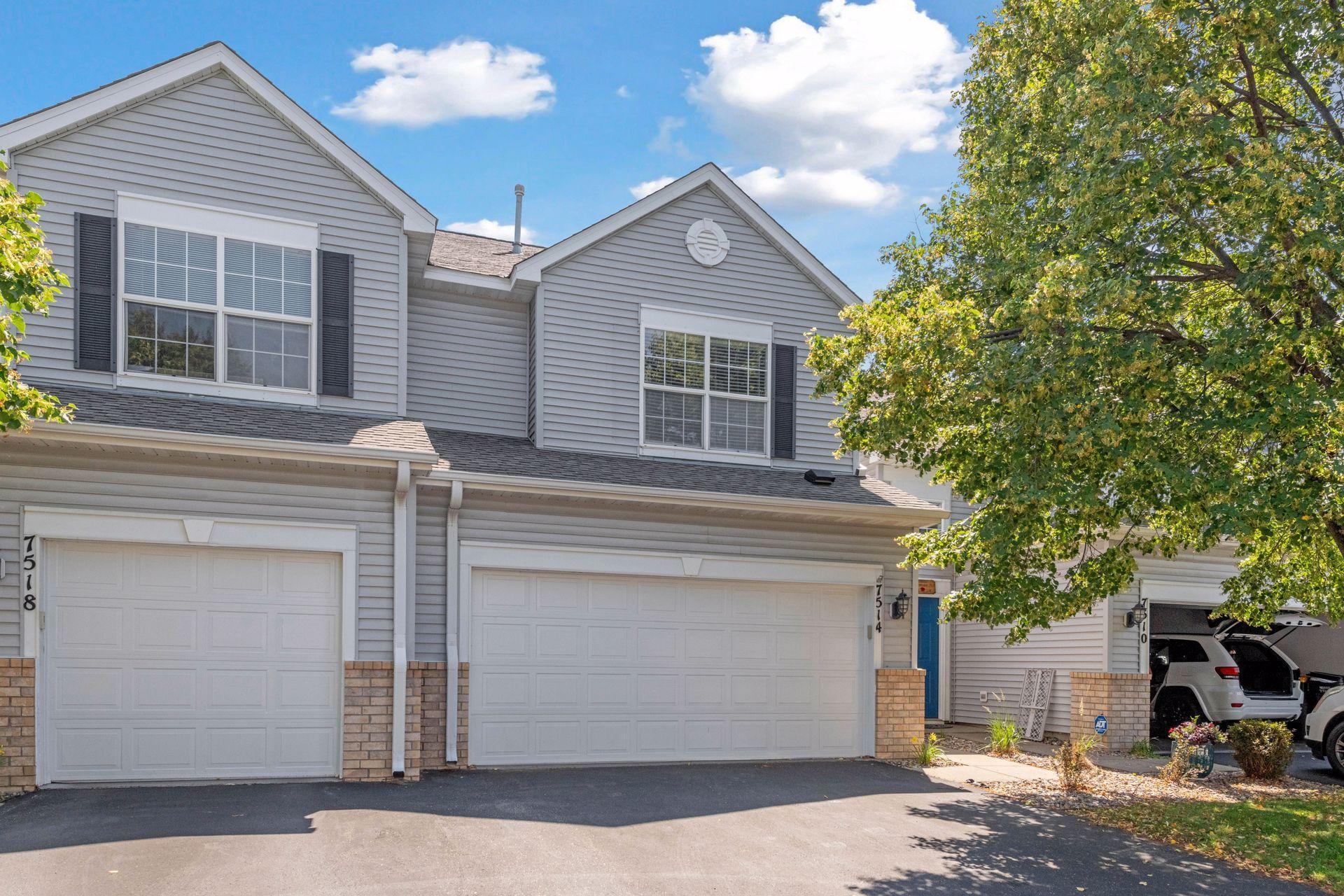7514 DERBY LANE
7514 Derby Lane, Shakopee, 55379, MN
-
Price: $275,000
-
Status type: For Sale
-
City: Shakopee
-
Neighborhood: Cic 1073 Village/Southbridge
Bedrooms: 2
Property Size :1677
-
Listing Agent: NST16636,NST61414
-
Property type : Townhouse Side x Side
-
Zip code: 55379
-
Street: 7514 Derby Lane
-
Street: 7514 Derby Lane
Bathrooms: 3
Year: 1999
Listing Brokerage: Edina Realty, Inc.
FEATURES
- Range
- Refrigerator
- Washer
- Dryer
- Microwave
- Exhaust Fan
- Dishwasher
- Water Softener Owned
- Disposal
- Gas Water Heater
- Stainless Steel Appliances
DETAILS
Spacious 2 bed, 3 bath, 2-car garage townhome offers a prime Shakopee location. The open main level features a two-story entry, large great room with gas fireplace, and a kitchen with abundant storage and stainless steel appliances. Dining area walks out to a patio overlooking green space. Upstairs, enjoy a huge primary suite. Recent updates new garage doors, new dishwasher, new bath flooring, plus water softener. Community heated pool, park, paved trails and plenty of outdoor space for summer fun near all amenities for shopping, Sam's Club, Home Depot, restaurants, movie theater, and more!
INTERIOR
Bedrooms: 2
Fin ft² / Living Area: 1677 ft²
Below Ground Living: N/A
Bathrooms: 3
Above Ground Living: 1677ft²
-
Basement Details: None,
Appliances Included:
-
- Range
- Refrigerator
- Washer
- Dryer
- Microwave
- Exhaust Fan
- Dishwasher
- Water Softener Owned
- Disposal
- Gas Water Heater
- Stainless Steel Appliances
EXTERIOR
Air Conditioning: Central Air
Garage Spaces: 2
Construction Materials: N/A
Foundation Size: 765ft²
Unit Amenities:
-
- Patio
- Natural Woodwork
- Ceiling Fan(s)
- Walk-In Closet
- Vaulted Ceiling(s)
- Washer/Dryer Hookup
- Tile Floors
- Primary Bedroom Walk-In Closet
Heating System:
-
- Forced Air
ROOMS
| Main | Size | ft² |
|---|---|---|
| Family Room | 16x13 | 256 ft² |
| Dining Room | 12x9 | 144 ft² |
| Kitchen | 11x11 | 121 ft² |
| Patio | 10x7 | 100 ft² |
| Upper | Size | ft² |
|---|---|---|
| Bedroom 1 | 15x14 | 225 ft² |
| Bedroom 2 | 14x10 | 196 ft² |
| Loft | 14x10 | 196 ft² |
| Walk In Closet | 12x5 | 144 ft² |
LOT
Acres: N/A
Lot Size Dim.: 25x50x20x18x5x33
Longitude: 44.781
Latitude: -93.4212
Zoning: Residential-Single Family
FINANCIAL & TAXES
Tax year: 2025
Tax annual amount: $2,570
MISCELLANEOUS
Fuel System: N/A
Sewer System: City Sewer/Connected
Water System: City Water/Connected
ADITIONAL INFORMATION
MLS#: NST7747322
Listing Brokerage: Edina Realty, Inc.

ID: 3849403
Published: July 02, 2025
Last Update: July 02, 2025
Views: 1






