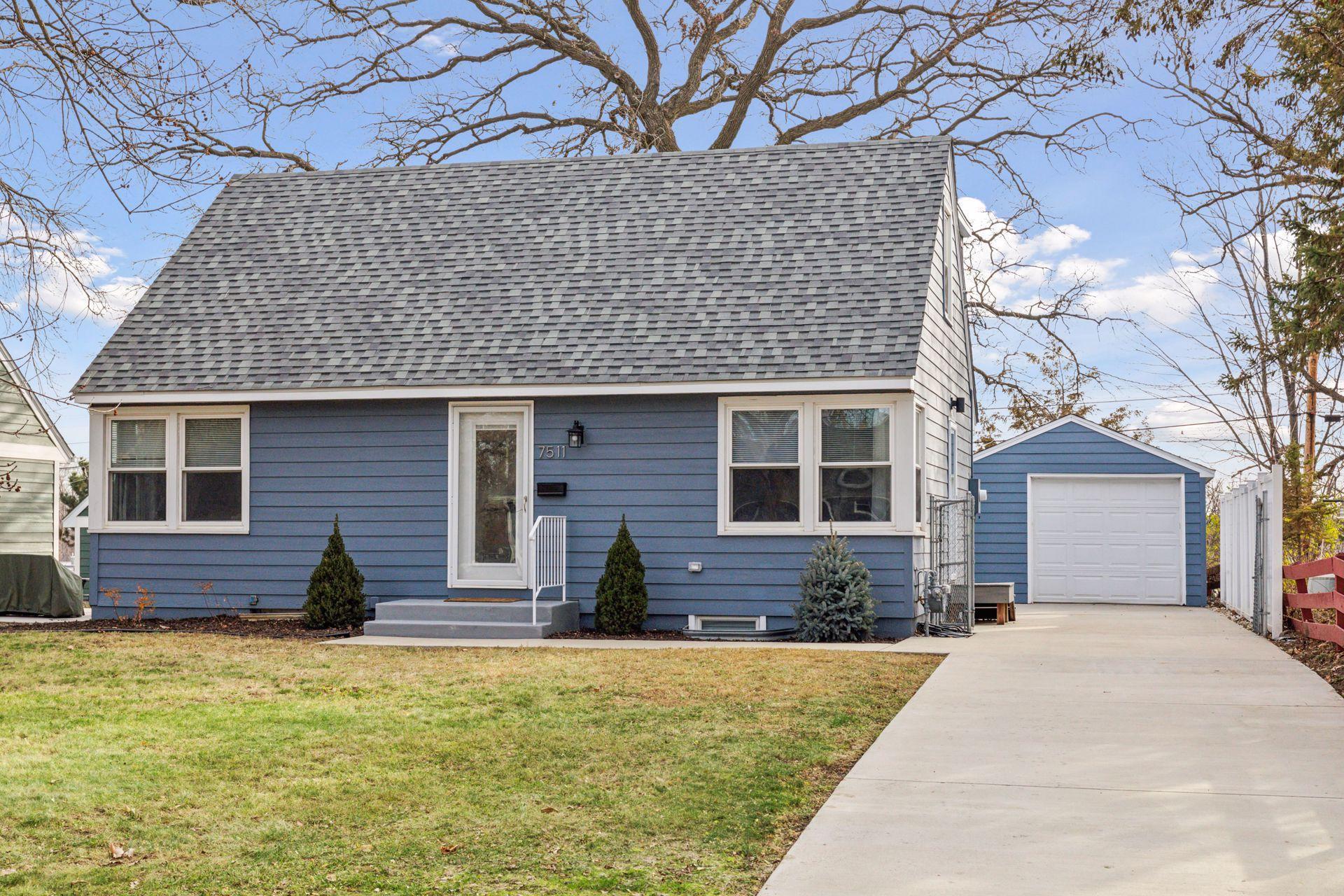7511 EDGEBROOK DRIVE
7511 Edgebrook Drive, Minneapolis (Saint Louis Park), 55426, MN
-
Price: $500,000
-
Status type: For Sale
-
Neighborhood: Rgt St Louis Park
Bedrooms: 4
Property Size :2017
-
Listing Agent: NST16638,NST226781
-
Property type : Single Family Residence
-
Zip code: 55426
-
Street: 7511 Edgebrook Drive
-
Street: 7511 Edgebrook Drive
Bathrooms: 3
Year: 1952
Listing Brokerage: Coldwell Banker Burnet
FEATURES
- Range
- Refrigerator
- Washer
- Dryer
- Microwave
- Dishwasher
- Water Softener Owned
- Disposal
- Gas Water Heater
- Stainless Steel Appliances
DETAILS
Welcome to 7511 Edgebrook. Nestled in one of Saint Louis Park's quietest neighborhoods, this charming home with a fully-fenced backyard has been beautifully updated and upgraded in the last few years. In 2023 a dining room addition was added, and the home was reroofed and resided with LP Smartside in 2024. Also, just completed in 2025 was a kitchen remodel that added new cabinets, Calacatta Idillio quartz countertops, as well an addition of the gorgeous upstairs 3/4 ensuite primary bathroom. Upgrades include in-floor heat in all three bathrooms, as well as in the kitchen floor! The floorplan of this home is fantastic with its primary suite/ensuite ¾ bathroom upstairs, two main floor bedrooms with a full bath on the main level, and a 4th bedroom, ¾ bath and family room in the basement. The refinished hardwood floors on the main level provide a warmth to this home that has been so tastefully updated these last few years. Simply move in and enjoy worry-free homeownership as the home boasts newer mechanicals - furnace 2020, water heater 2024, and AC in 2025! The 14x20 garage also has an attached 12x16 shed in the rear. Also worth noting, there is a nice parking pad in the alley behind the fence that can accommodate additional cars/boat/trailer, etc.
INTERIOR
Bedrooms: 4
Fin ft² / Living Area: 2017 ft²
Below Ground Living: 570ft²
Bathrooms: 3
Above Ground Living: 1447ft²
-
Basement Details: Egress Window(s), Full,
Appliances Included:
-
- Range
- Refrigerator
- Washer
- Dryer
- Microwave
- Dishwasher
- Water Softener Owned
- Disposal
- Gas Water Heater
- Stainless Steel Appliances
EXTERIOR
Air Conditioning: Central Air
Garage Spaces: 1
Construction Materials: N/A
Foundation Size: 924ft²
Unit Amenities:
-
- Kitchen Window
- Porch
- Hardwood Floors
- Ceiling Fan(s)
- Tile Floors
- Main Floor Primary Bedroom
- Primary Bedroom Walk-In Closet
Heating System:
-
- Forced Air
ROOMS
| Main | Size | ft² |
|---|---|---|
| Living Room | 17x11 | 289 ft² |
| Kitchen | 15x8 | 225 ft² |
| Dining Room | 13x14 | 169 ft² |
| Bedroom 1 | 13x11 | 169 ft² |
| Bedroom 2 | 11x11 | 121 ft² |
| Bathroom | 6x6 | 36 ft² |
| Upper | Size | ft² |
|---|---|---|
| Bedroom 3 | 22x11 | 484 ft² |
| Bathroom | 8x11 | 64 ft² |
| Lower | Size | ft² |
|---|---|---|
| Bedroom 4 | 10x10 | 100 ft² |
| Bathroom | 10x6 | 100 ft² |
| Laundry | 15x7 | 225 ft² |
| Storage | 13x11 | 169 ft² |
LOT
Acres: N/A
Lot Size Dim.: 50x130
Longitude: 44.9331
Latitude: -93.3735
Zoning: Residential-Single Family
FINANCIAL & TAXES
Tax year: 2024
Tax annual amount: $4,428
MISCELLANEOUS
Fuel System: N/A
Sewer System: City Sewer/Connected
Water System: City Water/Connected
ADITIONAL INFORMATION
MLS#: NST7726143
Listing Brokerage: Coldwell Banker Burnet

ID: 3533858
Published: April 19, 2025
Last Update: April 19, 2025
Views: 12






