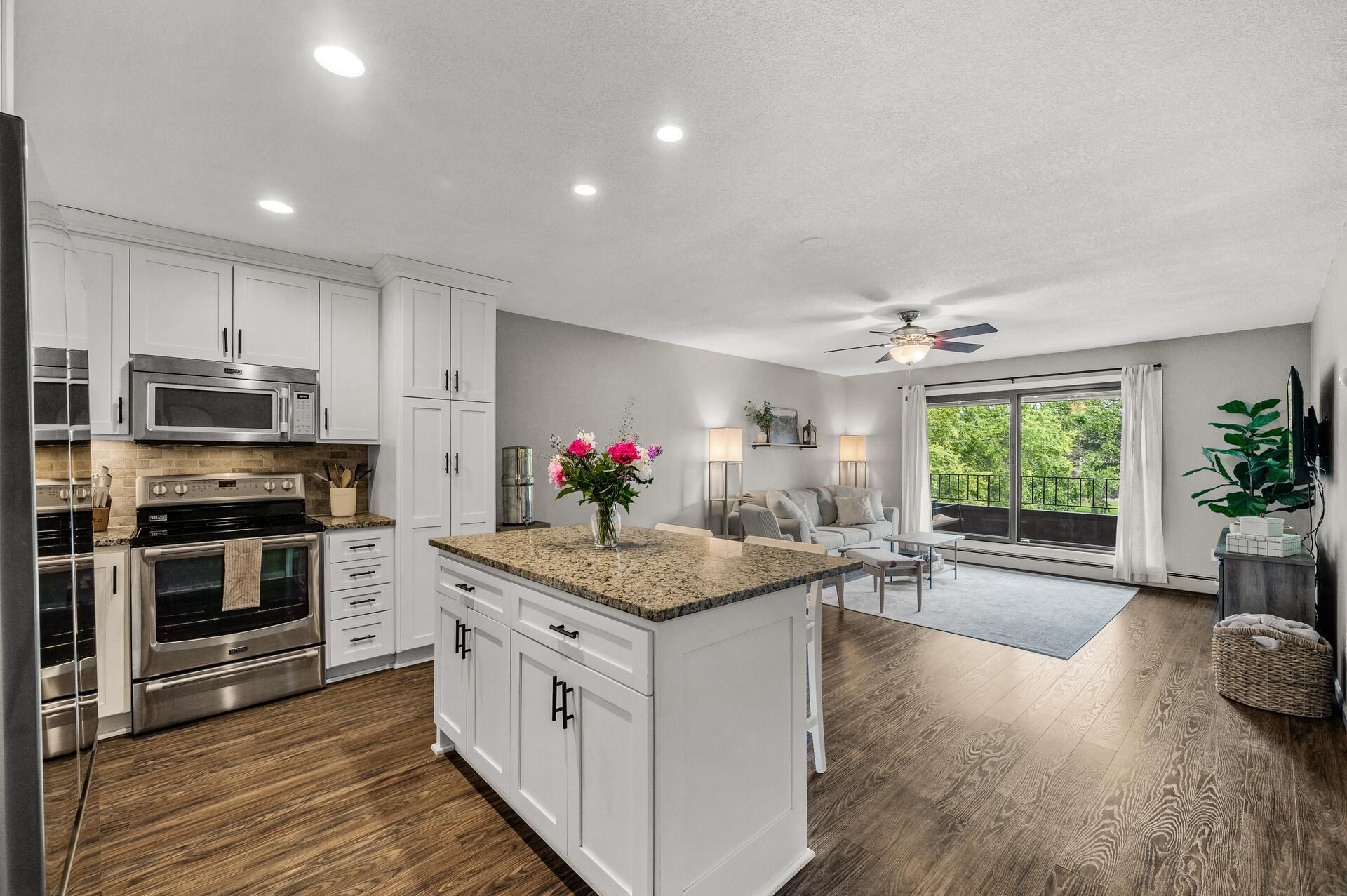7510 CAHILL ROAD
7510 Cahill Road, Edina, 55439, MN
-
Property type : Low Rise
-
Zip code: 55439
-
Street: 7510 Cahill Road
-
Street: 7510 Cahill Road
Bathrooms: 1
Year: 1972
Listing Brokerage: RE/MAX Results
FEATURES
- Range
- Refrigerator
- Microwave
- Dishwasher
DETAILS
Welcome to this beautifully updated condo in Edina. It is situated in a peaceful, expansive community with a parklike setting. This open floor plan has a gorgeous updated kitchen with custom cabinets, granite countertops, tile backsplash, and stainless steel appliances. Updated white woodwork, beautiful laminate wood floors, updated bathroom, newer windows, and exterior doors. The covered balcony overlooks the gorgeous landscaping. This unit is close to the elevator and the laundry room. The unit includes a heated parking stall and a storage unit. The heated garage includes a car wash. The community amenities include indoor & outdoor pools, hot tub, sauna, tennis courts, community garden, gym, newly renovated party room with 2 kitchens, game room, library/card room & craft room. Your Water/Sewer, Heating, and Cable TV bill is all COVERED by the monthly HOA!!!
INTERIOR
Bedrooms: 1
Fin ft² / Living Area: 810 ft²
Below Ground Living: N/A
Bathrooms: 1
Above Ground Living: 810ft²
-
Basement Details: None,
Appliances Included:
-
- Range
- Refrigerator
- Microwave
- Dishwasher
EXTERIOR
Air Conditioning: Central Air
Garage Spaces: 1
Construction Materials: N/A
Foundation Size: 810ft²
Unit Amenities:
-
- Deck
- Ceiling Fan(s)
- Walk-In Closet
- Cable
- Kitchen Center Island
- Main Floor Primary Bedroom
- Primary Bedroom Walk-In Closet
Heating System:
-
- Forced Air
ROOMS
| Main | Size | ft² |
|---|---|---|
| Living Room | 18x14 | 324 ft² |
| Kitchen | 9x14 | 81 ft² |
| Bedroom 1 | 17x11 | 289 ft² |
LOT
Acres: N/A
Lot Size Dim.: Common
Longitude: 44.8656
Latitude: -93.3656
Zoning: Residential-Single Family
FINANCIAL & TAXES
Tax year: 2025
Tax annual amount: $1,804
MISCELLANEOUS
Fuel System: N/A
Sewer System: City Sewer/Connected
Water System: City Water/Connected
ADDITIONAL INFORMATION
MLS#: NST7750224
Listing Brokerage: RE/MAX Results

ID: 3776657
Published: June 12, 2025
Last Update: June 12, 2025
Views: 12






