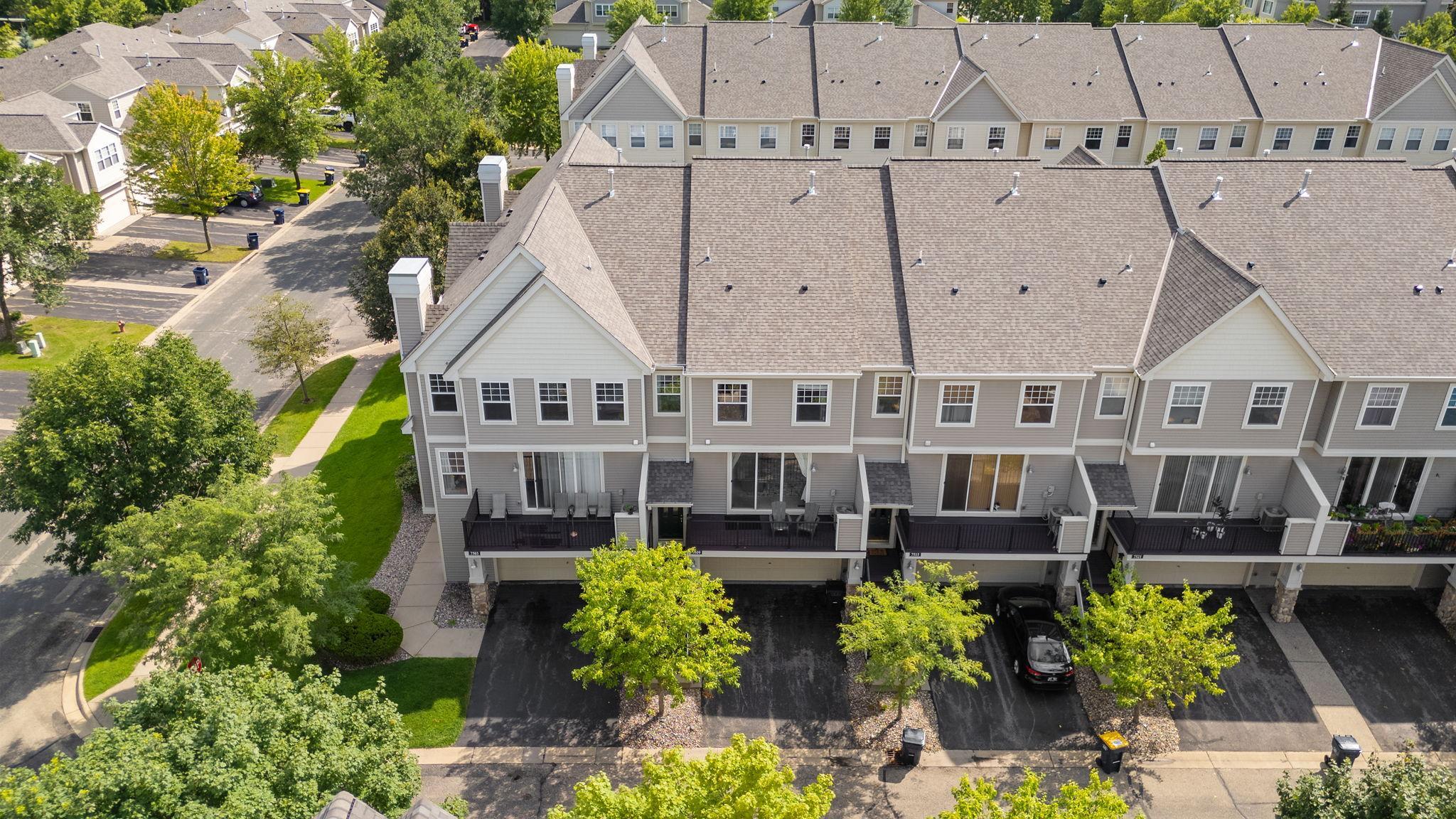7509 PARKRIDGE WAY
7509 Parkridge Way, Savage, 55378, MN
-
Price: $280,000
-
Status type: For Sale
-
City: Savage
-
Neighborhood: Cic 1129 Ridgewood Condo
Bedrooms: 2
Property Size :1463
-
Listing Agent: NST1000075,NST109388
-
Property type : Townhouse Side x Side
-
Zip code: 55378
-
Street: 7509 Parkridge Way
-
Street: 7509 Parkridge Way
Bathrooms: 2
Year: 2007
Listing Brokerage: Compass
FEATURES
- Range
- Refrigerator
- Microwave
- Dishwasher
- Stainless Steel Appliances
DETAILS
Welcome to this bright and spacious townhome. It features 2 bedrooms, a large walk-through bath, and a loft area on the upper level. The kitchen boasts Maple cabinets, a breakfast bar, and stainless appliances, nice open living room with a deck, an informal dining and a guest bathroom on the main level. Newer washer/dryer, water heater, water softener, and carpet. Includes an oversized 2-car garage. Conveniently located near stores, restaurants, coffee shops, grocery store, McCann Park, and more. Located in Prior Lake schools.
INTERIOR
Bedrooms: 2
Fin ft² / Living Area: 1463 ft²
Below Ground Living: N/A
Bathrooms: 2
Above Ground Living: 1463ft²
-
Basement Details: None,
Appliances Included:
-
- Range
- Refrigerator
- Microwave
- Dishwasher
- Stainless Steel Appliances
EXTERIOR
Air Conditioning: Central Air
Garage Spaces: 2
Construction Materials: N/A
Foundation Size: 682ft²
Unit Amenities:
-
- Deck
- Ceiling Fan(s)
- Washer/Dryer Hookup
- Paneled Doors
- Tile Floors
- Primary Bedroom Walk-In Closet
Heating System:
-
- Forced Air
ROOMS
| Main | Size | ft² |
|---|---|---|
| Foyer | 3.8x3.6 | 12.83 ft² |
| Living Room | 22.9x11.11 | 271.1 ft² |
| Dining Room | 11.8x10.5 | 121.53 ft² |
| Kitchen | 11.1x10.1 | 111.76 ft² |
| Upper | Size | ft² |
|---|---|---|
| Loft | 12.3x11.1 | 135.77 ft² |
| Bedroom 1 | 11.4x13.3 | 150.17 ft² |
| Walk In Closet | 5.3x5.1 | 26.69 ft² |
| Bedroom 2 | 11.4x11.1 | 125.61 ft² |
LOT
Acres: N/A
Lot Size Dim.: Common
Longitude: 44.7404
Latitude: -93.3766
Zoning: Residential-Single Family
FINANCIAL & TAXES
Tax year: 2025
Tax annual amount: $2,742
MISCELLANEOUS
Fuel System: N/A
Sewer System: City Sewer/Connected
Water System: City Water/Connected
ADDITIONAL INFORMATION
MLS#: NST7791125
Listing Brokerage: Compass

ID: 4058685
Published: September 01, 2025
Last Update: September 01, 2025
Views: 1






