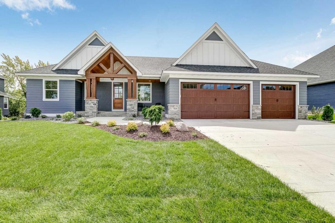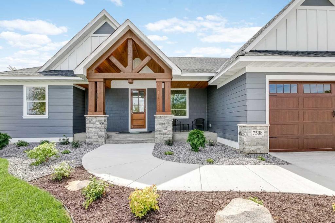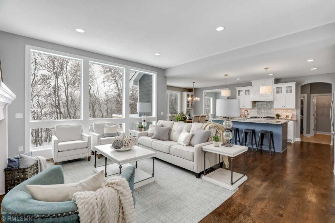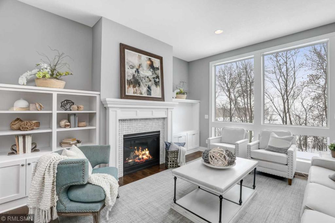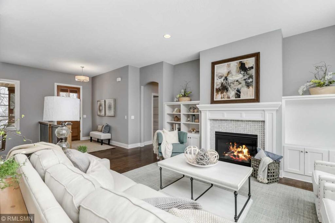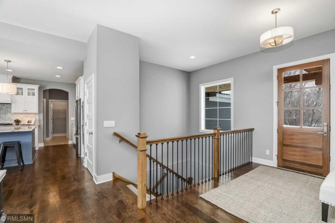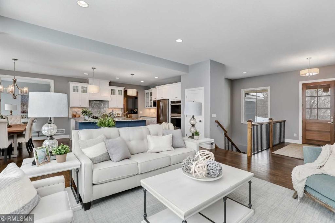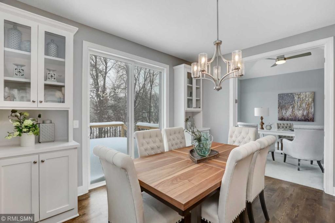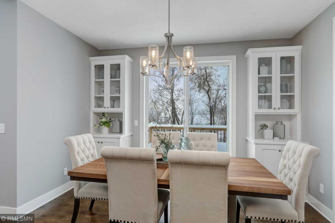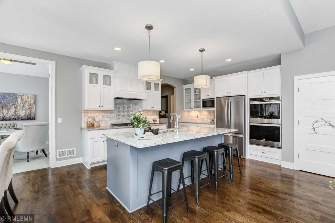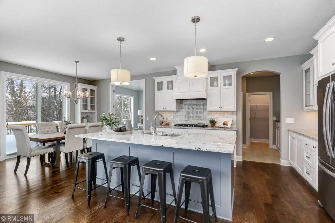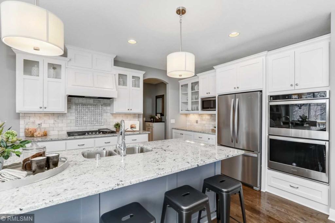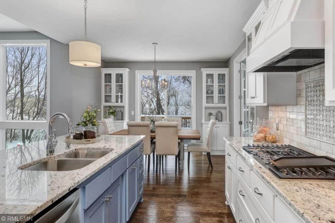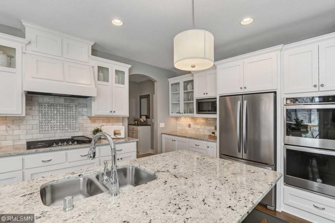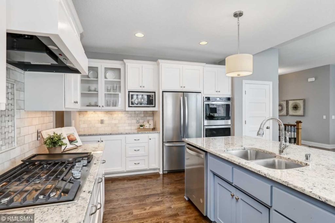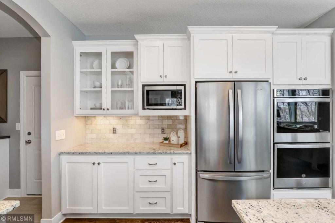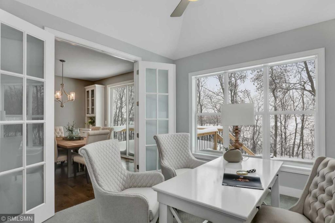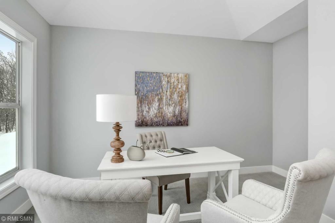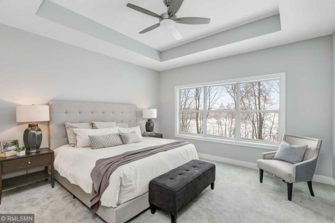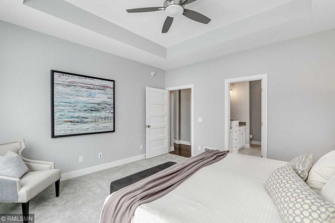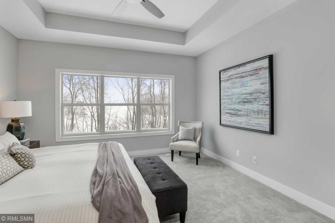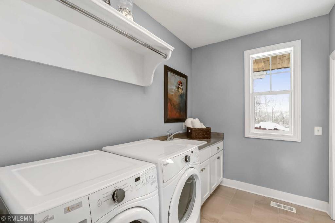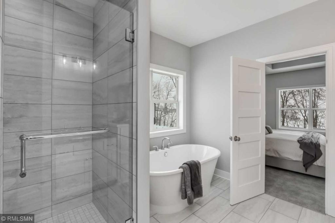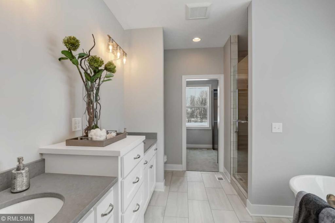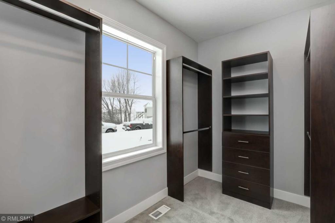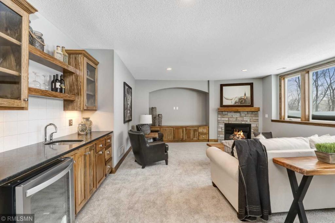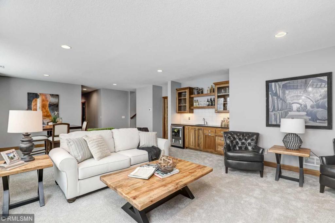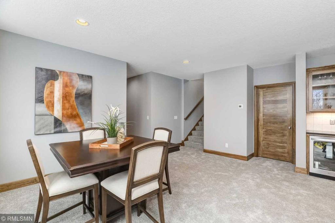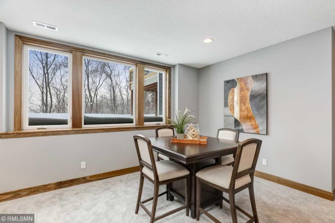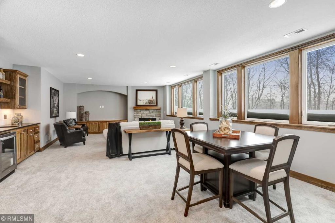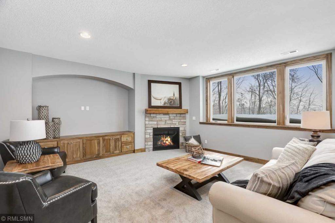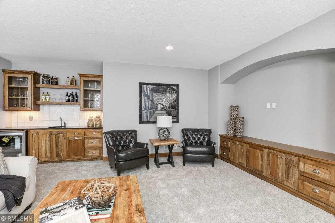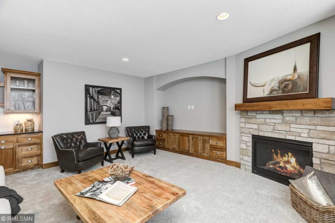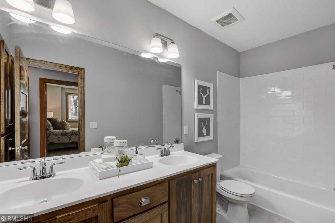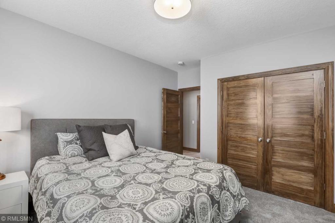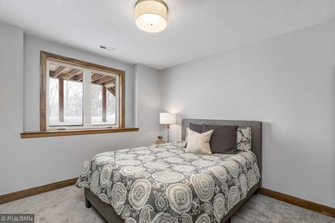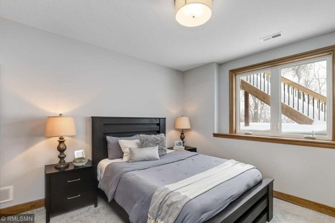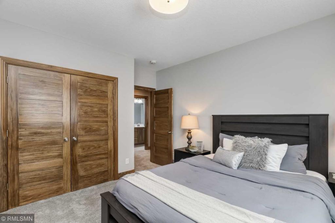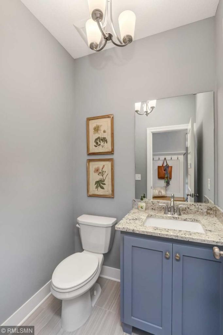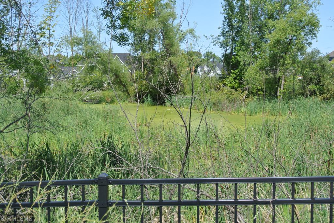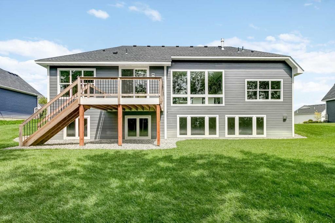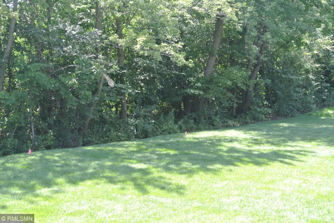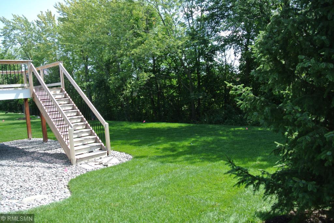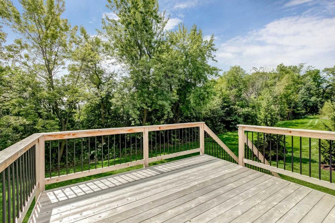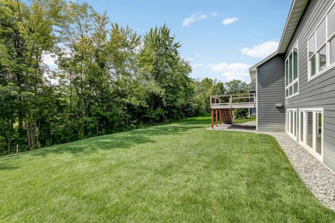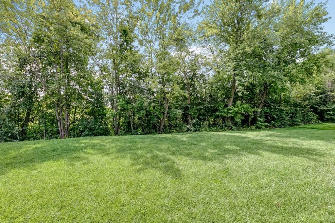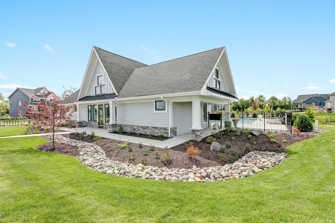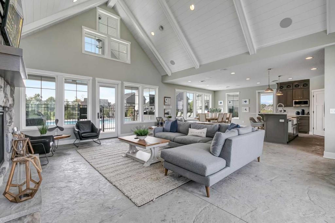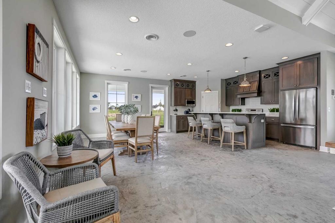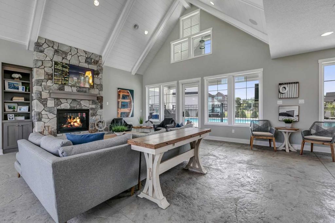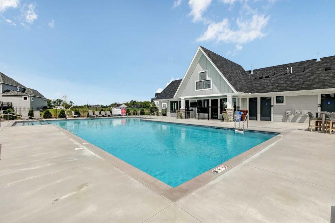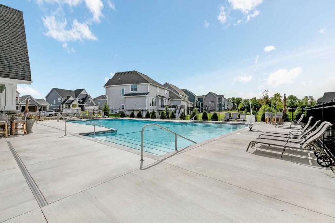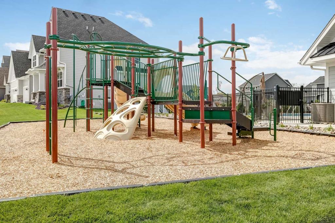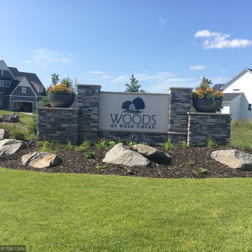7508 WALNUT GROVE LANE
7508 Walnut Grove Lane, Maple Grove, 55311, MN
-
Price: $725,000
-
Status type: For Sale
-
City: Maple Grove
-
Neighborhood: The Woods at Rush Creek
Bedrooms: 3
Property Size :2918
-
Listing Agent: NST16633,NST69968
-
Property type : Single Family Residence
-
Zip code: 55311
-
Street: 7508 Walnut Grove Lane
-
Street: 7508 Walnut Grove Lane
Bathrooms: 3
Year: 2018
Listing Brokerage: Coldwell Banker Burnet
FEATURES
- Refrigerator
- Washer
- Dryer
- Microwave
- Exhaust Fan
- Dishwasher
- Disposal
- Cooktop
- Wall Oven
- Humidifier
- Air-To-Air Exchanger
DETAILS
Tour Creek Hill Custom Homes exceptional rambler model. Featuring main floor living including master suite with walkthrough closet to laundry room. Huge south facing windows over looking tree line, nice deck, bright spacious kitchen/dining and great room with gas fireplace & elegant built in cabinetry including china hutches, sunroom, walk in pantry, and mud room. The lower level features large recreational/family room, gas fireplace, full wet bar, 2 more bedrooms and lot's of storage. Creek Hill has 2 beautiful build sites remaining, one pond with tree views and the other private wooded views (see supplement, lot's 1 & 7). Our new 2 story model is currently under construction (see lot 15 on supplement).Located in The Woods At Rush Creek. Enjoy the private neighborhood pool and pool house and if you love to golf, Rush Creek Golf Course is right next to this neighborhood, walking distance. Open Houses held Sundays 12:00 - 3:00 at 7508 Walnut Grove Lane N
INTERIOR
Bedrooms: 3
Fin ft² / Living Area: 2918 ft²
Below Ground Living: 1247ft²
Bathrooms: 3
Above Ground Living: 1671ft²
-
Basement Details: Drain Tiled, Sump Pump, Daylight/Lookout Windows, Egress Window(s), Concrete, Full, Finished, Drainage System,
Appliances Included:
-
- Refrigerator
- Washer
- Dryer
- Microwave
- Exhaust Fan
- Dishwasher
- Disposal
- Cooktop
- Wall Oven
- Humidifier
- Air-To-Air Exchanger
EXTERIOR
Air Conditioning: Central Air
Garage Spaces: 3
Construction Materials: N/A
Foundation Size: 1671ft²
Unit Amenities:
-
- Deck
- Hardwood Floors
- Tiled Floors
- Sun Room
- Walk-In Closet
- Vaulted Ceiling(s)
- Washer/Dryer Hookup
- In-Ground Sprinkler
- Multiple Phone Lines
- Paneled Doors
- Main Floor Master Bedroom
- Cable
- Kitchen Center Island
- Master Bedroom Walk-In Closet
- French Doors
- Wet Bar
Heating System:
-
- Forced Air
- Radiant Floor
ROOMS
| Main | Size | ft² |
|---|---|---|
| Living Room | 16x15 | 256 ft² |
| Dining Room | 12-6x11 | 144 ft² |
| Kitchen | 14x12 | 196 ft² |
| Bedroom 1 | 14x14 | 196 ft² |
| Sun Room | 11-6x11 | 121 ft² |
| Laundry | x | 0 ft² |
| Deck | x | 0 ft² |
| Lower | Size | ft² |
|---|---|---|
| Family Room | 29x17-4 | 841 ft² |
| Bedroom 2 | 13x11-4 | 169 ft² |
| Bedroom 3 | 13x11-4 | 169 ft² |
| Storage | x | 0 ft² |
LOT
Acres: N/A
Lot Size Dim.: 101x130x100x145
Longitude: 45.0914
Latitude: -93.5173
Zoning: Residential-Single Family
FINANCIAL & TAXES
Tax year: 2019
Tax annual amount: $1,376
MISCELLANEOUS
Fuel System: N/A
Sewer System: City Sewer/Connected
Water System: City Water/Connected
ADITIONAL INFORMATION
MLS#: NST5278074
Listing Brokerage: Coldwell Banker Burnet

ID: 120833
Published: August 17, 2019
Last Update: August 17, 2019
Views: 77


