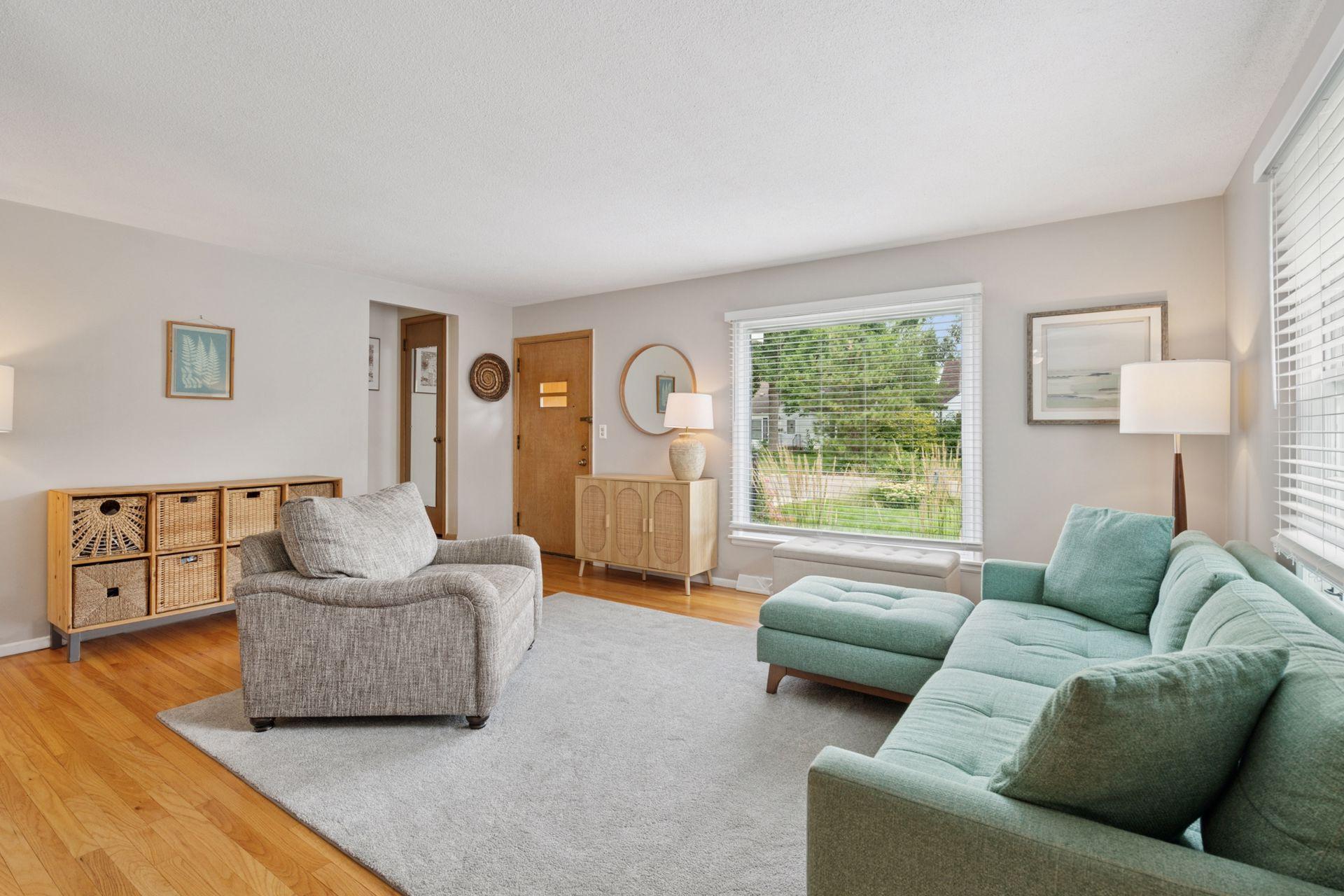7504 DUPONT AVENUE
7504 Dupont Avenue, Minneapolis (Richfield), 55423, MN
-
Price: $320,000
-
Status type: For Sale
-
City: Minneapolis (Richfield)
-
Neighborhood: Irwin Shores
Bedrooms: 2
Property Size :1281
-
Listing Agent: NST16650,NST98218
-
Property type : Single Family Residence
-
Zip code: 55423
-
Street: 7504 Dupont Avenue
-
Street: 7504 Dupont Avenue
Bathrooms: 1
Year: 1949
Listing Brokerage: Edina Realty, Inc.
DETAILS
This classic home features an inviting main floor, with fantastic spaces throughout! You will fall in love with the charm, from the dining room cabinetry to the beautiful hardwood floors! This home features a fantastic kitchen with stainless steel appliances. The layout offers the perfect flow for entertaining with a great dining space that flows into the living room! With a fenced-in backyard and a spacious patio, you are ready for fall bonfires and backyard BBQs! Imagine fall evenings spent playing games in your beautiful 3 season porch. The upper level features a full bathroom and 2 bedrooms. The lower level offers a newly finished family room that is absolutely stunning! It offers wonderful natural light with large windows and is the perfect space for watching football games and movies! The lower level also features an egress window and could be a wonderful opportunity for a guest space. You will love living in this highly desirable location, just 3 blocks from Woodlake Nature Center and the trails, and blocks from restaurants and coffee shops! Welcome home!
INTERIOR
Bedrooms: 2
Fin ft² / Living Area: 1281 ft²
Below Ground Living: 240ft²
Bathrooms: 1
Above Ground Living: 1041ft²
-
Basement Details: Finished, Full,
Appliances Included:
-
EXTERIOR
Air Conditioning: Central Air
Garage Spaces: 1
Construction Materials: N/A
Foundation Size: 597ft²
Unit Amenities:
-
- Porch
- Natural Woodwork
Heating System:
-
- Forced Air
ROOMS
| Main | Size | ft² |
|---|---|---|
| Living Room | 13.3x17.3 | 228.56 ft² |
| Dining Room | 10x9 | 100 ft² |
| Kitchen | 11x9 | 121 ft² |
| Porch | 19x10 | 361 ft² |
| Upper | Size | ft² |
|---|---|---|
| Bedroom 1 | 14x12 | 196 ft² |
| Bedroom 2 | 12x10 | 144 ft² |
| Lower | Size | ft² |
|---|---|---|
| Family Room | 20x12 | 400 ft² |
LOT
Acres: N/A
Lot Size Dim.: 50x134
Longitude: 44.867
Latitude: -93.2938
Zoning: Residential-Single Family
FINANCIAL & TAXES
Tax year: 2025
Tax annual amount: $4,231
MISCELLANEOUS
Fuel System: N/A
Sewer System: City Sewer/Connected
Water System: City Water/Connected
ADDITIONAL INFORMATION
MLS#: NST7794023
Listing Brokerage: Edina Realty, Inc.

ID: 4071987
Published: September 04, 2025
Last Update: September 04, 2025
Views: 1






