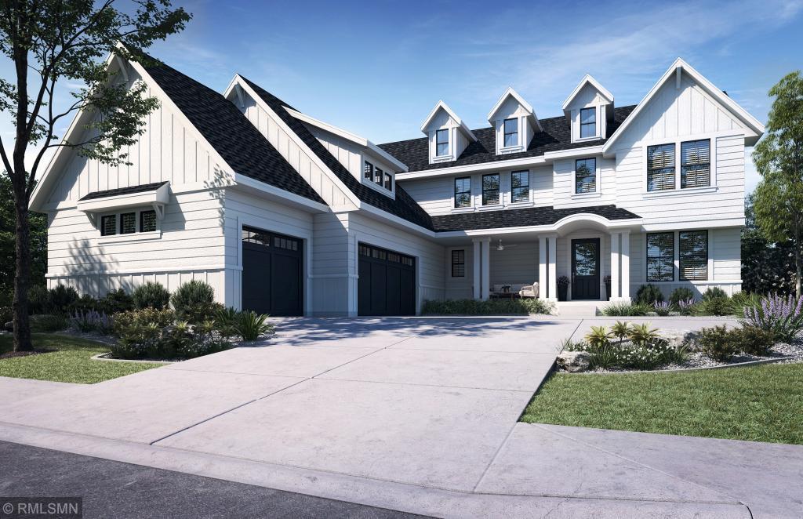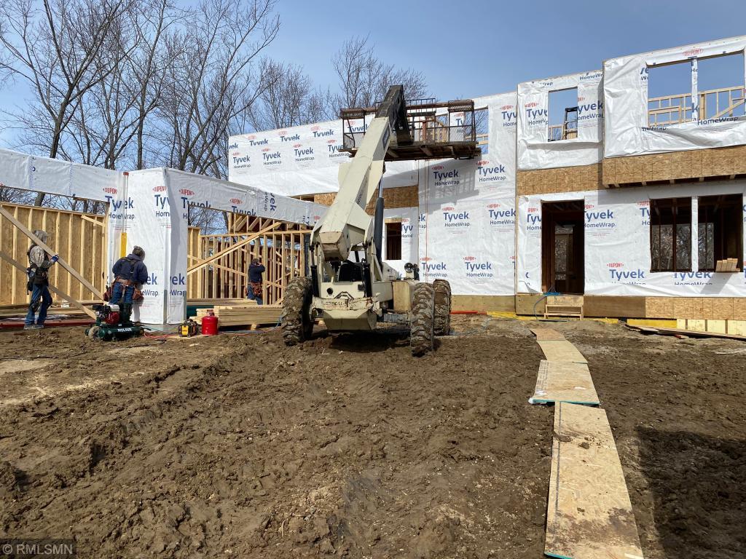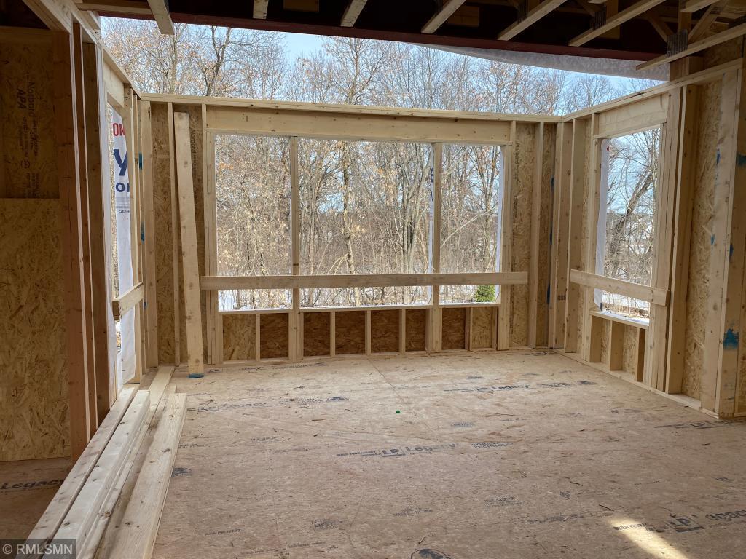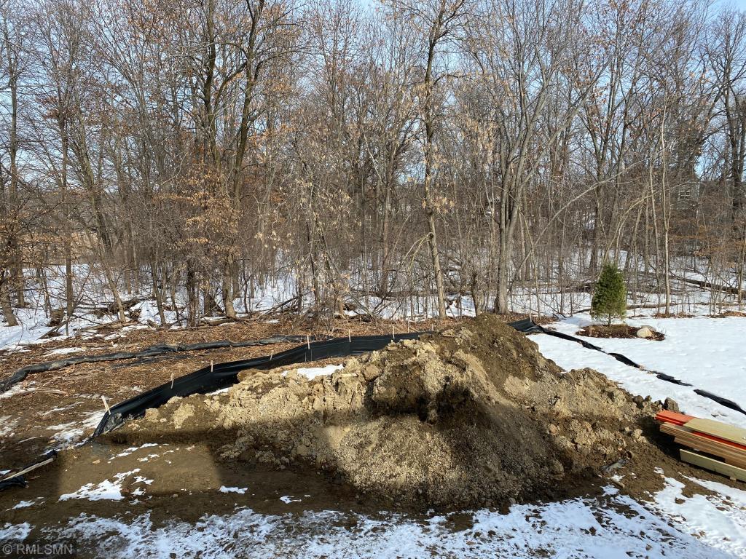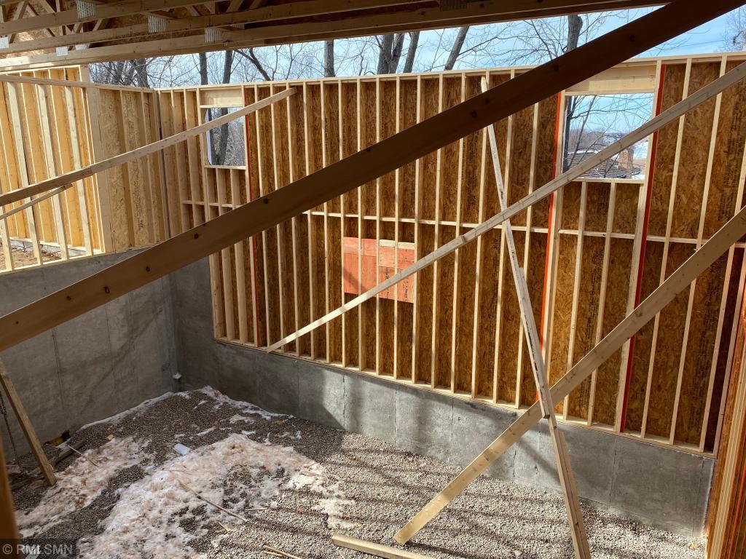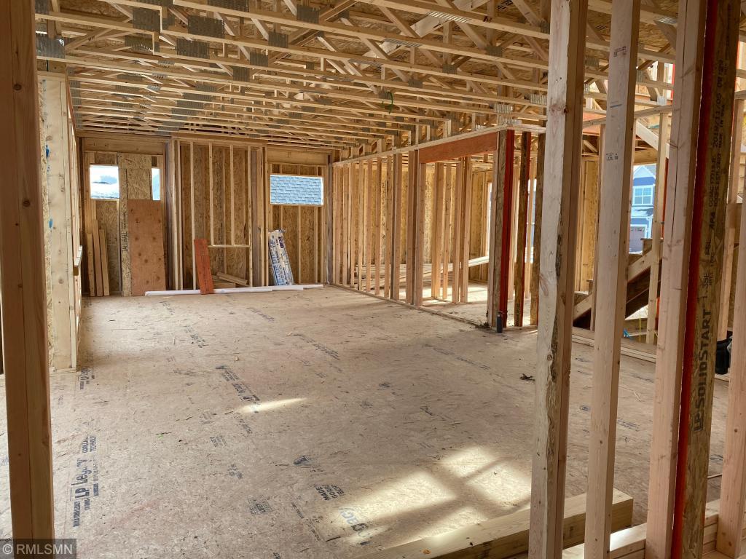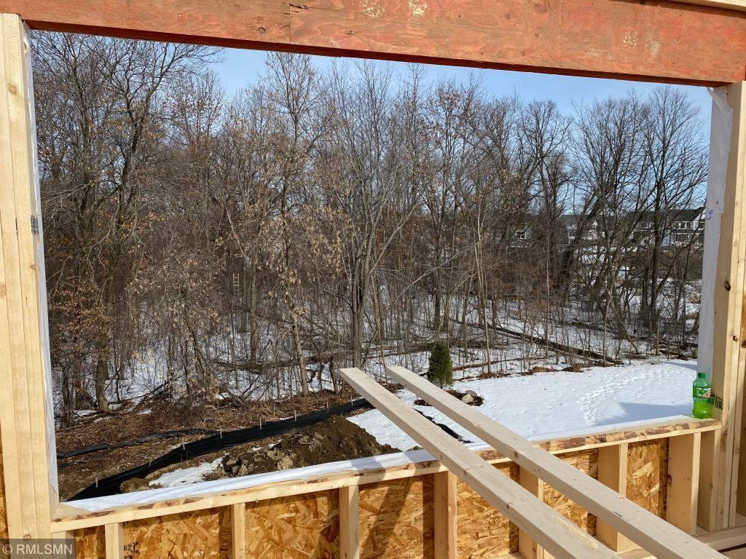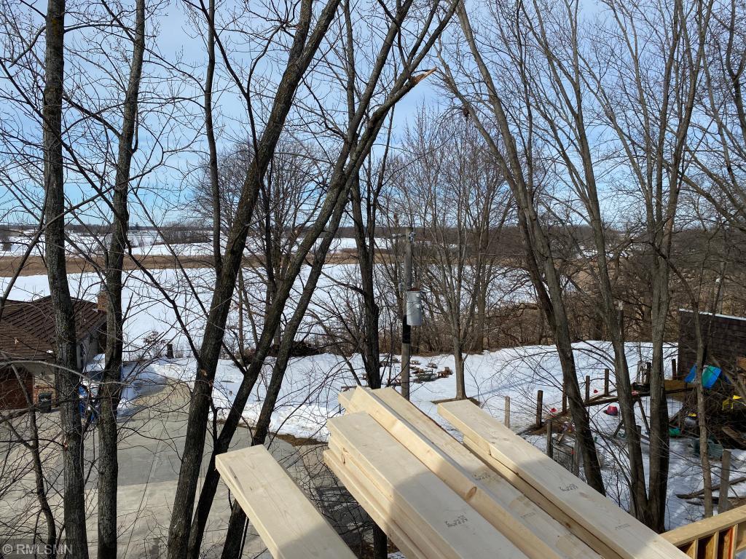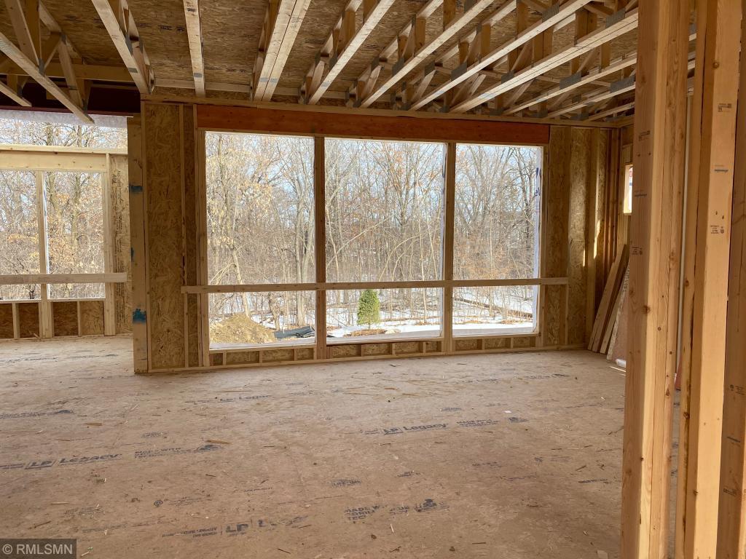7501 WALNUT GROVE LANE
7501 Walnut Grove Lane, Maple Grove, 55311, MN
-
Price: $1,150,000
-
Status type: For Sale
-
City: Maple Grove
-
Neighborhood: The Woods At Rush Creek
Bedrooms: 5
Property Size :5148
-
Listing Agent: NST16633,NST69968
-
Property type : Single Family Residence
-
Zip code: 55311
-
Street: 7501 Walnut Grove Lane
-
Street: 7501 Walnut Grove Lane
Bathrooms: 6
Year: 2020
Listing Brokerage: Coldwell Banker Burnet
FEATURES
- Refrigerator
- Washer
- Dryer
- Microwave
- Exhaust Fan
- Dishwasher
- Disposal
- Cooktop
- Wall Oven
- Humidifier
- Air-To-Air Exchanger
DETAILS
Located in sought after Woods At Rush Creek, this 2 story dream home is now officially under construction with Creek Hill Custom Homes. Situated on .59 acres and adjacent to glorious trees, this site is special. Enjoy the views through the huge picture windows, walk out to patio or while relaxing in the 3 season porch complete with gas fireplace. Architecturally designed with open concept living, fresh white enameled main and upper level cabinetry, custom wide baseboard and trim finishes while the lower level offers a cozy feel with stained wood finishes. A wonderful entertaining home with full wet bar, open kitchen/dining/great room, large lower level family/recreation room and athletic court. Additional features include, drop center in mud room, 2nd floor laundry, main floor den, lower level exercise room, fantastic master suite with heated floors, private bathroom for each bedroom, beautiful solid hardwood floors along with numerous custom details. Enjoy the neighborhood pool.
INTERIOR
Bedrooms: 5
Fin ft² / Living Area: 5148 ft²
Below Ground Living: 1973ft²
Bathrooms: 6
Above Ground Living: 3175ft²
-
Basement Details: Walkout, Full, Drain Tiled, Drainage System, Sump Pump, Concrete, Finished, Egress Window(s),
Appliances Included:
-
- Refrigerator
- Washer
- Dryer
- Microwave
- Exhaust Fan
- Dishwasher
- Disposal
- Cooktop
- Wall Oven
- Humidifier
- Air-To-Air Exchanger
EXTERIOR
Air Conditioning: Central Air
Garage Spaces: 3
Construction Materials: N/A
Foundation Size: 2078ft²
Unit Amenities:
-
- Patio
- Deck
- Porch
- Hardwood Floors
- Tiled Floors
- Ceiling Fan(s)
- Walk-In Closet
- Washer/Dryer Hookup
- In-Ground Sprinkler
- Exercise Room
- Paneled Doors
- Kitchen Center Island
- Master Bedroom Walk-In Closet
- Wet Bar
Heating System:
-
- Forced Air
- Radiant Floor
ROOMS
| Main | Size | ft² |
|---|---|---|
| Living Room | 16.8x18 | 280 ft² |
| Dining Room | 12x15 | 144 ft² |
| Kitchen | 13x15 | 169 ft² |
| Den | 12x9.8 | 116 ft² |
| Three Season Porch | 13.6x15 | 183.6 ft² |
| Lower | Size | ft² |
|---|---|---|
| Family Room | 24.6x19.6 | 477.75 ft² |
| Bedroom 5 | 11.2x13 | 125.07 ft² |
| Athletic Court | 29x22.4 | 647.67 ft² |
| Exercise Room | 11.2x12 | 125.07 ft² |
| Upper | Size | ft² |
|---|---|---|
| Bedroom 1 | 16x15 | 256 ft² |
| Bedroom 2 | 11.8x12.8 | 147.78 ft² |
| Bedroom 3 | 11.8x13 | 137.67 ft² |
| Bedroom 4 | 12.8x12.6 | 158.33 ft² |
LOT
Acres: N/A
Lot Size Dim.: 171x351.79x85.27x217
Longitude: 45.0915
Latitude: -93.5172
Zoning: Residential-Single Family
FINANCIAL & TAXES
Tax year: 2020
Tax annual amount: $1,970
MISCELLANEOUS
Fuel System: N/A
Sewer System: City Sewer/Connected
Water System: City Water/Connected
ADDITIONAL INFORMATION
MLS#: NST5471526
Listing Brokerage: Coldwell Banker Burnet

ID: 10683
Published: January 29, 2020
Last Update: January 29, 2020
Views: 131


