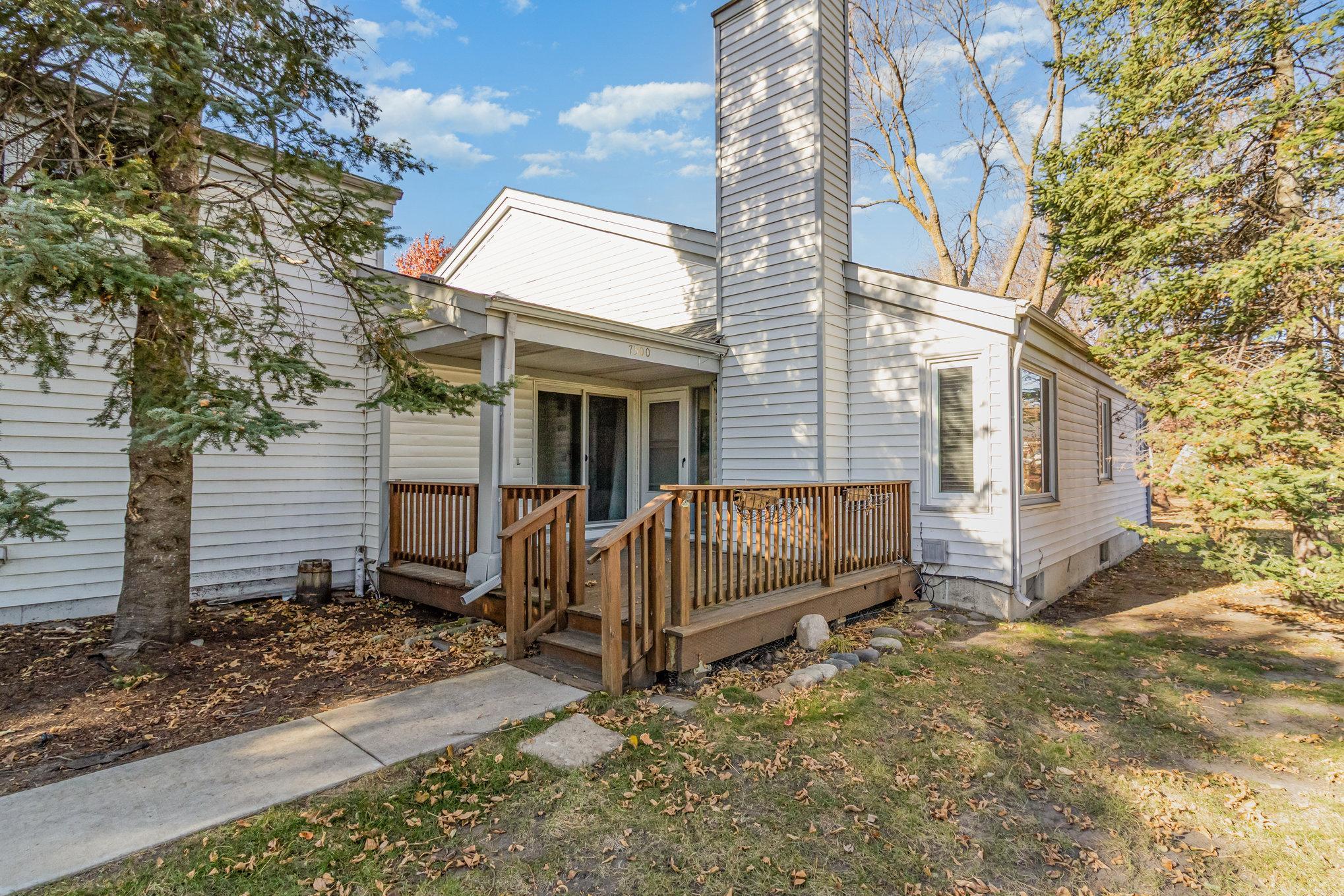7500 LANDAU DRIVE
7500 Landau Drive, Bloomington, 55438, MN
-
Price: $249,900
-
Status type: For Sale
-
City: Bloomington
-
Neighborhood: Condo 0035 Woodstock Condo 3rd
Bedrooms: 2
Property Size :1815
-
Listing Agent: NST14616,NST48638
-
Property type : Townhouse Side x Side
-
Zip code: 55438
-
Street: 7500 Landau Drive
-
Street: 7500 Landau Drive
Bathrooms: 2
Year: 1974
Listing Brokerage: Keller Williams Premier Realty South Suburban
FEATURES
- Range
- Refrigerator
- Washer
- Dryer
- Microwave
- Dishwasher
- Disposal
DETAILS
Don’t miss this fantastic opportunity to own a main-level living townhome in one of West Bloomington’s most desirable communities—complete with a pool, playground, and tennis courts! A charming front porch welcomes you to one of the best locations in the neighborhood. Inside, you’ll find a bright, inviting interior filled with natural light and beautiful hardwood floors throughout the main level. The spacious living room features a cozy wood-burning fireplace and flows into the informal dining area and well-appointed kitchen. The main level also includes a generous primary bedroom, a second bedroom, and a full walk-through bathroom The finished lower level offers even more living space, including a large family room, an office/den (easily converted into a third bedroom), a ¾ bath, and a convenient laundry/utility area. Enjoy the community’s wonderful amenities just steps from your door—swim in the pool, play on the playground, or rally on the tennis courts. With easy access to highways, shopping, parks, and schools, this home offers the perfect blend of comfort, convenience, and community living.
INTERIOR
Bedrooms: 2
Fin ft² / Living Area: 1815 ft²
Below Ground Living: 771ft²
Bathrooms: 2
Above Ground Living: 1044ft²
-
Basement Details: Finished, Full,
Appliances Included:
-
- Range
- Refrigerator
- Washer
- Dryer
- Microwave
- Dishwasher
- Disposal
EXTERIOR
Air Conditioning: Central Air
Garage Spaces: 1
Construction Materials: N/A
Foundation Size: 1044ft²
Unit Amenities:
-
- Hardwood Floors
- Tennis Court
- Main Floor Primary Bedroom
Heating System:
-
- Forced Air
ROOMS
| Main | Size | ft² |
|---|---|---|
| Living Room | 17 x 12 | 289 ft² |
| Kitchen | 11 x 10 | 121 ft² |
| Dining Room | 12 x 10 | 144 ft² |
| Bedroom 1 | 16 x 12 | 256 ft² |
| Bedroom 2 | 11 x 13 | 121 ft² |
| Informal Dining Room | 10 x 12 | 100 ft² |
| Deck | 14 x 12 | 196 ft² |
| Lower | Size | ft² |
|---|---|---|
| Family Room | 21 x 22 | 441 ft² |
| Den | 10 x 14 | 100 ft² |
| Utility Room | 13 x 22 | 169 ft² |
LOT
Acres: N/A
Lot Size Dim.: N/A
Longitude: 44.8106
Latitude: -93.3828
Zoning: Residential-Single Family
FINANCIAL & TAXES
Tax year: 2025
Tax annual amount: $2,718
MISCELLANEOUS
Fuel System: N/A
Sewer System: City Sewer/Connected
Water System: City Water/Connected
ADDITIONAL INFORMATION
MLS#: NST7825066
Listing Brokerage: Keller Williams Premier Realty South Suburban

ID: 4281749
Published: November 07, 2025
Last Update: November 07, 2025
Views: 1






