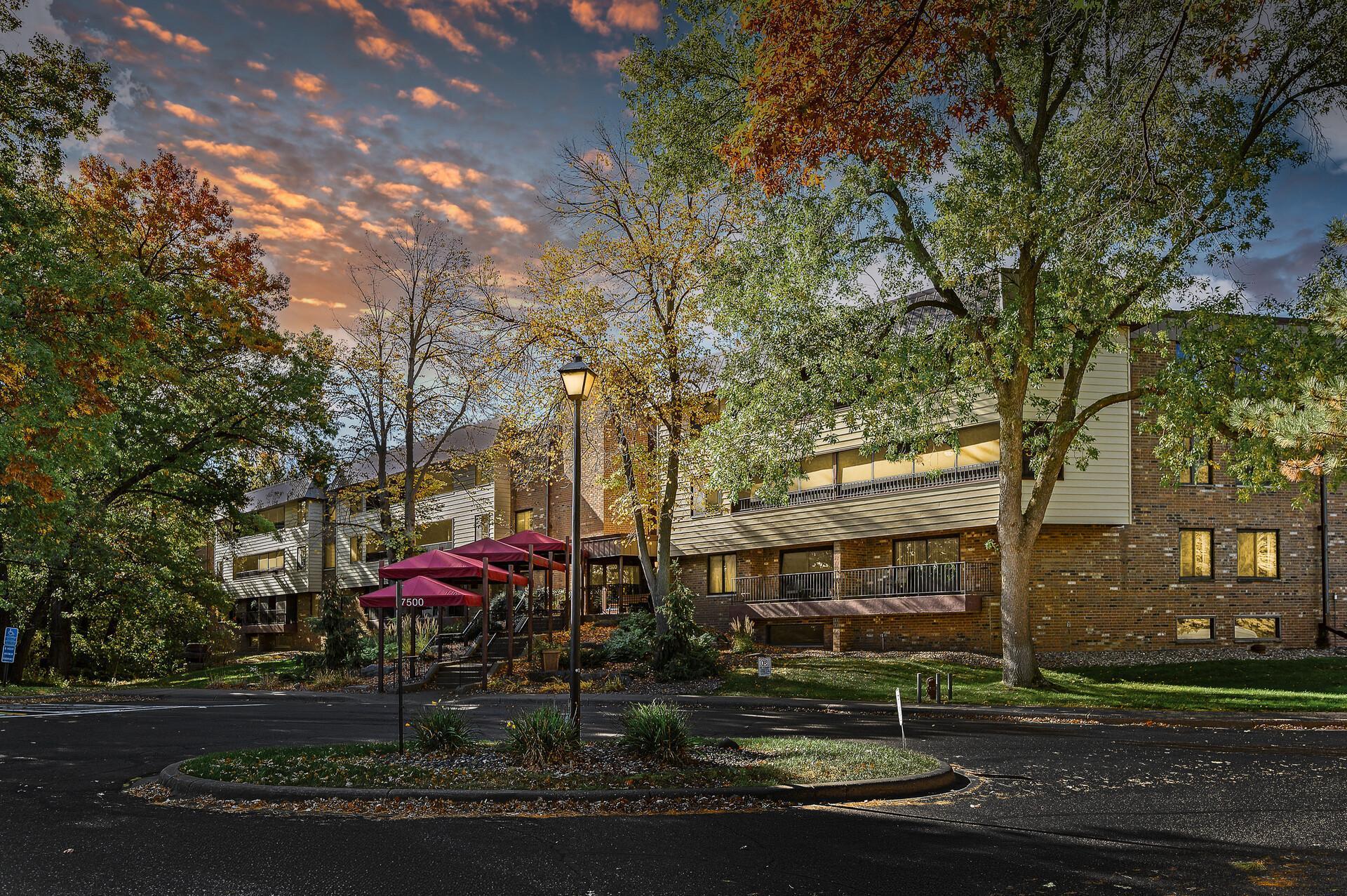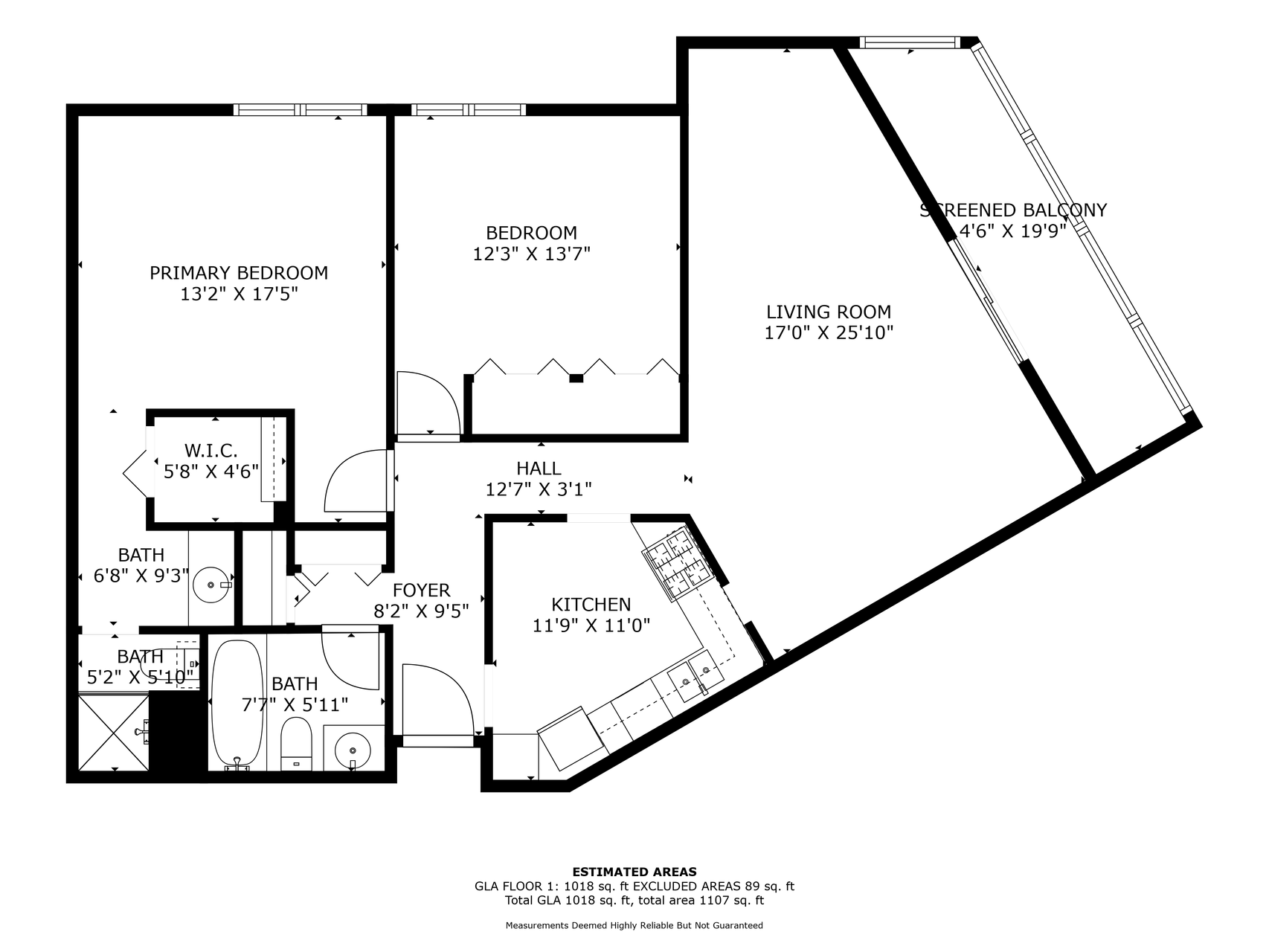7500 CAHILL ROAD
7500 Cahill Road, Edina, 55439, MN
-
Price: $114,000
-
Status type: For Sale
-
City: Edina
-
Neighborhood: Windwood Edina Condos
Bedrooms: 2
Property Size :1001
-
Listing Agent: NST18899,NST100990
-
Property type : Low Rise
-
Zip code: 55439
-
Street: 7500 Cahill Road
-
Street: 7500 Cahill Road
Bathrooms: 2
Year: 1972
Listing Brokerage: Bridge Realty, LLC
FEATURES
- Range
- Refrigerator
- Microwave
- Dishwasher
- Disposal
DETAILS
This Edina Condo has it all! Own for way less than rent! Two bedrooms, two bathrooms, updated kitchen with granite counter tops, screened in porch with nice views, walk-in closet, updated flooring, and much more! The building has underground parking, indoor and outdoor pool, fitness center, sauna, hot tub, library, tennis court, party room, Rec room, car wash area, and workshop/craft room! Located near many highways and on the bus line for easy commuting. So many great local restaurants and shops nearby! Don’t miss this one!
INTERIOR
Bedrooms: 2
Fin ft² / Living Area: 1001 ft²
Below Ground Living: N/A
Bathrooms: 2
Above Ground Living: 1001ft²
-
Basement Details: None,
Appliances Included:
-
- Range
- Refrigerator
- Microwave
- Dishwasher
- Disposal
EXTERIOR
Air Conditioning: Central Air
Garage Spaces: 1
Construction Materials: N/A
Foundation Size: 1001ft²
Unit Amenities:
-
- Porch
- Hardwood Floors
- Walk-In Closet
- Indoor Sprinklers
- Paneled Doors
- Tile Floors
- Primary Bedroom Walk-In Closet
Heating System:
-
- Baseboard
ROOMS
| Main | Size | ft² |
|---|---|---|
| Kitchen | 11.5x10.8 | 121.78 ft² |
| Dining Room | 15.1x9 | 227.76 ft² |
| Living Room | 16x10 | 256 ft² |
| Bedroom 1 | 16.5x13 | 270.88 ft² |
| Bedroom 2 | 13x12.11 | 167.92 ft² |
| Porch | 14x5 | 196 ft² |
| Foyer | 9.9x8.1 | 78.81 ft² |
LOT
Acres: N/A
Lot Size Dim.: Common
Longitude: 44.8657
Latitude: -93.3652
Zoning: Other
FINANCIAL & TAXES
Tax year: 2024
Tax annual amount: $1,882
MISCELLANEOUS
Fuel System: N/A
Sewer System: City Sewer/Connected
Water System: City Water/Connected
ADDITIONAL INFORMATION
MLS#: NST7663045
Listing Brokerage: Bridge Realty, LLC

ID: 3603285
Published: October 19, 2024
Last Update: October 19, 2024
Views: 50







