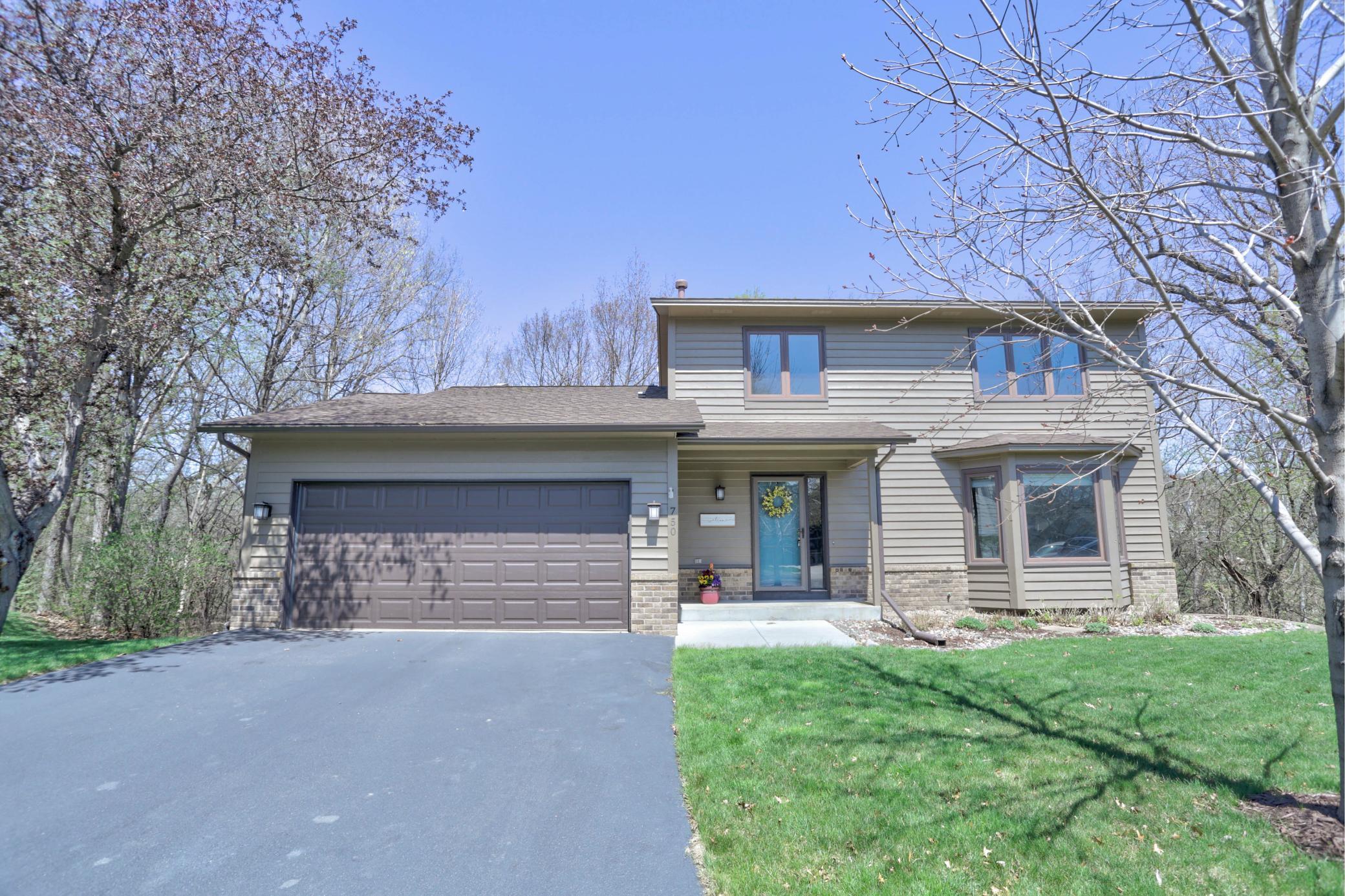750 SADDLE WOOD DRIVE
750 Saddle Wood Drive, Saint Paul (Eagan), 55123, MN
-
Price: $465,000
-
Status type: For Sale
-
City: Saint Paul (Eagan)
-
Neighborhood: Bridle Ridge 1st Add
Bedrooms: 3
Property Size :1908
-
Listing Agent: NST48891,NST102942
-
Property type : Single Family Residence
-
Zip code: 55123
-
Street: 750 Saddle Wood Drive
-
Street: 750 Saddle Wood Drive
Bathrooms: 3
Year: 1989
Listing Brokerage: Park Street Realty
FEATURES
- Range
- Refrigerator
- Washer
- Dryer
- Microwave
- Exhaust Fan
- Dishwasher
- Water Softener Owned
- Disposal
- Gas Water Heater
- Stainless Steel Appliances
DETAILS
This charming Bridle Ridge 2-story is a hidden gem! Nestled in the woods on a quiet double cul de sac in a highly desirable neighborhood, the home has great curb appeal, an inviting front porch, and fabulous landscaping with many mature plants and foliage. Fantastic main floor layout features updated wood floors, spacious kitchen with granite counters and stainless steel appliances, formal and informal dining, family room with vaulted ceiling and wood burning brick fireplace, convenient main floor laundry, and walkout access to your lovely backyard deck. The deck is a real show stopper with gorgeous views of the surrounding canopy through all seasons - the perfect setting for entertaining guests or enjoying some tranquility. Three bedrooms on the upper level, including the owner's suite with private full ensuite bath that includes a shower and jetted tub. The unfinished walkout basement is full of potential with large windows for plenty of light. Bring your ideas to finish and optimize this amazing space! The home has been well-maintained with many recent updates, including a new roof & skylight in 2021 and new water heater and water softener in 2022. Fabulous location near many walking trails and parks like Bridle Ridge Park and Lebanon Hills Regional Park. ISD 196 Schools: Woodland Elementary (only a mile from the home) and Dakota Hills Middle School and Eagan High School (both approximately 2 miles from the home). Close proximity to great restaurants and retail as well as major roads for ease of commuting. This home is a must see!
INTERIOR
Bedrooms: 3
Fin ft² / Living Area: 1908 ft²
Below Ground Living: N/A
Bathrooms: 3
Above Ground Living: 1908ft²
-
Basement Details: Block, Egress Window(s), Storage/Locker, Unfinished, Walkout,
Appliances Included:
-
- Range
- Refrigerator
- Washer
- Dryer
- Microwave
- Exhaust Fan
- Dishwasher
- Water Softener Owned
- Disposal
- Gas Water Heater
- Stainless Steel Appliances
EXTERIOR
Air Conditioning: Central Air
Garage Spaces: 2
Construction Materials: N/A
Foundation Size: 1112ft²
Unit Amenities:
-
- Kitchen Window
- Deck
- Porch
- Hardwood Floors
- Ceiling Fan(s)
- Vaulted Ceiling(s)
- Washer/Dryer Hookup
- Tile Floors
Heating System:
-
- Forced Air
- Fireplace(s)
ROOMS
| Main | Size | ft² |
|---|---|---|
| Living Room | 14x13 | 196 ft² |
| Dining Room | 11x9 | 121 ft² |
| Kitchen | 11x10 | 121 ft² |
| Informal Dining Room | 13x10 | 169 ft² |
| Family Room | 15x11 | 225 ft² |
| Bedroom 1 | 14x14 | 196 ft² |
| Bedroom 2 | 12x9 | 144 ft² |
| Bedroom 3 | 12x10 | 144 ft² |
| Laundry | 8x6 | 64 ft² |
| Deck | 16x16 | 256 ft² |
LOT
Acres: N/A
Lot Size Dim.: N/A
Longitude: 44.8186
Latitude: -93.1217
Zoning: Residential-Single Family
FINANCIAL & TAXES
Tax year: 2025
Tax annual amount: $4,852
MISCELLANEOUS
Fuel System: N/A
Sewer System: City Sewer/Connected
Water System: City Water/Connected
ADITIONAL INFORMATION
MLS#: NST7734304
Listing Brokerage: Park Street Realty

ID: 3573797
Published: May 01, 2025
Last Update: May 01, 2025
Views: 1






