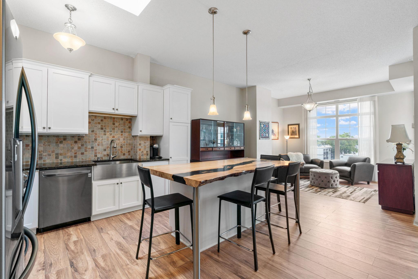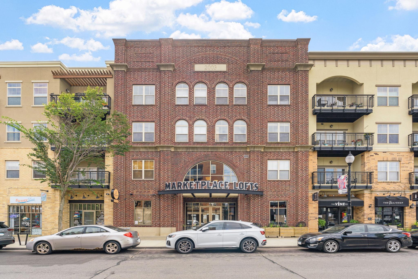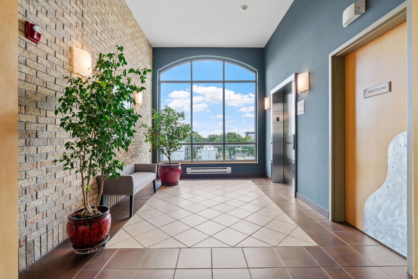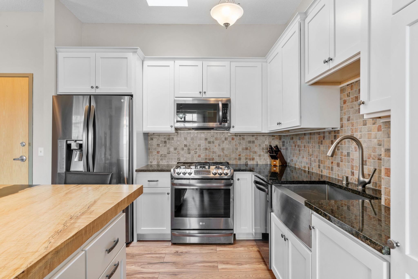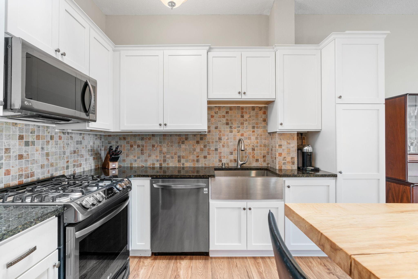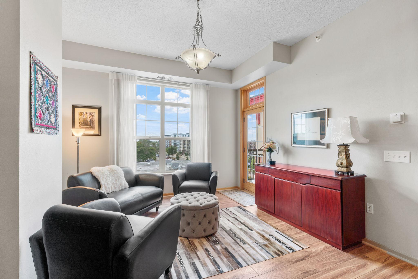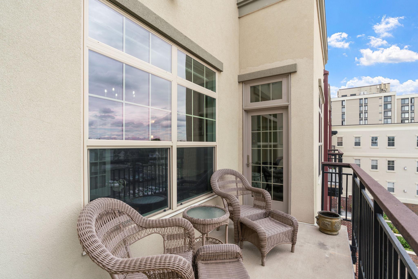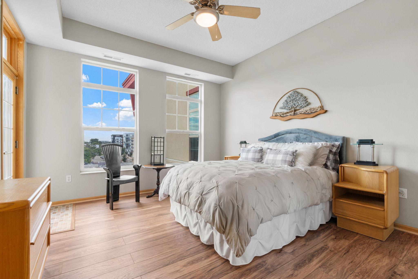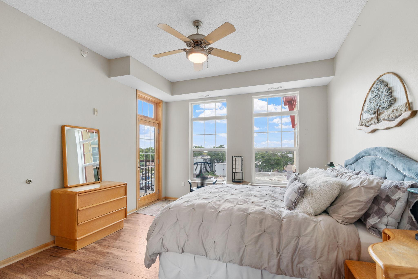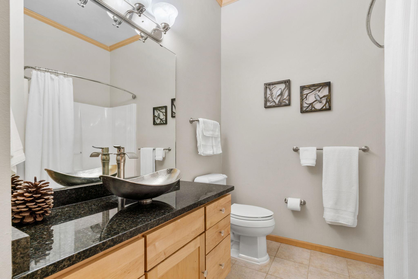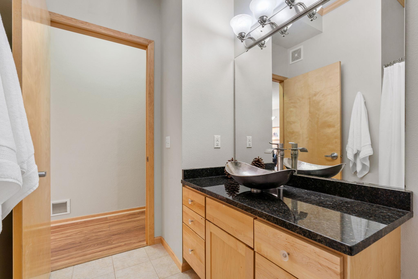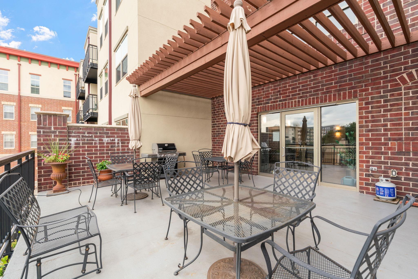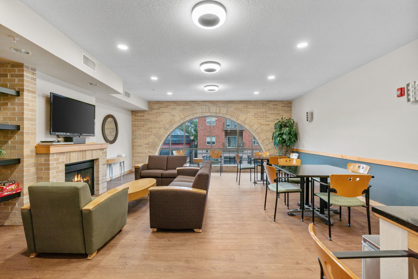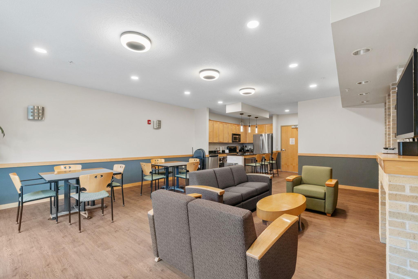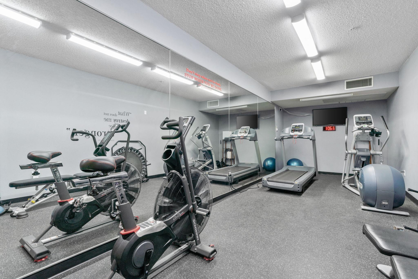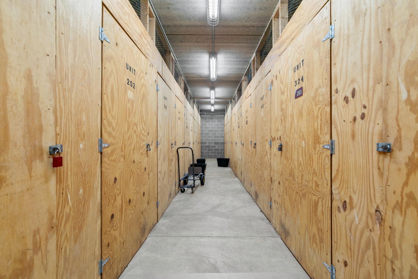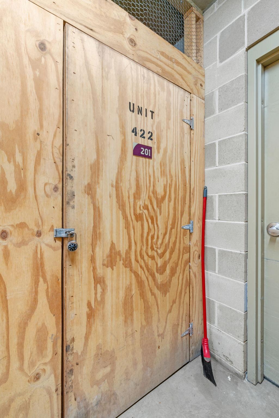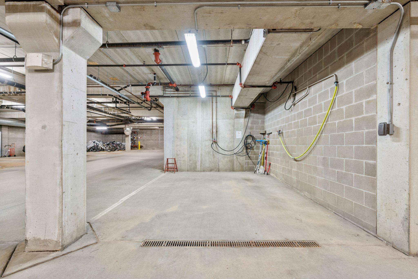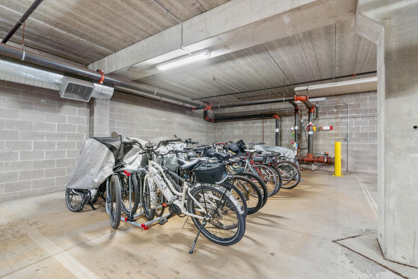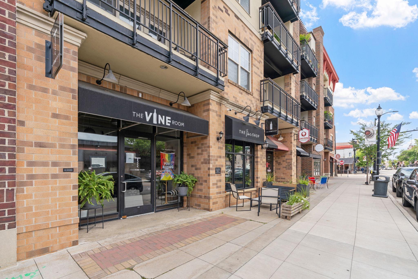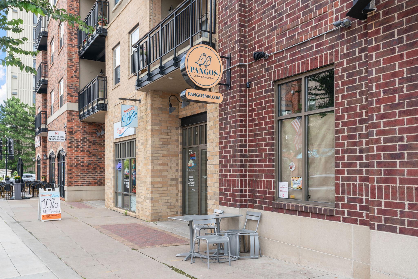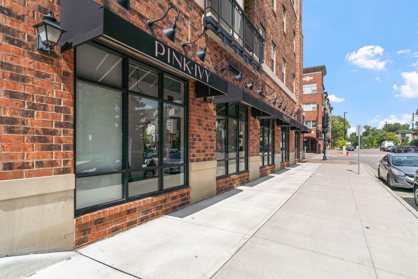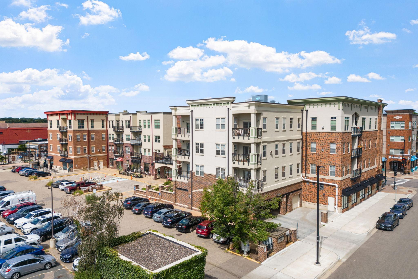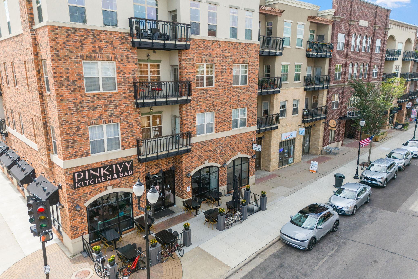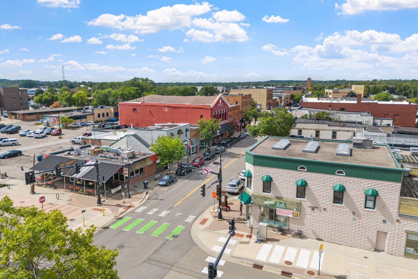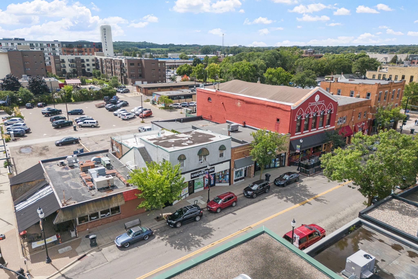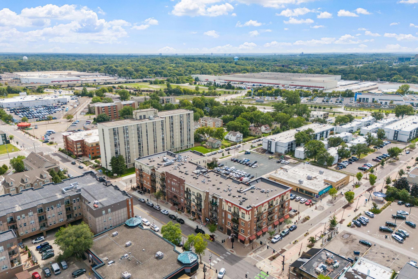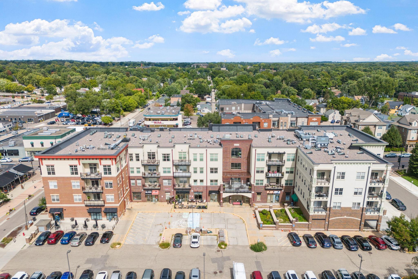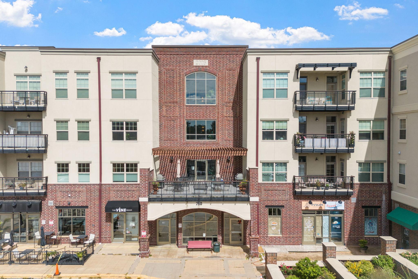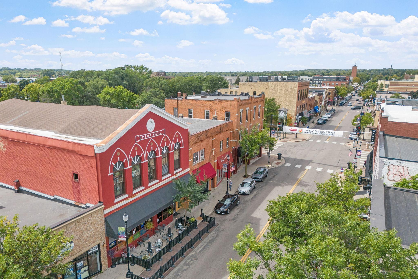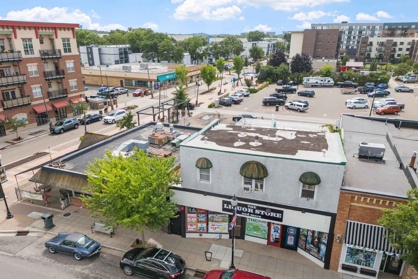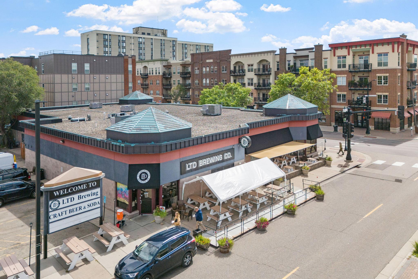750 MAINSTREET
750 Mainstreet , Hopkins, 55343, MN
-
Price: $345,000
-
Status type: For Sale
-
City: Hopkins
-
Neighborhood: Cic 1180 Marketplace Lofts Condo
Bedrooms: 2
Property Size :1205
-
Listing Agent: NST26146,NST100976
-
Property type : High Rise
-
Zip code: 55343
-
Street: 750 Mainstreet
-
Street: 750 Mainstreet
Bathrooms: 2
Year: 2002
Listing Brokerage: Exp Realty, LLC.
FEATURES
- Range
- Refrigerator
- Washer
- Dryer
- Microwave
- Exhaust Fan
- Dishwasher
- Freezer
- Cooktop
DETAILS
Beautifully maintained TOP-FLOOR condo in the heart of downtown Hopkins—prime LOCATION on Main Street, walking distance to restaurants, breweries, shops & more! Bright open-concept design filled w/ natural light, 10’ ceilings & multiple skylights. Remodeled Kitchen w/ white cabinetry, live oak island, granite counters, SS apps (incl. gas cooktop), backsplash & SS farmhouse sink—open to Living Room w/ walkout to private patio. Double doors to Office/Flex Room or 2nd Bedroom. Primary Suite w/ private patio access, en-suite Bath w/ oversized tiled shower & walk-in closet. Both Baths feature new vanities. Luxury Vinyl Plank floors throughout. Convenient in-unit Laundry/Mechanical Room w/ front-load washer & dryer. NEW roof & AC in 2022. Includes heated garage w/ 2 stalls (bike racks, car wash) + storage unit. Building amenities: exercise room, party room & craft room. Prime location—1 block from bus route & 3 blocks from future light rail. Walk to post office, grocery, restaurants, antique shops, bookstore, coffee shops & more.
INTERIOR
Bedrooms: 2
Fin ft² / Living Area: 1205 ft²
Below Ground Living: N/A
Bathrooms: 2
Above Ground Living: 1205ft²
-
Basement Details: None,
Appliances Included:
-
- Range
- Refrigerator
- Washer
- Dryer
- Microwave
- Exhaust Fan
- Dishwasher
- Freezer
- Cooktop
EXTERIOR
Air Conditioning: Central Air
Garage Spaces: 2
Construction Materials: N/A
Foundation Size: 1205ft²
Unit Amenities:
-
- Hardwood Floors
- Balcony
- Exercise Room
- Skylight
- Tile Floors
Heating System:
-
- Forced Air
ROOMS
| Main | Size | ft² |
|---|---|---|
| Living Room | 15x12 | 225 ft² |
| Dining Room | 15x11 | 225 ft² |
| Kitchen | 15x9 | 225 ft² |
| Bedroom 1 | 15x13 | 225 ft² |
| Bedroom 2 | 11x11 | 121 ft² |
| Deck | 14x7 | 196 ft² |
LOT
Acres: N/A
Lot Size Dim.: Common
Longitude: 44.924
Latitude: -93.4095
Zoning: Residential-Single Family
FINANCIAL & TAXES
Tax year: 2025
Tax annual amount: $4,087
MISCELLANEOUS
Fuel System: N/A
Sewer System: City Sewer/Connected
Water System: City Water/Connected
ADDITIONAL INFORMATION
MLS#: NST7793125
Listing Brokerage: Exp Realty, LLC.

ID: 4098274
Published: September 11, 2025
Last Update: September 11, 2025
Views: 10


