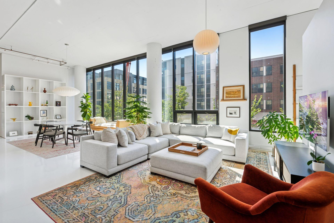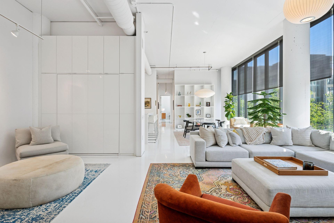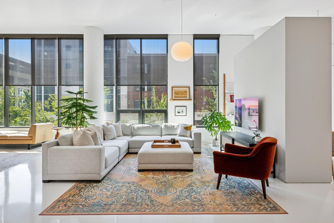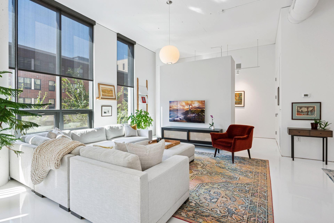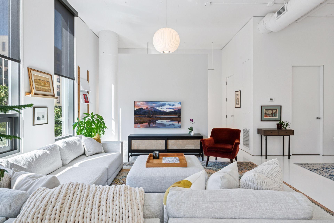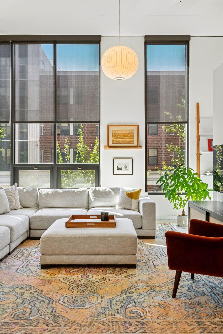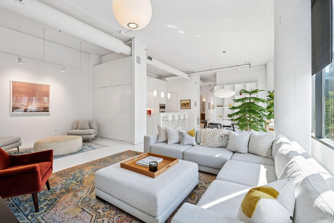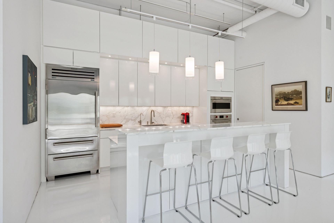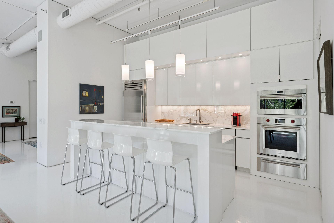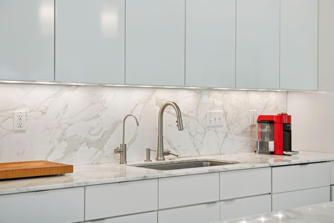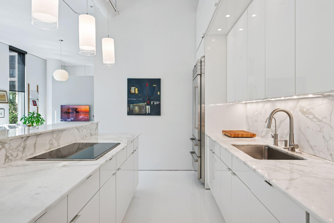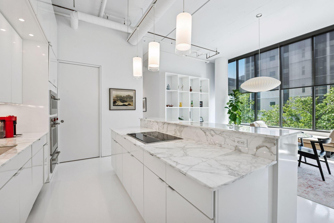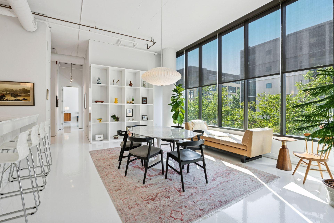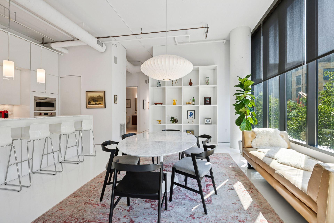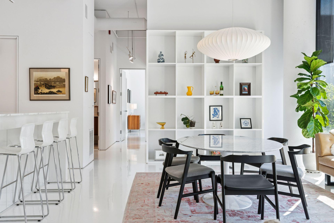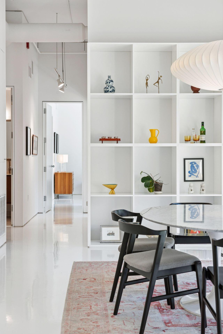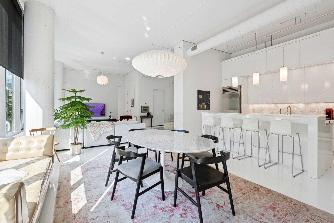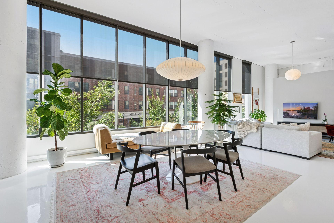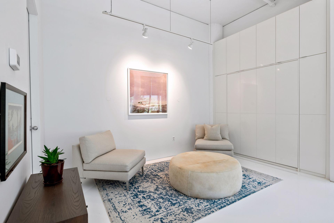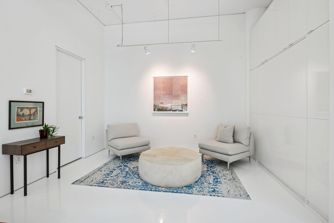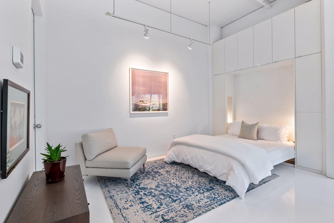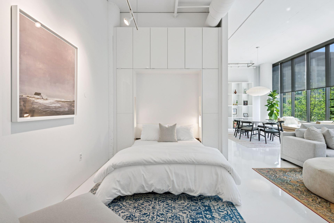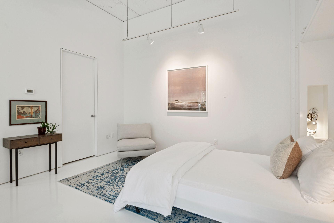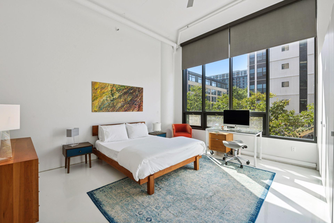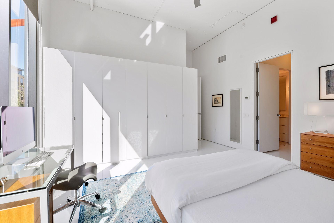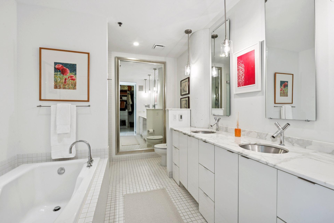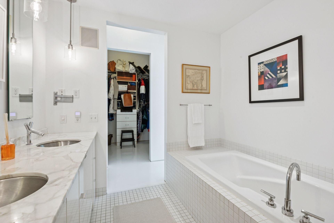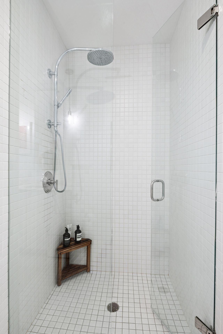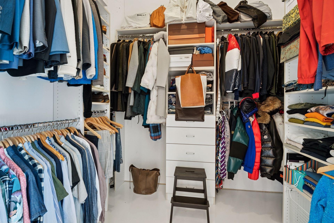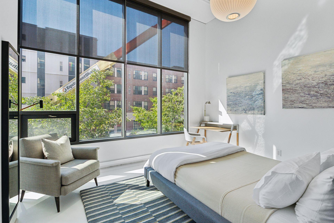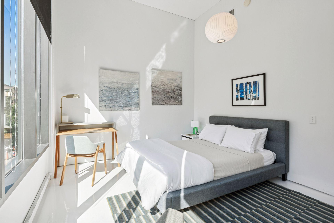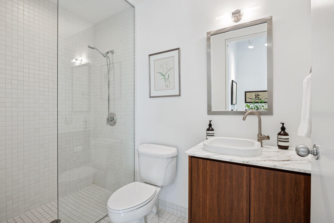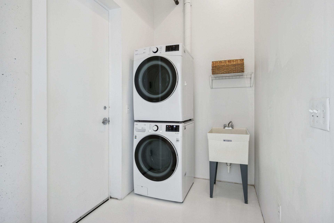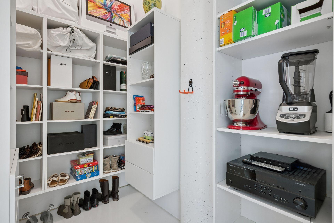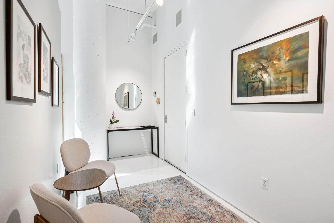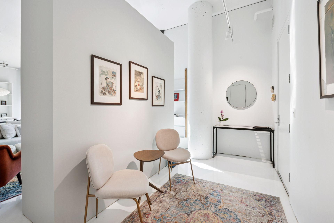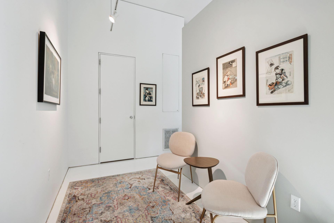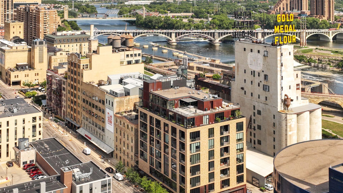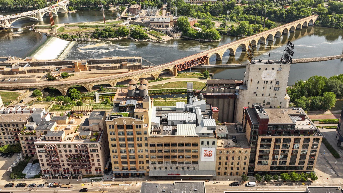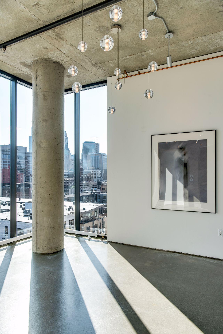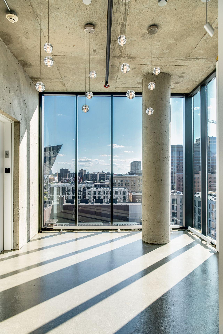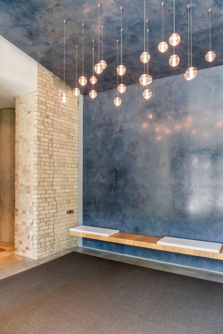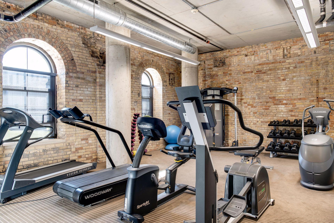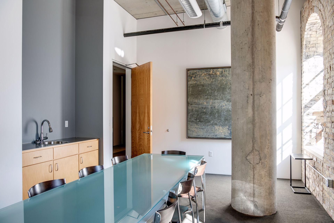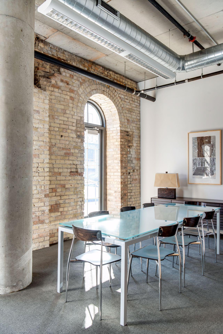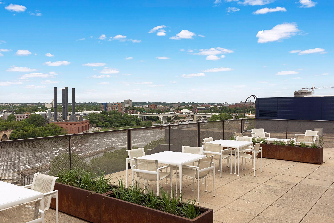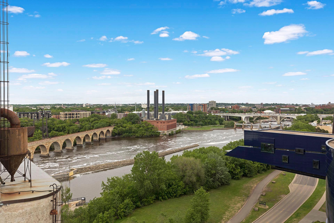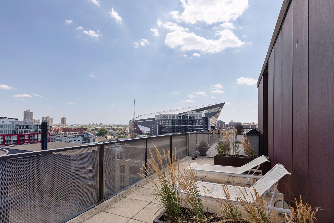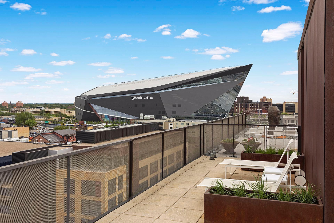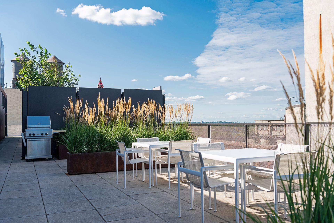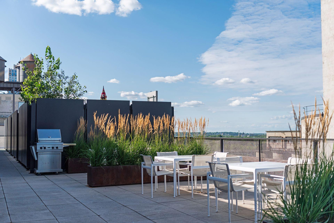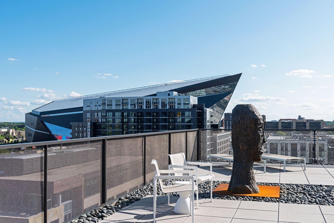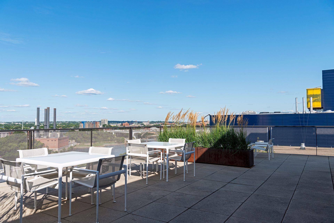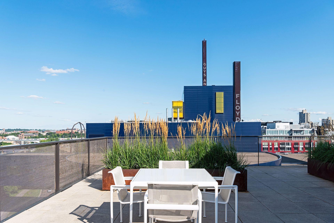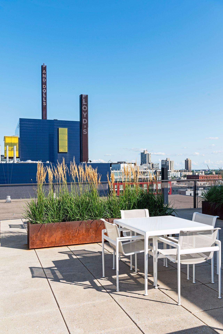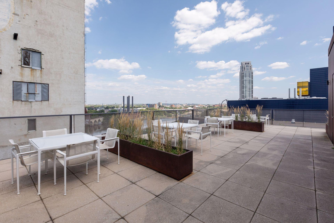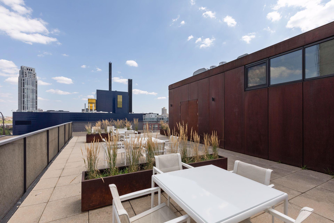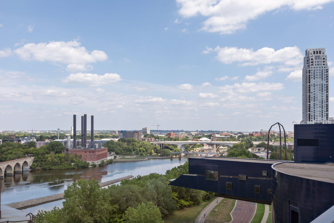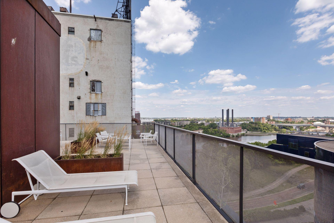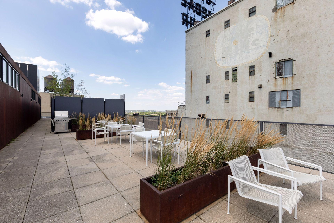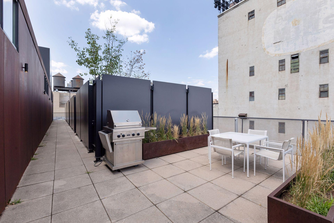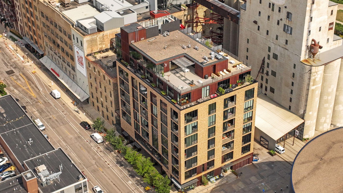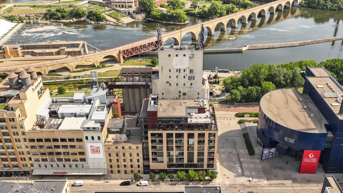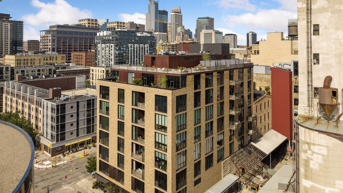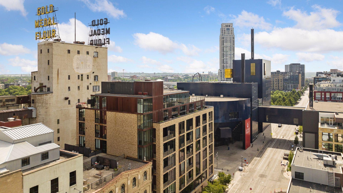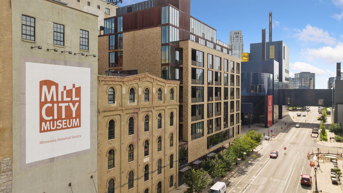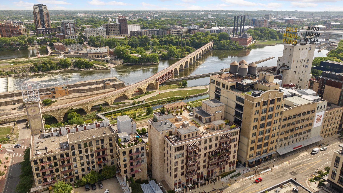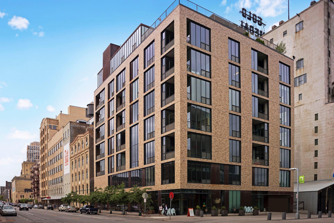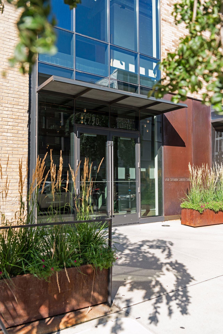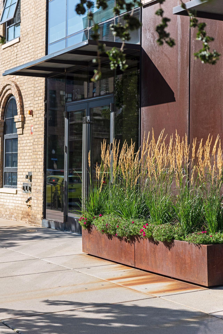750 2ND STREET
750 2nd Street, Minneapolis, 55401, MN
-
Price: $1,000,000
-
Status type: For Sale
-
City: Minneapolis
-
Neighborhood: Downtown East
Bedrooms: 2
Property Size :2054
-
Listing Agent: NST49293,NST99167
-
Property type : High Rise
-
Zip code: 55401
-
Street: 750 2nd Street
-
Street: 750 2nd Street
Bathrooms: 2
Year: 2003
Listing Brokerage: Compass
FEATURES
- Refrigerator
- Washer
- Dryer
- Microwave
- Dishwasher
- Disposal
- Cooktop
- Wall Oven
- Stainless Steel Appliances
DETAILS
Discover an ultra-chic residence in the heart of the Mill District at Humboldt Lofts, where refined design and everyday practicality come together seamlessly. Designed by Andrew Flesher, this home offers a thoughtful balance of striking architectural detail and warm livability — an inspiring canvas for both quiet moments and stylish entertaining. Experience the volume of expansive ceiling heights, flooded with natural light from its desirable south-facing orientation. The open layout feels airy and welcoming, while clever architectural cues create cozy segmented spaces that add intimacy and function. High-end appliances anchor the sleek kitchen, complemented by a spacious pantry and generous in-unit storage, making life in the city an effortless delight. The floor plan has been thoughtfully updated, including a refreshed guest bath and a flexible study complete with a Murphy bed, offering a comfortable third-bedroom option for overnight guests. A separate laundry room adds to the home’s luxurious practicality. The private primary suite is a retreat in itself, featuring a spa-like bath with dual sinks, a soaking tub, and a separate shower. Every detail is designed to balance modern sophistication with timeless comfort. Unique to Unit 202 is its exclusive back entry — park in your stalls (equipped with EV charging) and enter directly into your mudroom and laundry space. This thoughtful design adds ease and discretion rarely found in loft living. Beyond your doors, the Mill District lifestyle unfolds effortlessly. The riverfront, Gold Medal Park, the Guthrie Theater, and some of Minneapolis’ most celebrated dining and cultural destinations are all within easy reach, creating the perfect blend of vibrancy and enjoyment.
INTERIOR
Bedrooms: 2
Fin ft² / Living Area: 2054 ft²
Below Ground Living: N/A
Bathrooms: 2
Above Ground Living: 2054ft²
-
Basement Details: None,
Appliances Included:
-
- Refrigerator
- Washer
- Dryer
- Microwave
- Dishwasher
- Disposal
- Cooktop
- Wall Oven
- Stainless Steel Appliances
EXTERIOR
Air Conditioning: Central Air
Garage Spaces: 2
Construction Materials: N/A
Foundation Size: 2054ft²
Unit Amenities:
-
Heating System:
-
- Hot Water
- Forced Air
ROOMS
| Main | Size | ft² |
|---|---|---|
| Living Room | 25 x 15 | 625 ft² |
| Informal Dining Room | 20 x 12 | 400 ft² |
| Kitchen | 15 x 10 | 225 ft² |
| Foyer | n/a | 0 ft² |
| Sitting Room | n/a | 0 ft² |
| Bedroom 1 | 15 x 15 | 225 ft² |
| Primary Bathroom | n/a | 0 ft² |
| Walk In Closet | 8 x 7 | 64 ft² |
| Bedroom 2 | 13 x 12 | 169 ft² |
| Bathroom | n/a | 0 ft² |
| Laundry | 9 x 6 | 81 ft² |
LOT
Acres: N/A
Lot Size Dim.: Common
Longitude: 44.9785
Latitude: -93.2567
Zoning: Residential-Single Family
FINANCIAL & TAXES
Tax year: 2025
Tax annual amount: $12,036
MISCELLANEOUS
Fuel System: N/A
Sewer System: City Sewer/Connected
Water System: City Water/Connected
ADDITIONAL INFORMATION
MLS#: NST7803844
Listing Brokerage: Compass

ID: 4156145
Published: September 29, 2025
Last Update: September 29, 2025
Views: 3


