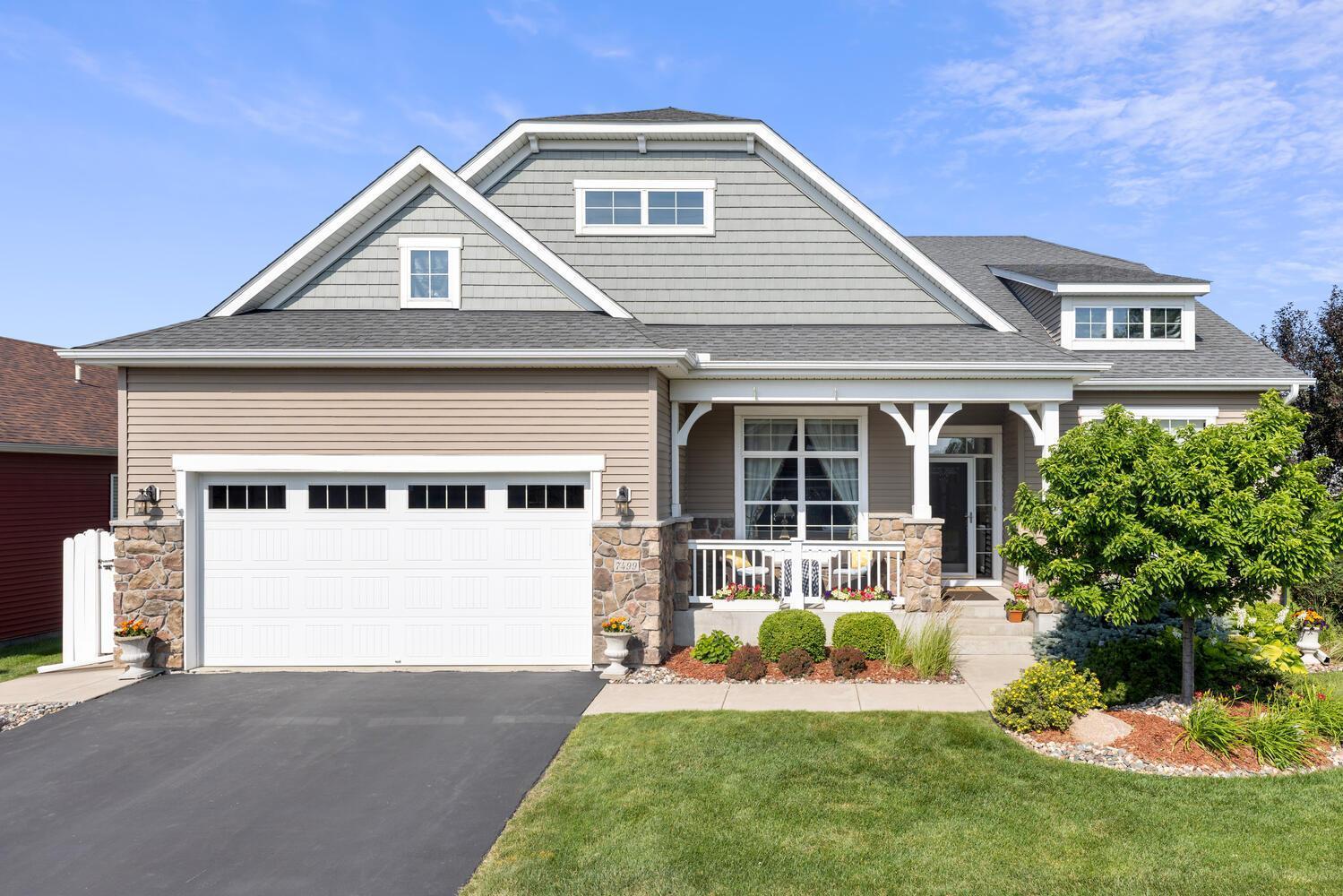7499 PEONY LANE
7499 Peony Lane, Maple Grove, 55311, MN
-
Price: $799,000
-
Status type: For Sale
-
City: Maple Grove
-
Neighborhood: Four Seasons At Rush Creek 2nd Add
Bedrooms: 4
Property Size :5978
-
Listing Agent: NST10151,NST46196
-
Property type : Townhouse Detached
-
Zip code: 55311
-
Street: 7499 Peony Lane
-
Street: 7499 Peony Lane
Bathrooms: 4
Year: 2013
Listing Brokerage: Luke Team Real Estate
FEATURES
- Refrigerator
- Washer
- Dryer
- Microwave
- Dishwasher
- Water Softener Owned
- Disposal
- Freezer
- Cooktop
- Wall Oven
- Other
- Humidifier
- Air-To-Air Exchanger
- Central Vacuum
- Water Filtration System
- Gas Water Heater
- Double Oven
- Wine Cooler
- Stainless Steel Appliances
DETAILS
Resort-at-home living, start using all the fabulous amenities immediately. Four Seasons best Hawthorne Floor Plan with high-end finishes and custom upgrades. Active adult community has so much to offer! Amenities include indoor & outdoor pools and spa, fitness center, pickle & bocce ball, tennis, billiard & card rooms, ballroom with catering kitchen, library, aerobics room and so much more. Home boasts high-end custom finishes, wood floors, large master suite, gas fireplaces, custom finished lower level great for entertaining with in floor heat and 9-foot ceilings & flex media room, vaulted great room with loft area open to the main floor. Four bedrooms with plenty of room for your overnight out of town family and friends. Elegant dining room, parlor living room, library, four season sunroom with all living facilities on one level. Outdoor entertaining includes large deck, custom paver patio, and a gas firepit to keep you warm on cool evenings. Close to Four Seasons clubhouse. Recent upgrades include water softener, carbon whole house water filter, furnace with Edobee thermostat, maple crown molding and trim in spirits room, Koolmore bar and spirit room appliances, 3 door under cabinet refrigerator, glass chiller/bar freezer, dual zone wine chiller and ice maker, basement stair carpeting, media room carpeting, bar/lounge LVP flooring, under cabinet lighting, bar mirror tile backsplash. Stays with home: safe, racks and wood cabinets in utility rooms, Sonos music system, Spirit room appliances and cabinet lockers, TV over bar with sound bar and sub, hearth room Frame TV with receiver, garage rack and wall cabinet, front porch flower boxes and 3 concrete flowerpots, back patio two flowerpots, Wyze smart bulbs on stairwells and bar lounge area.
INTERIOR
Bedrooms: 4
Fin ft² / Living Area: 5978 ft²
Below Ground Living: 2493ft²
Bathrooms: 4
Above Ground Living: 3485ft²
-
Basement Details: Daylight/Lookout Windows, Drain Tiled, Finished, Concrete, Sump Pump,
Appliances Included:
-
- Refrigerator
- Washer
- Dryer
- Microwave
- Dishwasher
- Water Softener Owned
- Disposal
- Freezer
- Cooktop
- Wall Oven
- Other
- Humidifier
- Air-To-Air Exchanger
- Central Vacuum
- Water Filtration System
- Gas Water Heater
- Double Oven
- Wine Cooler
- Stainless Steel Appliances
EXTERIOR
Air Conditioning: Central Air
Garage Spaces: 2
Construction Materials: N/A
Foundation Size: 2605ft²
Unit Amenities:
-
- Patio
- Porch
- Natural Woodwork
- Hardwood Floors
- Sun Room
- Ceiling Fan(s)
- Walk-In Closet
- Vaulted Ceiling(s)
- Washer/Dryer Hookup
- In-Ground Sprinkler
- Paneled Doors
- Kitchen Center Island
- French Doors
- Wet Bar
- Tile Floors
- Main Floor Primary Bedroom
- Primary Bedroom Walk-In Closet
Heating System:
-
- Forced Air
- Radiant Floor
ROOMS
| Main | Size | ft² |
|---|---|---|
| Dining Room | 12x15 | 144 ft² |
| Hearth Room | 18x21 | 324 ft² |
| Kitchen | 12x14 | 144 ft² |
| Bedroom 1 | 13x20 | 169 ft² |
| Bedroom 2 | 11x14 | 121 ft² |
| Library | 11x15 | 121 ft² |
| Informal Dining Room | 10x8 | 100 ft² |
| Laundry | 8x6.5 | 51.33 ft² |
| Sun Room | 14x10 | 196 ft² |
| Patio | n/a | 0 ft² |
| Living Room | 12x18 | 144 ft² |
| Upper | Size | ft² |
|---|---|---|
| Bedroom 3 | 12x16 | 144 ft² |
| Loft | 17x17 | 289 ft² |
| Flex Room | 15x13 | 225 ft² |
| Lower | Size | ft² |
|---|---|---|
| Bedroom 4 | 12x12 | 144 ft² |
| Bar/Wet Bar Room | 10x16 | 100 ft² |
| Family Room | 27x34 | 729 ft² |
| Media Room | 27x17 | 729 ft² |
| Storage | 12x16 | 144 ft² |
| Wine Cellar | 10x8 | 100 ft² |
| Utility Room | 14x10 | 196 ft² |
LOT
Acres: N/A
Lot Size Dim.: E87x125x65x128
Longitude: 45.0921
Latitude: -93.5077
Zoning: Residential-Single Family
FINANCIAL & TAXES
Tax year: 2025
Tax annual amount: $9,260
MISCELLANEOUS
Fuel System: N/A
Sewer System: City Sewer/Connected
Water System: City Water/Connected
ADDITIONAL INFORMATION
MLS#: NST7770962
Listing Brokerage: Luke Team Real Estate

ID: 3899734
Published: July 17, 2025
Last Update: July 17, 2025
Views: 1






