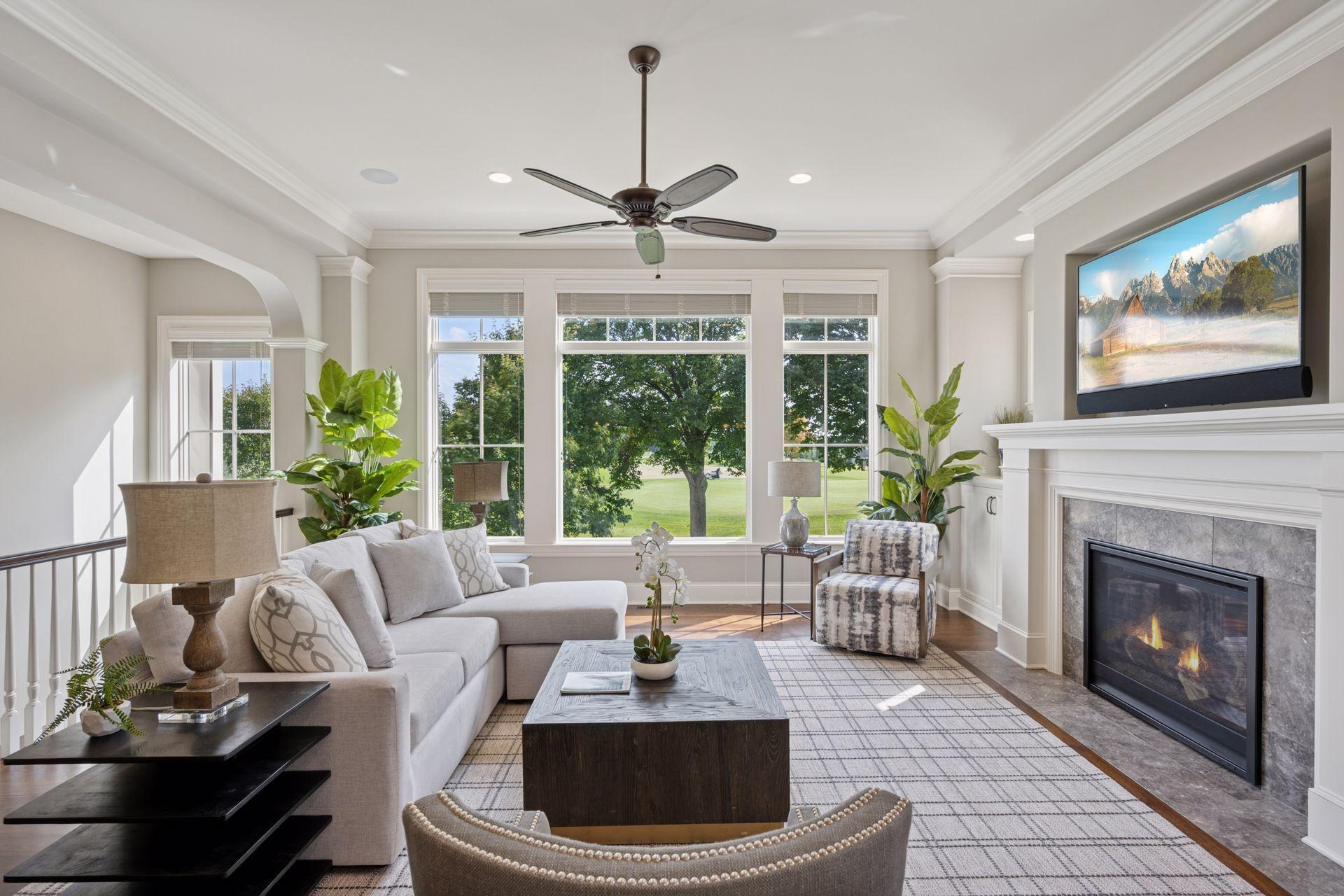749 FAIRWAY DRIVE
749 Fairway Drive, Medina, 55340, MN
-
Price: $1,599,900
-
Status type: For Sale
-
City: Medina
-
Neighborhood: Villas at Medina Country Club
Bedrooms: 3
Property Size :3836
-
Listing Agent: NST10642,NST56905
-
Property type : Townhouse Detached
-
Zip code: 55340
-
Street: 749 Fairway Drive
-
Street: 749 Fairway Drive
Bathrooms: 3
Year: 2015
Listing Brokerage: Keller Williams Premier Realty Lake Minnetonka
FEATURES
- Range
- Refrigerator
- Microwave
- Exhaust Fan
- Dishwasher
- Disposal
- Cooktop
- Air-To-Air Exchanger
DETAILS
Luxury Charles Cudd Villa in the Prestigious Villas at Medina Country Club This exceptional detached villa showcases timeless Charles Cudd architectural design, with over 3,800 finished square feet of sophisticated one-level living. The home offers 3 bedrooms, 2.5 baths, and an open floor plan designed for both elegance and comfort. The gourmet chef’s kitchen is a true centerpiece, featuring high-end stainless steel appliances, granite countertops, a center island breakfast bar, abundant cabinetry, and a walk-in pantry. The bright and inviting main-level living area includes a spacious office/den, arched openings, and a stunning four-season porch wrapped in floor-to-ceiling windows. The main-floor primary suite overlooks the golf course’s 3rd hole green and includes a generous walk-in closet with custom built-ins plus a spa-like en-suite bath with dual vanities, a walk-in shower, and a soaking tub. The fully finished lower level is perfect for entertaining, with two additional bedrooms, a full bath, a large family room, a full bar, and ample storage. Outdoors, enjoy sweeping golf course views from the expansive deck and the beautifully designed large paver patio—the ideal setting for gatherings or quiet evenings. Experience the pinnacle of country club living—luxury, lifestyle, and location all in one.
INTERIOR
Bedrooms: 3
Fin ft² / Living Area: 3836 ft²
Below Ground Living: 1533ft²
Bathrooms: 3
Above Ground Living: 2303ft²
-
Basement Details: Daylight/Lookout Windows, Drain Tiled, Drainage System, Egress Window(s), Finished, Concrete, Sump Pump,
Appliances Included:
-
- Range
- Refrigerator
- Microwave
- Exhaust Fan
- Dishwasher
- Disposal
- Cooktop
- Air-To-Air Exchanger
EXTERIOR
Air Conditioning: Central Air
Garage Spaces: 3
Construction Materials: N/A
Foundation Size: 1533ft²
Unit Amenities:
-
- In-Ground Sprinkler
Heating System:
-
- Forced Air
ROOMS
| Main | Size | ft² |
|---|---|---|
| Dining Room | 16.5 x 11 | 270.88 ft² |
| Family Room | 17 x 17 | 289 ft² |
| Kitchen | 16 x 13.5 | 214.67 ft² |
| Bedroom 1 | 18 x 14 | 324 ft² |
| Study | 21 x 18 | 441 ft² |
| Porch | 14 x 14 | 196 ft² |
| Lower | Size | ft² |
|---|---|---|
| Bedroom 2 | 15 x 14 | 225 ft² |
| Bedroom 3 | 15 x 13 | 225 ft² |
| Media Room | 21 x 18 | 441 ft² |
| Billiard | 20 x 18 | 400 ft² |
LOT
Acres: N/A
Lot Size Dim.: 90 x 150
Longitude: 45.0581
Latitude: -93.5405
Zoning: Residential-Multi-Family
FINANCIAL & TAXES
Tax year: 2025
Tax annual amount: $15,672
MISCELLANEOUS
Fuel System: N/A
Sewer System: City Sewer/Connected
Water System: City Water/Connected
ADDITIONAL INFORMATION
MLS#: NST7797583
Listing Brokerage: Keller Williams Premier Realty Lake Minnetonka

ID: 4074483
Published: September 04, 2025
Last Update: September 04, 2025
Views: 3






