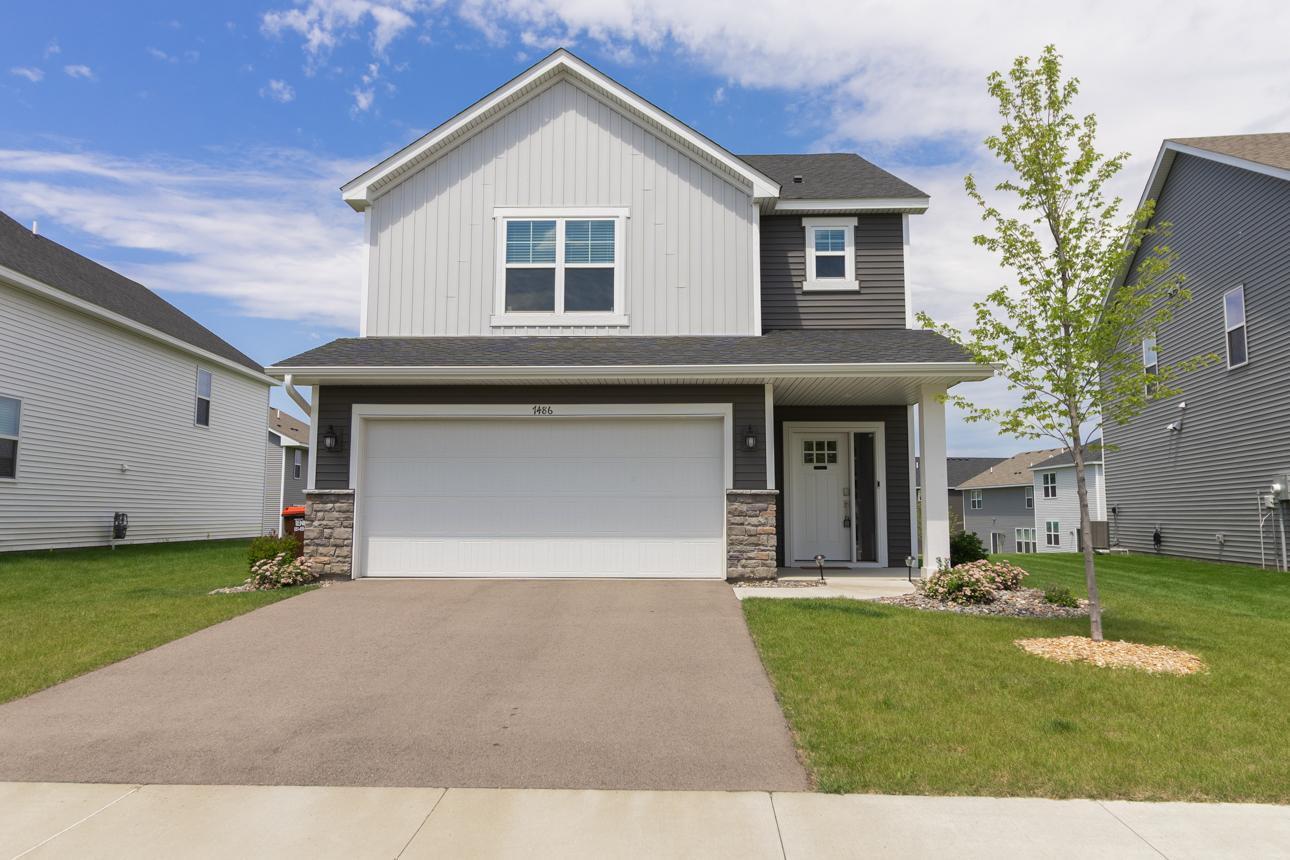7486 UPPER 38TH STREET
7486 Upper 38th Street, Oakdale, 55128, MN
-
Price: $449,900
-
Status type: For Sale
-
City: Oakdale
-
Neighborhood: Willowbrooke Sixth Add
Bedrooms: 3
Property Size :1946
-
Listing Agent: NST1000015,NST100032
-
Property type : Single Family Residence
-
Zip code: 55128
-
Street: 7486 Upper 38th Street
-
Street: 7486 Upper 38th Street
Bathrooms: 3
Year: 2023
Listing Brokerage: Real Broker, LLC
FEATURES
- Range
- Refrigerator
- Washer
- Dryer
- Microwave
- Dishwasher
- Water Softener Owned
- Air-To-Air Exchanger
DETAILS
This is the kind of home that just feels right from the moment you walk in! Well maintained home that was built in 2023. With 3 bedrooms, 3 bathrooms, and 2,000 sq ft of bright, airy living space, this home is designed for easy, everyday living. The main level features an open layout filled with natural light, a cozy fireplace, and a stylish kitchen with white cabinets and stainless steel appliances—perfect for morning coffee or hosting friends. Upstairs, you’ll find all three bedrooms all with walk in closets! Plus a handy loft that’s just waiting to become your home office, movie room, or creative space. Laundry on the upper level makes life even easier. Get a new build without the hassle of buying all the extras! This one comes with blinds, washer/dryer and gutters! And wait until you see the backyard—a spacious concrete patio and tons of green space give you the ideal spot for grilling, gardening, or just soaking up the sun. This one checks all the boxes!
INTERIOR
Bedrooms: 3
Fin ft² / Living Area: 1946 ft²
Below Ground Living: N/A
Bathrooms: 3
Above Ground Living: 1946ft²
-
Basement Details: None,
Appliances Included:
-
- Range
- Refrigerator
- Washer
- Dryer
- Microwave
- Dishwasher
- Water Softener Owned
- Air-To-Air Exchanger
EXTERIOR
Air Conditioning: Central Air
Garage Spaces: 2
Construction Materials: N/A
Foundation Size: 786ft²
Unit Amenities:
-
- Patio
- Walk-In Closet
- Kitchen Center Island
- Primary Bedroom Walk-In Closet
Heating System:
-
- Forced Air
ROOMS
| Main | Size | ft² |
|---|---|---|
| Family Room | 12 x 15 | 144 ft² |
| Dining Room | 14 x 9 | 196 ft² |
| Kitchen | 14 x 8.5 | 117.83 ft² |
| Upper | Size | ft² |
|---|---|---|
| Loft | 10 x 12 | 100 ft² |
| Bedroom 1 | 14 x 14 | 196 ft² |
| Bedroom 2 | 12 x 10 | 144 ft² |
| Bedroom 3 | 12 x 10 | 144 ft² |
| Laundry | n/a | 0 ft² |
LOT
Acres: N/A
Lot Size Dim.: 47 x 134 x 62 x 136
Longitude: 45.0041
Latitude: -92.9516
Zoning: Residential-Single Family
FINANCIAL & TAXES
Tax year: 2025
Tax annual amount: $5,728
MISCELLANEOUS
Fuel System: N/A
Sewer System: City Sewer/Connected
Water System: City Water/Connected
ADITIONAL INFORMATION
MLS#: NST7761566
Listing Brokerage: Real Broker, LLC

ID: 3808850
Published: June 20, 2025
Last Update: June 20, 2025
Views: 4






