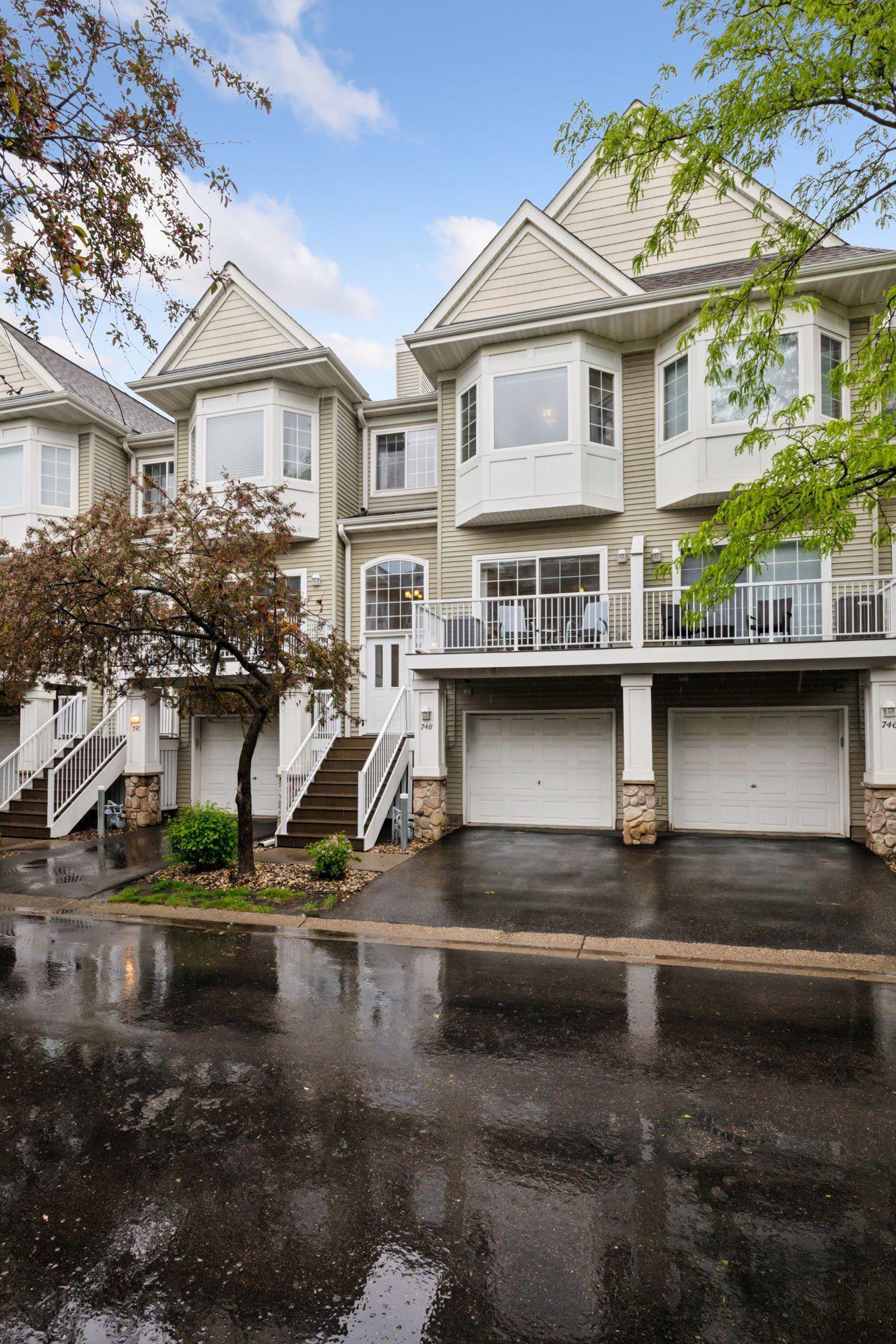748 FAIRFIELD CIRCLE
748 Fairfield Circle, Minnetonka, 55305, MN
-
Price: $300,000
-
Status type: For Sale
-
City: Minnetonka
-
Neighborhood: Cic 0790 The Gables Of West Ridge
Bedrooms: 2
Property Size :1457
-
Listing Agent: NST49293,NST97863
-
Property type : Townhouse Side x Side
-
Zip code: 55305
-
Street: 748 Fairfield Circle
-
Street: 748 Fairfield Circle
Bathrooms: 2
Year: 1996
Listing Brokerage: Compass
FEATURES
- Range
- Refrigerator
- Washer
- Dryer
- Microwave
- Dishwasher
- Water Softener Owned
- Stainless Steel Appliances
DETAILS
Welcome to 748 Fairfield Cir, a charming townhouse nestled in the heart of Minnetonka. This beautifully maintained residence offers a perfect blend of modern updates and cozy living. Spanning 1,278 square feet, this home features two spacious bedrooms and two bathrooms, providing ample space for comfort and relaxation. Step inside to discover a recently renovated kitchen. It boasts sleek granite countertops, a beautiful backsplash, and stainless steel appliances, including an inviting eat-in kitchen perfect for casual dining. The open and inviting living space is complemented by great natural light from the private deck. The thoughtful layout offers a seamless flow from the kitchen to the living areas, making entertaining a breeze. The townhouse is designed for functional living without compromising on style. This home offers a delightful living experience in a desirable location. Close to Ridgedale, Trader Joe's, great dining, and minutes from Downtown Wayzata and Minneapolis. If you are seeking a charming retreat, this townhouse has everything you need to enjoy modern living with comfort and ease. Upgrades include a newer furnace, A/C, and washer and dryer. Don't miss out on the opportunity to make this beautifully updated townhouse your new home.
INTERIOR
Bedrooms: 2
Fin ft² / Living Area: 1457 ft²
Below Ground Living: 114ft²
Bathrooms: 2
Above Ground Living: 1343ft²
-
Basement Details: Storage Space,
Appliances Included:
-
- Range
- Refrigerator
- Washer
- Dryer
- Microwave
- Dishwasher
- Water Softener Owned
- Stainless Steel Appliances
EXTERIOR
Air Conditioning: Central Air
Garage Spaces: 1
Construction Materials: N/A
Foundation Size: 616ft²
Unit Amenities:
-
- Patio
- Washer/Dryer Hookup
Heating System:
-
- Forced Air
ROOMS
| Main | Size | ft² |
|---|---|---|
| Living Room | 15x11 | 225 ft² |
| Dining Room | 11x10 | 121 ft² |
| Kitchen | 11x9 | 121 ft² |
| Upper | Size | ft² |
|---|---|---|
| Bedroom 1 | 16x11 | 256 ft² |
| Bedroom 2 | 16x10 | 256 ft² |
| Lower | Size | ft² |
|---|---|---|
| Laundry | 7x8 | 49 ft² |
LOT
Acres: N/A
Lot Size Dim.: N/A
Longitude: 44.9742
Latitude: -93.4259
Zoning: Residential-Single Family
FINANCIAL & TAXES
Tax year: 2025
Tax annual amount: $3,149
MISCELLANEOUS
Fuel System: N/A
Sewer System: City Sewer/Connected
Water System: City Water/Connected
ADITIONAL INFORMATION
MLS#: NST7744363
Listing Brokerage: Compass

ID: 3705505
Published: May 29, 2025
Last Update: May 29, 2025
Views: 10






