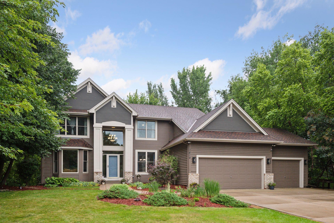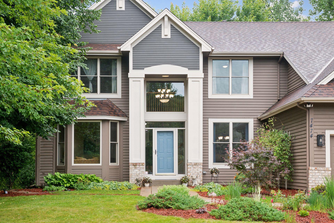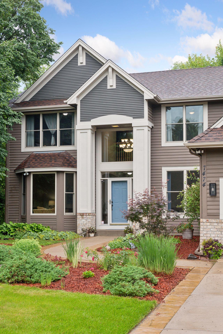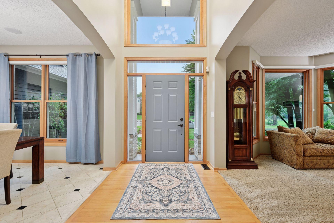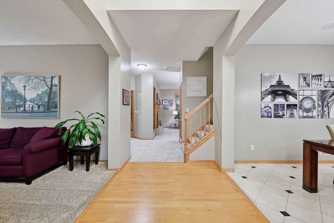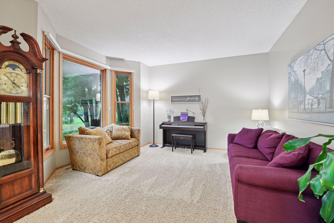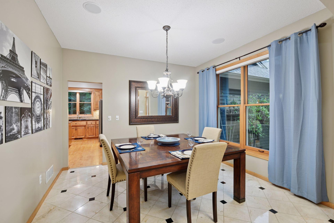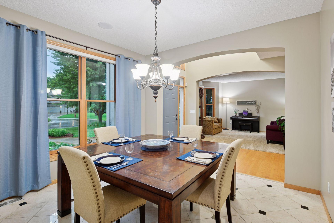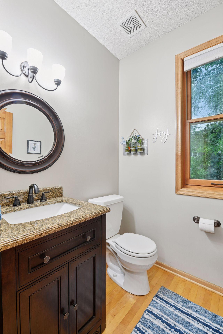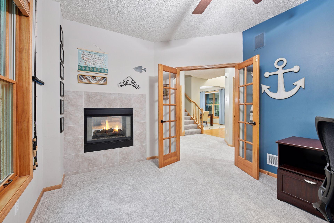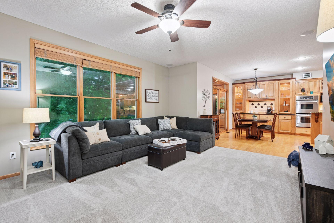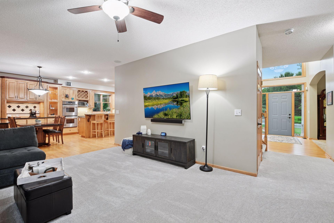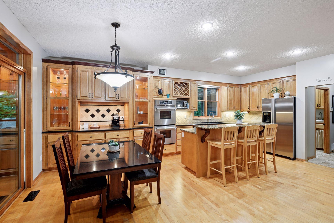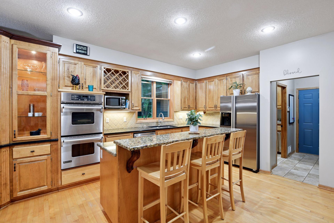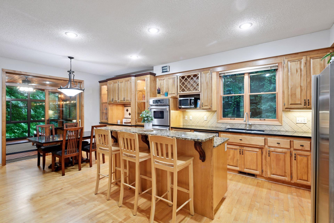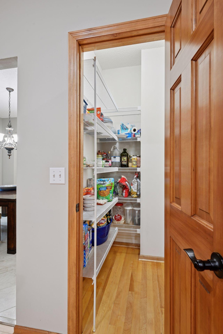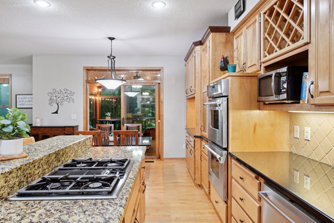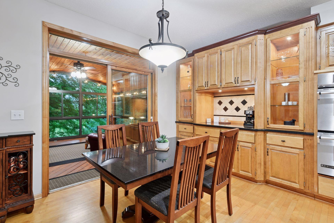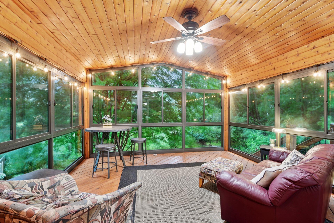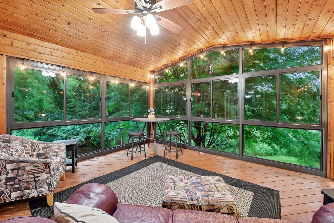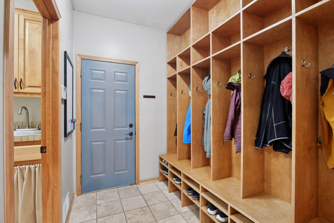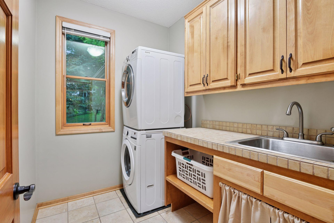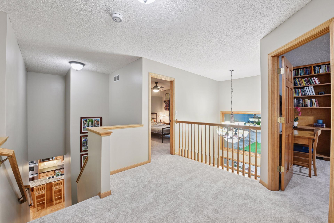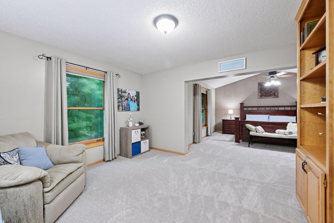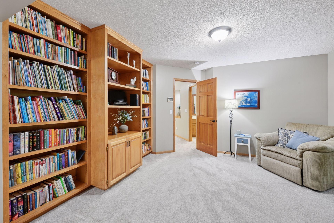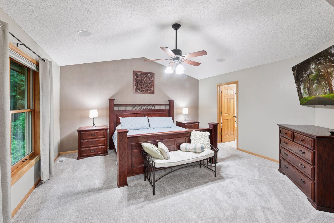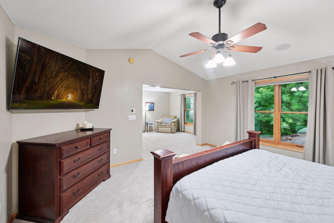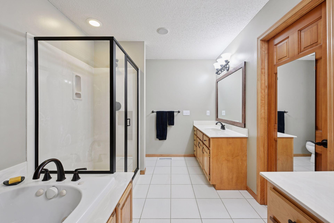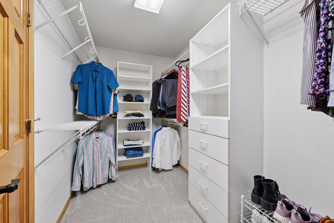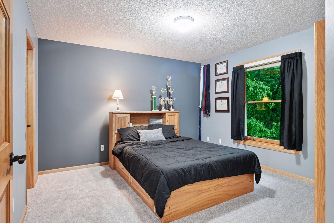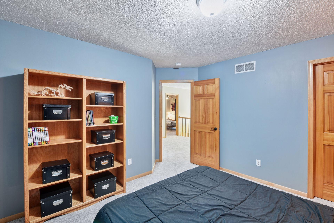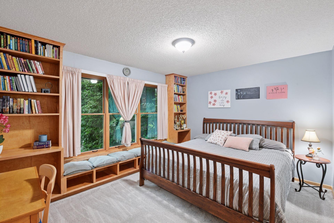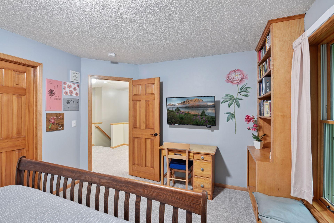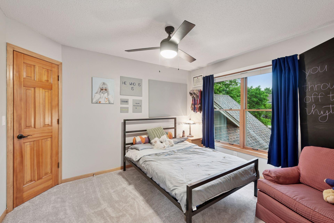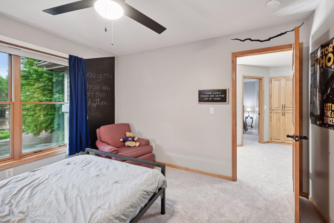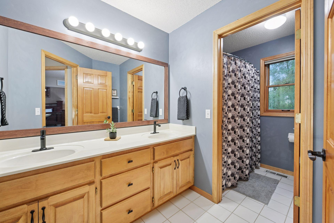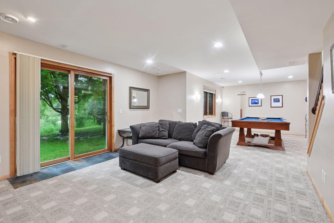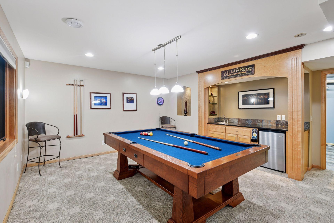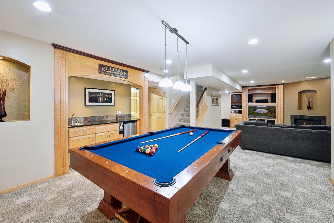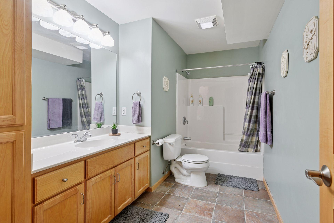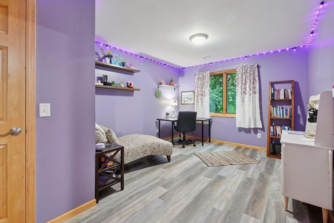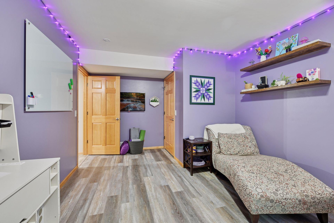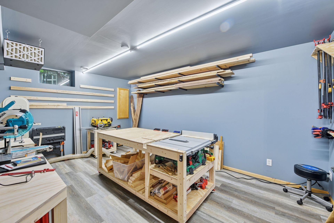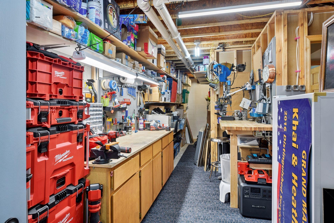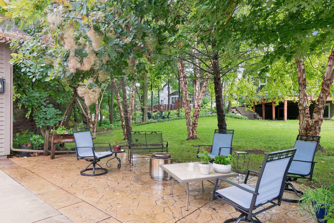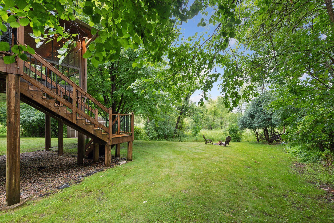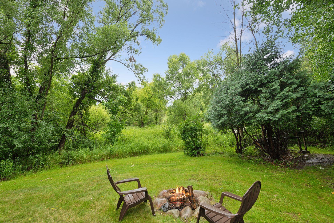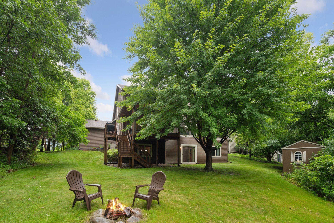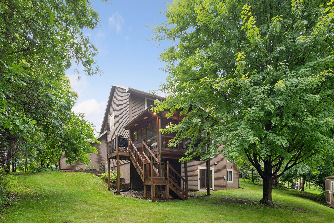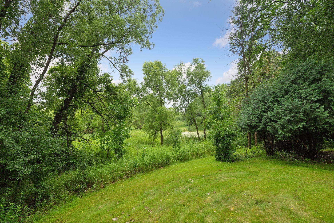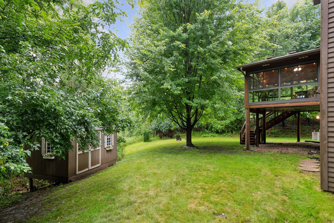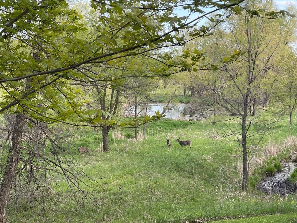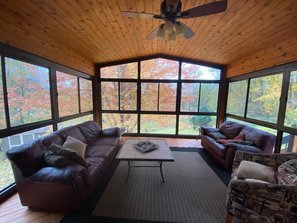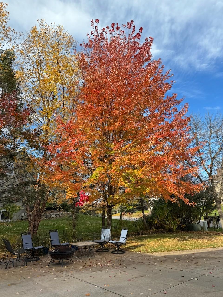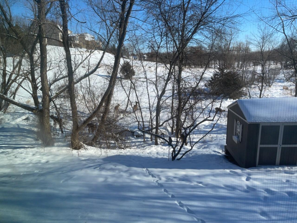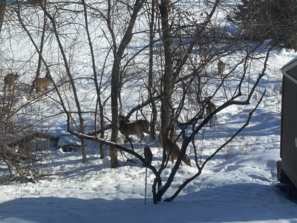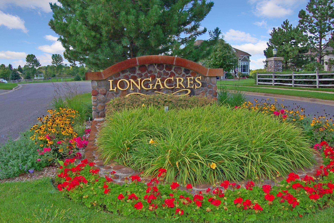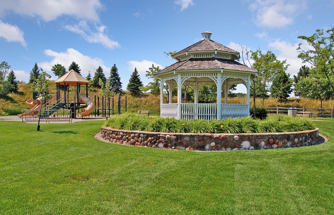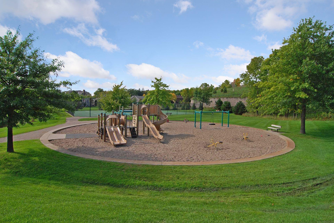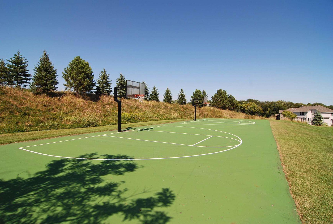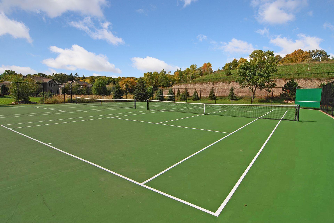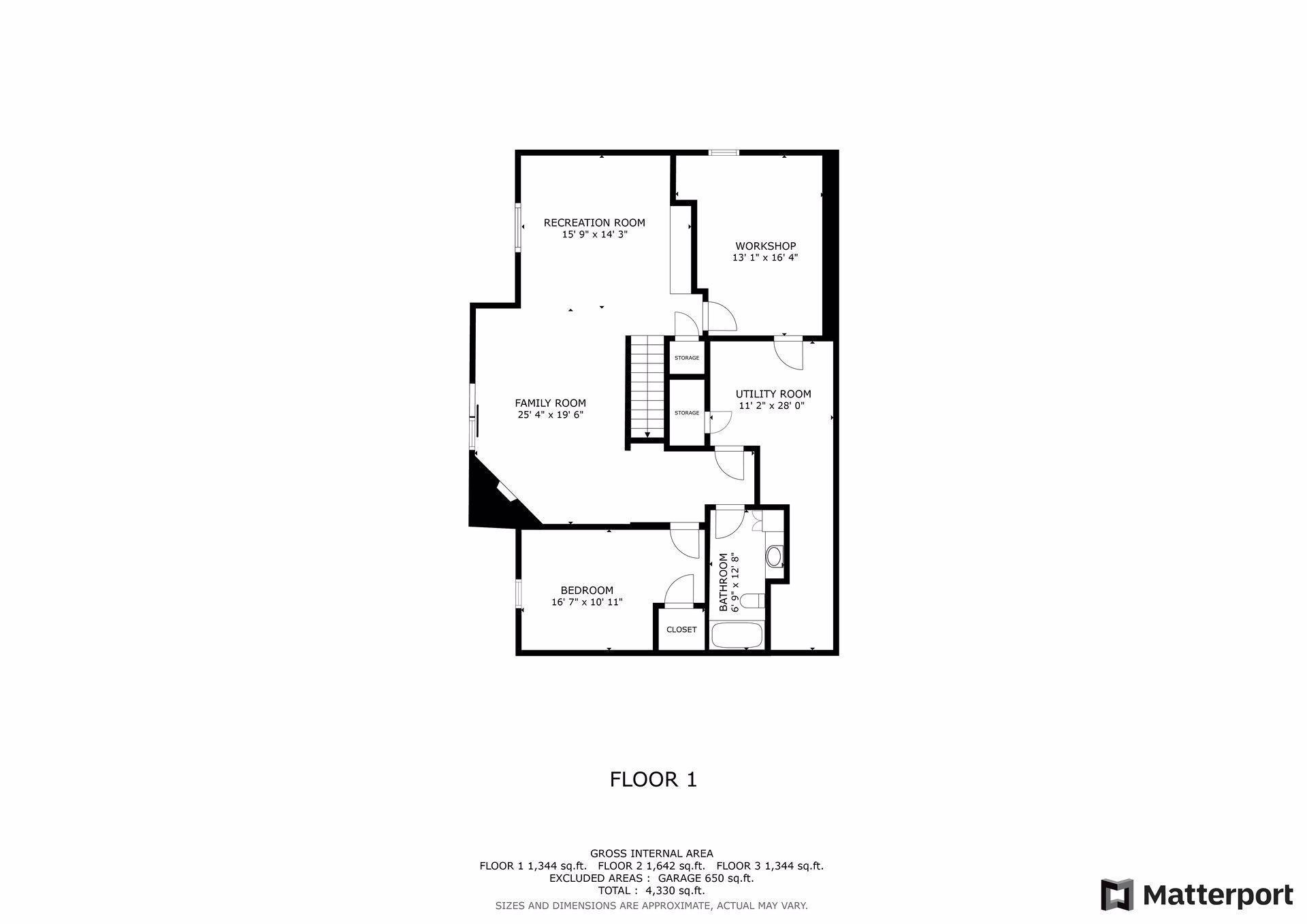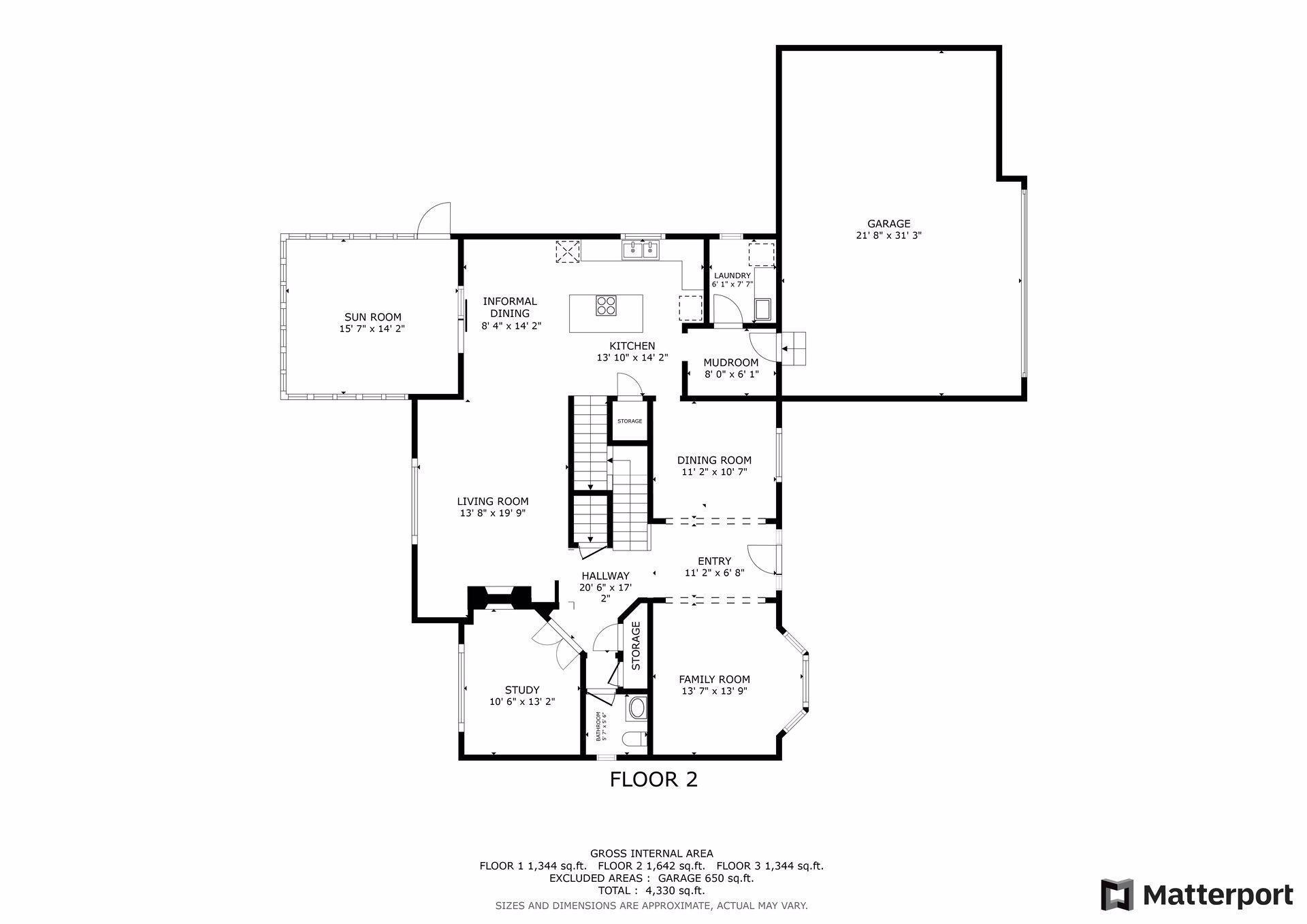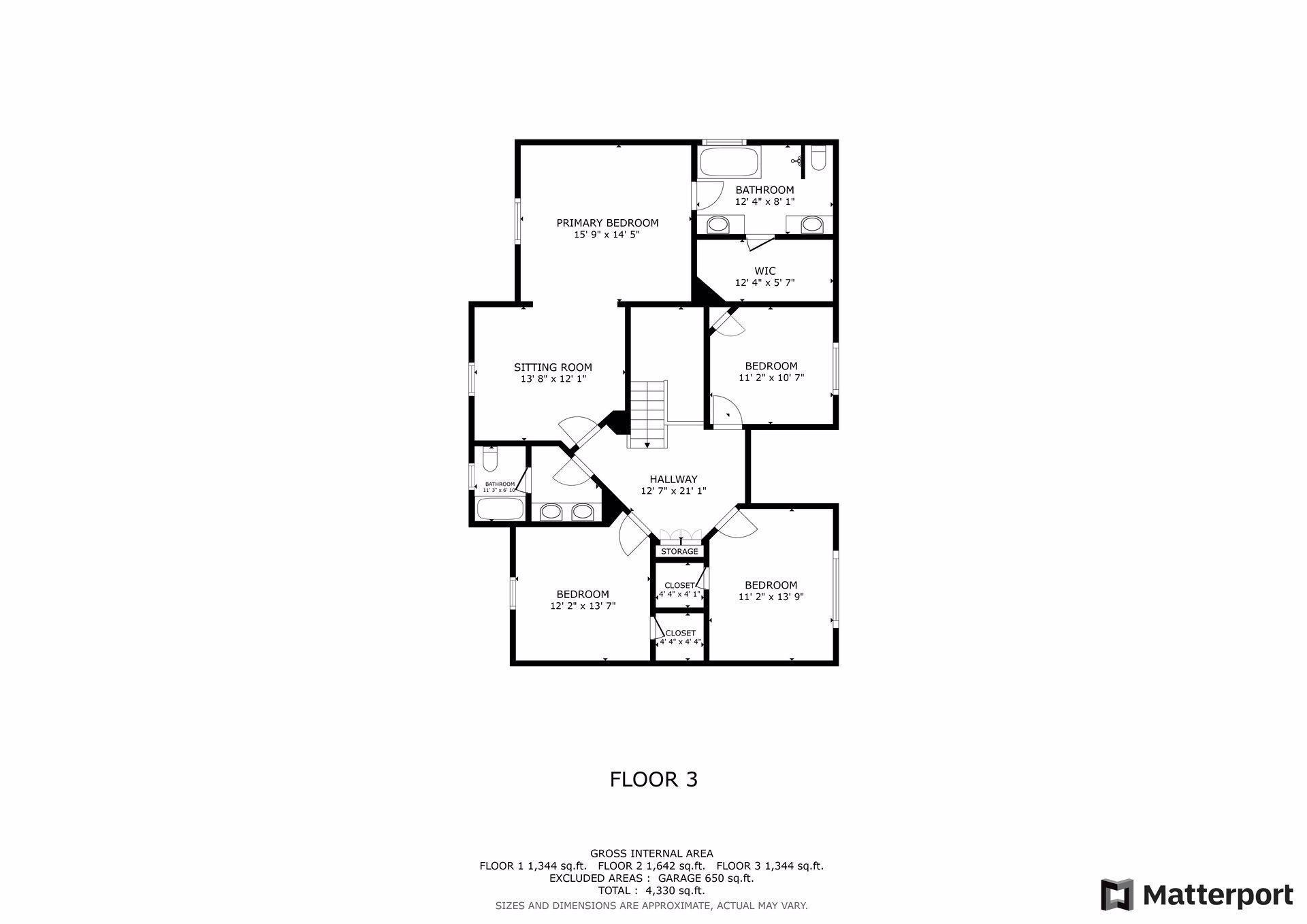7474 MOCCASIN TRAIL
7474 Moccasin Trail, Chanhassen, 55317, MN
-
Price: $799,000
-
Status type: For Sale
-
City: Chanhassen
-
Neighborhood: Meadows At Longacres 2nd Add
Bedrooms: 5
Property Size :4360
-
Listing Agent: NST16570,NST102570
-
Property type : Single Family Residence
-
Zip code: 55317
-
Street: 7474 Moccasin Trail
-
Street: 7474 Moccasin Trail
Bathrooms: 4
Year: 1996
Listing Brokerage: Edina Realty, Inc.
FEATURES
- Refrigerator
- Washer
- Dryer
- Microwave
- Dishwasher
- Disposal
- Cooktop
- Wall Oven
- Gas Water Heater
- Double Oven
- Stainless Steel Appliances
- Chandelier
DETAILS
Welcome to the Chanhassen home you’ve been looking for! From the beautifully landscaped yard & stately facade, in through the towering 2-story entry with refinished hardwood and elegant, new chandelier, and past your sizable formal living & dining rooms + private office, you can tell this grand 2-story on a private, 3-home cul-de-sac, was built to impress and has been impeccably maintained. Enjoy over 4,300 finished SF including a well-appointed kitchen with a jealousy inducing coffee bar, enviable 3-season porch with non-stop views of nature, main floor laundry and mud rooms, 4 sizable bedrooms up with an exquisite primary suite + sitting room, a walkout lower level boasting a wet bar/billiard room, a second cozy fireplace family room, 5th bedroom, 4th bath, and a hobby room/woodshop that you don’t want to miss. The impressive amenities continue outside – stamped concrete patio for impromptu gatherings with the neighbors, cute storage/potting shed, and of course the calming, peaceful views and sounds of nature right in your backyard - this is THE ONE!
INTERIOR
Bedrooms: 5
Fin ft² / Living Area: 4360 ft²
Below Ground Living: 1378ft²
Bathrooms: 4
Above Ground Living: 2982ft²
-
Basement Details: Drain Tiled, Finished, Full, Sump Pump, Walkout,
Appliances Included:
-
- Refrigerator
- Washer
- Dryer
- Microwave
- Dishwasher
- Disposal
- Cooktop
- Wall Oven
- Gas Water Heater
- Double Oven
- Stainless Steel Appliances
- Chandelier
EXTERIOR
Air Conditioning: Central Air
Garage Spaces: 3
Construction Materials: N/A
Foundation Size: 1538ft²
Unit Amenities:
-
- Patio
- Kitchen Window
- Deck
- Porch
- Hardwood Floors
- Ceiling Fan(s)
- Walk-In Closet
- Vaulted Ceiling(s)
- In-Ground Sprinkler
- Kitchen Center Island
- French Doors
- Wet Bar
- Tile Floors
- Primary Bedroom Walk-In Closet
Heating System:
-
- Forced Air
ROOMS
| Main | Size | ft² |
|---|---|---|
| Living Room | 13'7"x13'9" | 186.77 ft² |
| Dining Room | 11'2"x10'7" | 118.18 ft² |
| Kitchen | 22'2"x14'2" | 314.03 ft² |
| Family Room | 13'8"x19'9" | 269.92 ft² |
| Office | 10'6"x13'2" | 138.25 ft² |
| Three Season Porch | 15'7"x14'2" | 220.76 ft² |
| Upper | Size | ft² |
|---|---|---|
| Bedroom 1 | 15'9"x14'5" | 227.06 ft² |
| Den | 13'8"x12'1" | 165.14 ft² |
| Bedroom 2 | 11'2"x10'7" | 118.18 ft² |
| Bedroom 3 | 11'2"x13'9" | 153.54 ft² |
| Bedroom 4 | 12'3"x13'7" | 166.4 ft² |
| Lower | Size | ft² |
|---|---|---|
| Family Room | 25'4"x19'6" | 494 ft² |
| Bedroom 5 | 16'7"x10'11" | 181.03 ft² |
| Bar/Wet Bar Room | 15'9"x14'3" | 224.44 ft² |
| Workshop | 13'1"x16'4" | 213.69 ft² |
LOT
Acres: N/A
Lot Size Dim.: irregular
Longitude: 44.8699
Latitude: -93.5831
Zoning: Residential-Single Family
FINANCIAL & TAXES
Tax year: 2025
Tax annual amount: $7,094
MISCELLANEOUS
Fuel System: N/A
Sewer System: City Sewer/Connected
Water System: City Water/Connected
ADDITIONAL INFORMATION
MLS#: NST7776743
Listing Brokerage: Edina Realty, Inc.

ID: 3920988
Published: July 23, 2025
Last Update: July 23, 2025
Views: 6


