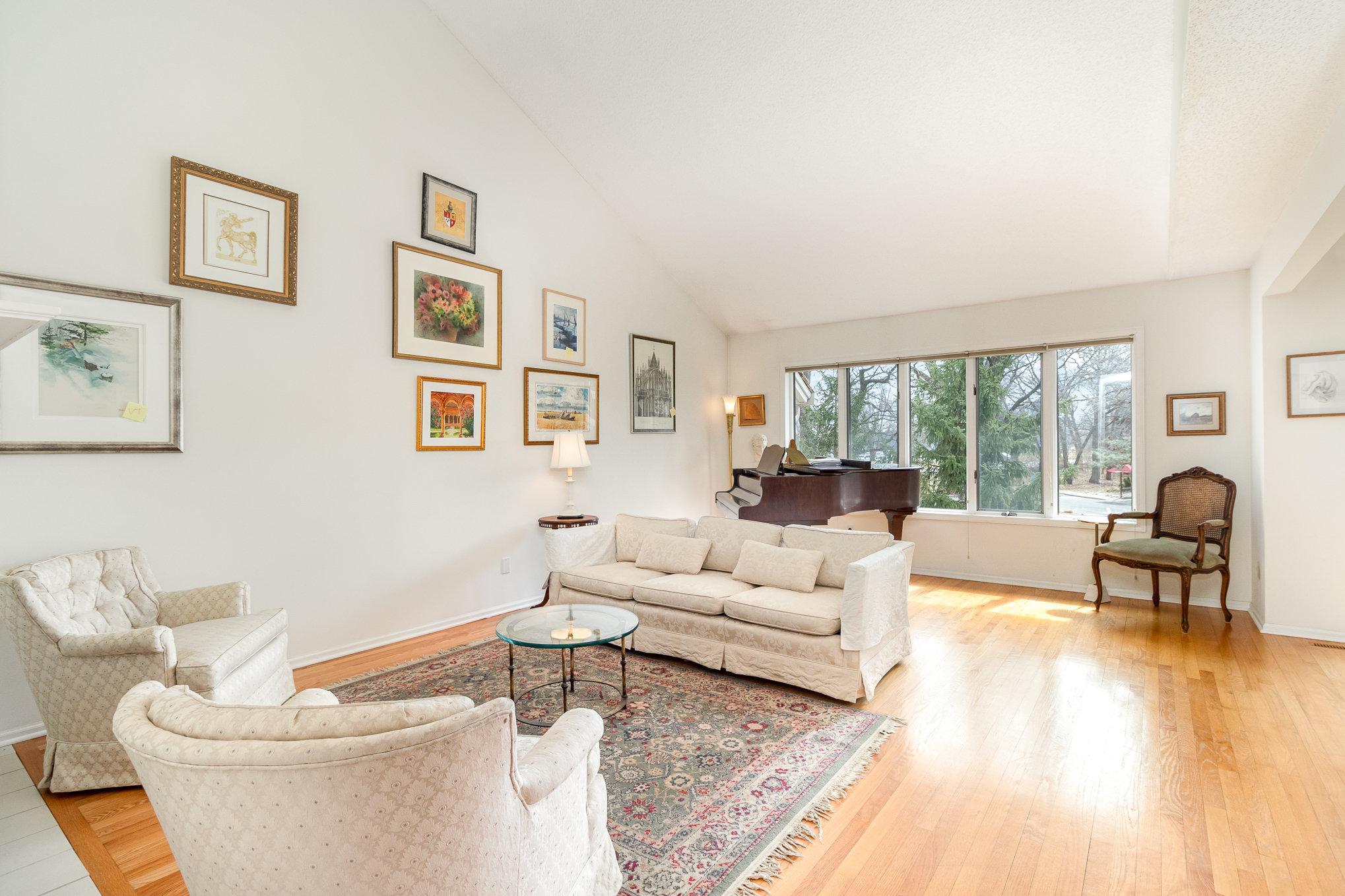7470 CAHILL ROAD
7470 Cahill Road, Minneapolis (Edina), 55439, MN
-
Price: $475,000
-
Status type: For Sale
-
City: Minneapolis (Edina)
-
Neighborhood: Foster Green Second Add
Bedrooms: 2
Property Size :2770
-
Listing Agent: NST16460,NST103706
-
Property type : Townhouse Side x Side
-
Zip code: 55439
-
Street: 7470 Cahill Road
-
Street: 7470 Cahill Road
Bathrooms: 4
Year: 1986
Listing Brokerage: Coldwell Banker Burnet
FEATURES
- Range
- Refrigerator
- Washer
- Dryer
- Microwave
- Dishwasher
- Disposal
- Freezer
- Humidifier
- Stainless Steel Appliances
DETAILS
Welcome to this 2 bedroom + den, sun-filled, multi-level town home with a fully finished walk-out lower level. The lower level finish includes a 3/4 bath, large walk-in closet, family room with a fireplace and adjacent office/den with egress windows (which could easily be converted into a 3rd bedroom).There are 4 bathrooms; one per floor. There are hardwood floors, vaulted ceilings and many windows allowing for a lot of natural light especially with a south facing living room/dining room, 2nd bedroom and the lower level living space. The spacious owners suite has vaulted ceilings and a large ensuite full bath with a clawfoot tub, a walk-in shower and two pedestal sinks. The third floor has a bedroom with a 3/4 bath. The main floor living space is perfect for entertaining with a 1/2 bath and a large living/dining room area. The kitchen has stainless steel appliances and room for a breakfast table. The laundry room is conveniently located as you come out of the garage on the entry level of the townhouse. Newer patio doors have been installed in the lower level & in the dining room going out to the brand new modern deck (steel railing and composite decking) both overlooking a lawn & wooded area. Plenty of storage throughout. The close proximity to Interstate 494, Highway 100 and France Avenue are a plus!
INTERIOR
Bedrooms: 2
Fin ft² / Living Area: 2770 ft²
Below Ground Living: 800ft²
Bathrooms: 4
Above Ground Living: 1970ft²
-
Basement Details: Egress Window(s),
Appliances Included:
-
- Range
- Refrigerator
- Washer
- Dryer
- Microwave
- Dishwasher
- Disposal
- Freezer
- Humidifier
- Stainless Steel Appliances
EXTERIOR
Air Conditioning: Central Air
Garage Spaces: 2
Construction Materials: N/A
Foundation Size: 935ft²
Unit Amenities:
-
- Deck
Heating System:
-
- Forced Air
ROOMS
| Main | Size | ft² |
|---|---|---|
| Living Room | 12 x 14 | 144 ft² |
| Dining Room | 12 x 11 | 144 ft² |
| Kitchen | 15 x 11 | 225 ft² |
| Deck | 12 x 11 | 144 ft² |
| Upper | Size | ft² |
|---|---|---|
| Bedroom 1 | 17 x 15 | 289 ft² |
| Third | Size | ft² |
|---|---|---|
| Bedroom 2 | 16 x 12 | 256 ft² |
| Lower | Size | ft² |
|---|---|---|
| Family Room | 20 x 14 | 400 ft² |
| Den | 12 x 11 | 144 ft² |
LOT
Acres: N/A
Lot Size Dim.: Common
Longitude: 44.8667
Latitude: -93.3641
Zoning: Residential-Single Family
FINANCIAL & TAXES
Tax year: 2024
Tax annual amount: $5,072
MISCELLANEOUS
Fuel System: N/A
Sewer System: City Sewer/Connected
Water System: City Water/Connected
ADITIONAL INFORMATION
MLS#: NST7713323
Listing Brokerage: Coldwell Banker Burnet

ID: 3534060
Published: March 28, 2025
Last Update: March 28, 2025
Views: 20






