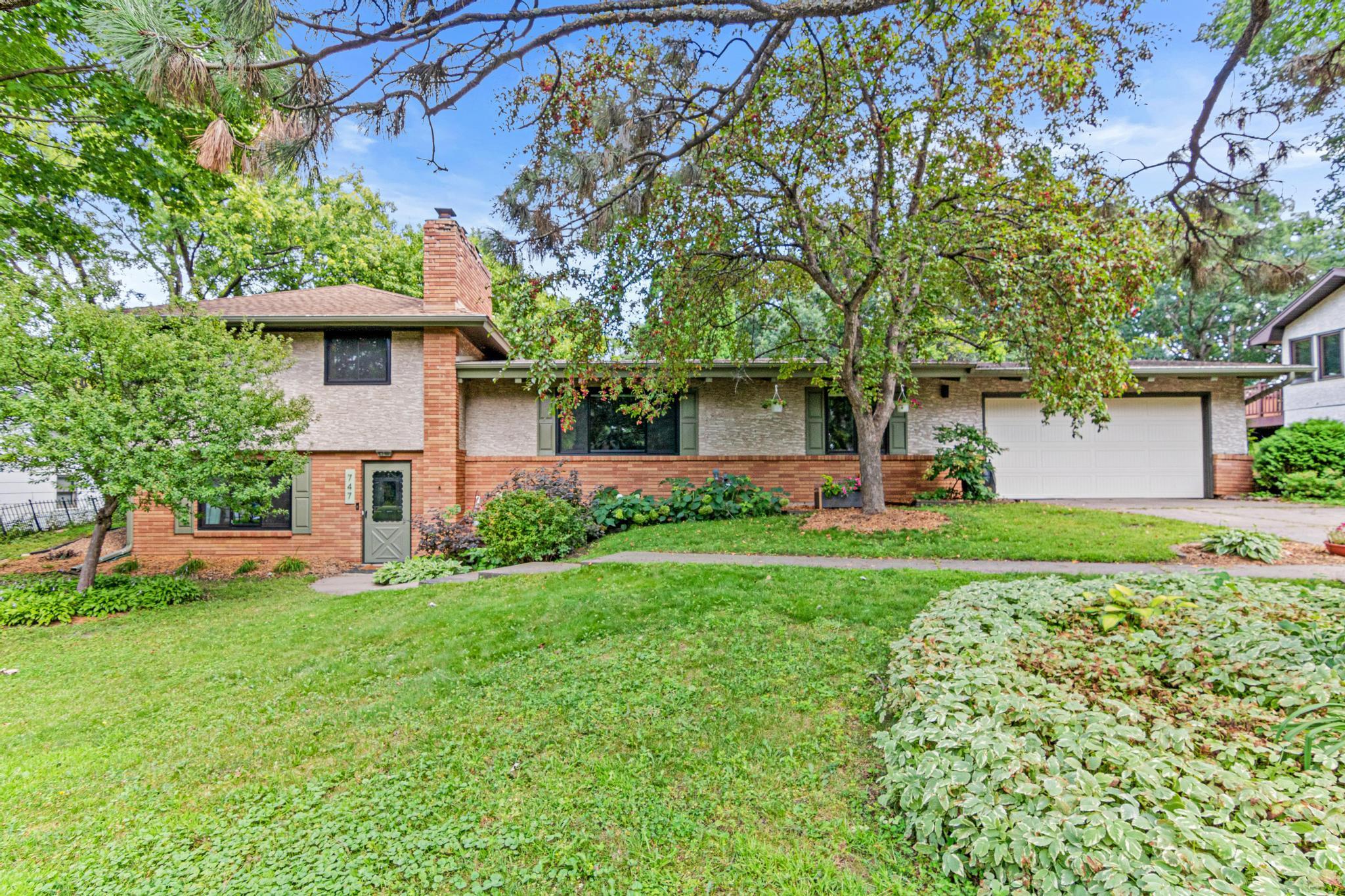747 REDWOOD LANE
747 Redwood Lane, Saint Paul (New Brighton), 55112, MN
-
Price: $425,000
-
Status type: For Sale
-
Neighborhood: Lake Forest
Bedrooms: 4
Property Size :1906
-
Listing Agent: NST25790,NST97151
-
Property type : Single Family Residence
-
Zip code: 55112
-
Street: 747 Redwood Lane
-
Street: 747 Redwood Lane
Bathrooms: 2
Year: 1958
Listing Brokerage: Engel & Volkers Minneapolis Blaine
FEATURES
- Range
- Refrigerator
- Washer
- Dryer
- Dishwasher
DETAILS
Expansive and filled with natural light, this mid-century modern home sits across from Lake Forest. The main level combines style and function with vaulted ceilings, exposed beams, and Renewal by Andersen black windows that frame the space beautifully. The kitchen offers a large island, quartz countertops, open shelving, and statement lighting, while heated tile floors in the dining area bring warmth through Minnesota winters. Upstairs are three bedrooms and a full bath. The lower level features a cozy family room with a brick fireplace, a fourth bedroom, and another bath. The basement provides flexible space for hobbies, games, or storage — with potential to finish and add equity. Outside, mature trees and a screened porch create a private backyard retreat. The location is ideal, with nearby schools, entertainment, and easy freeway access for commuting. Long Lake Regional Park, walking trails, and the New Brighton Community Center are just minutes away.
INTERIOR
Bedrooms: 4
Fin ft² / Living Area: 1906 ft²
Below Ground Living: N/A
Bathrooms: 2
Above Ground Living: 1906ft²
-
Basement Details: Unfinished,
Appliances Included:
-
- Range
- Refrigerator
- Washer
- Dryer
- Dishwasher
EXTERIOR
Air Conditioning: Wall Unit(s)
Garage Spaces: 2
Construction Materials: N/A
Foundation Size: 1147ft²
Unit Amenities:
-
Heating System:
-
- Hot Water
- Radiant Floor
- Boiler
ROOMS
| Main | Size | ft² |
|---|---|---|
| Living Room | 20x10 | 400 ft² |
| Dining Room | 12x12 | 144 ft² |
| Kitchen | 20x13 | 400 ft² |
| Patio | 11x12 | 121 ft² |
| Screened Porch | 20x12 | 400 ft² |
| Lower | Size | ft² |
|---|---|---|
| Family Room | 17x15 | 289 ft² |
| Bedroom 4 | 10x10 | 100 ft² |
| Upper | Size | ft² |
|---|---|---|
| Bedroom 1 | 14x10 | 196 ft² |
| Bedroom 2 | 10x14 | 100 ft² |
| Bedroom 3 | 12x9 | 144 ft² |
LOT
Acres: N/A
Lot Size Dim.: 160x93x160x93
Longitude: 45.0619
Latitude: -93.2195
Zoning: Residential-Single Family
FINANCIAL & TAXES
Tax year: 2025
Tax annual amount: $5,352
MISCELLANEOUS
Fuel System: N/A
Sewer System: City Sewer/Connected
Water System: City Water/Connected
ADDITIONAL INFORMATION
MLS#: NST7800189
Listing Brokerage: Engel & Volkers Minneapolis Blaine

ID: 4127036
Published: September 19, 2025
Last Update: September 19, 2025
Views: 1






