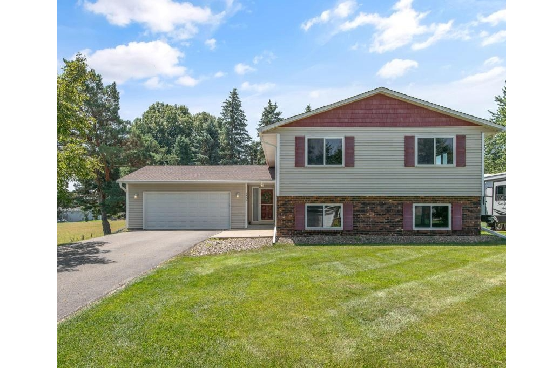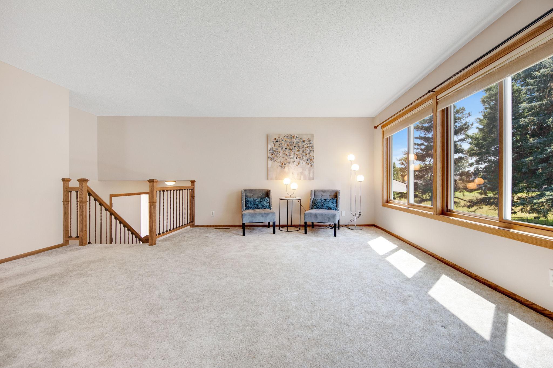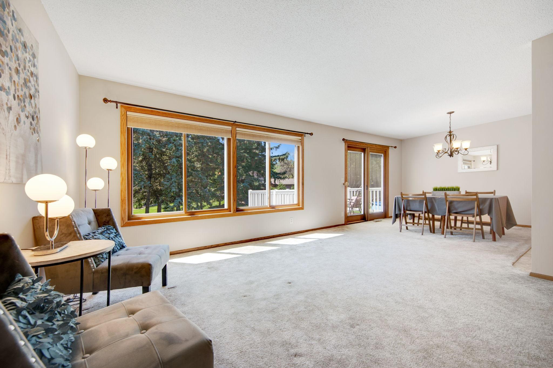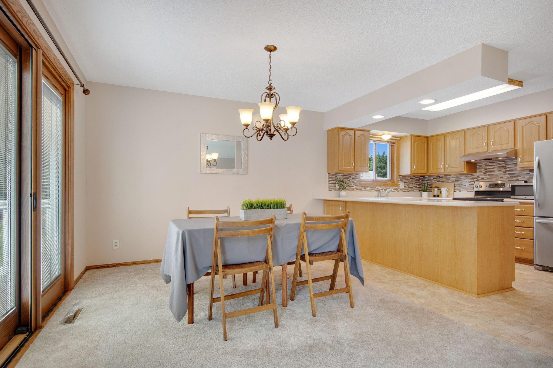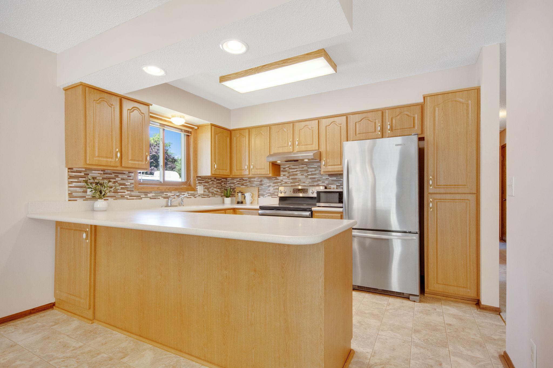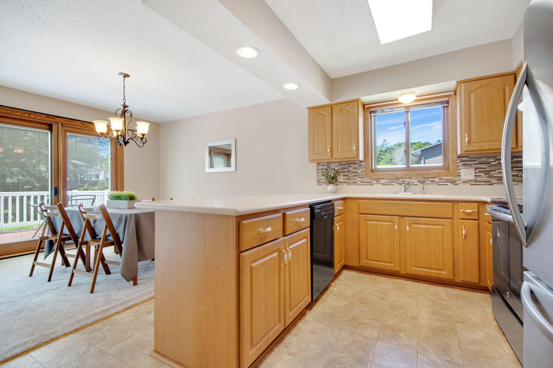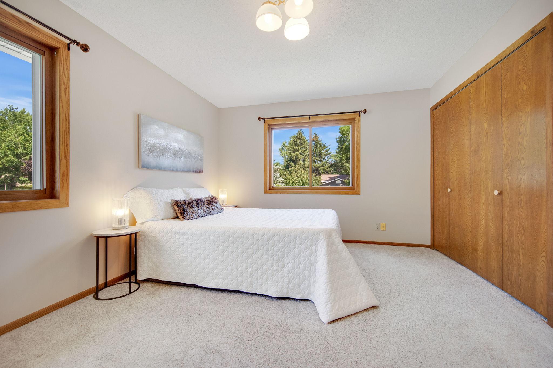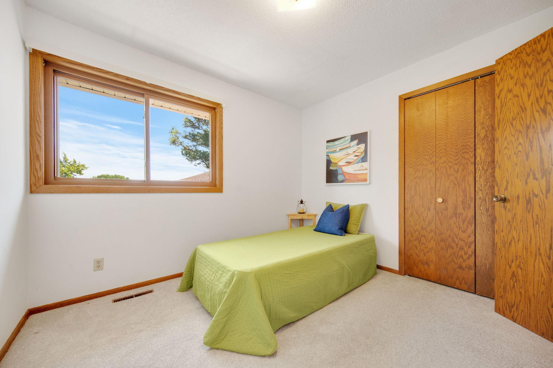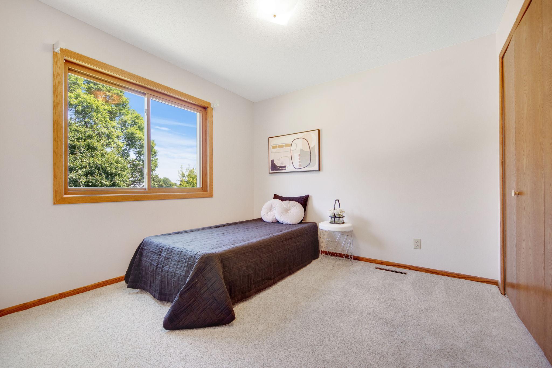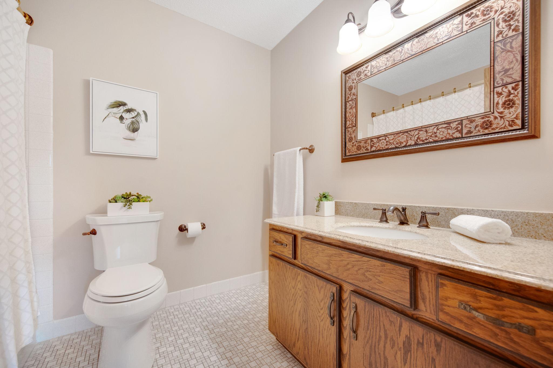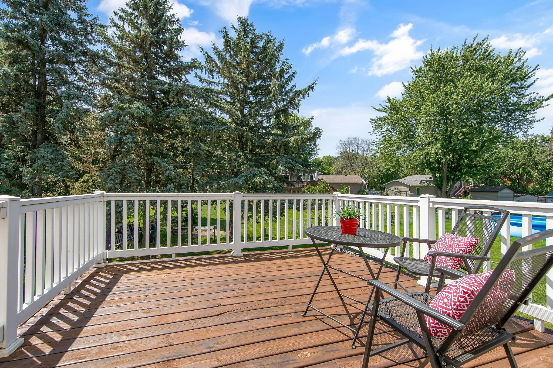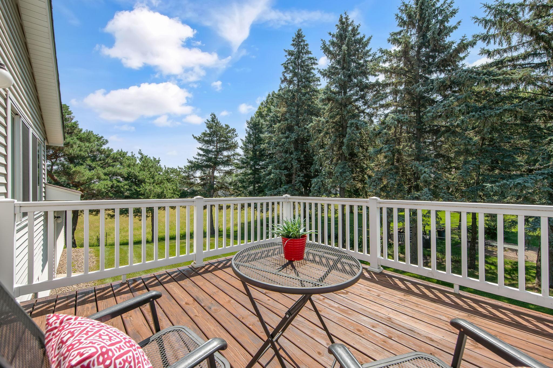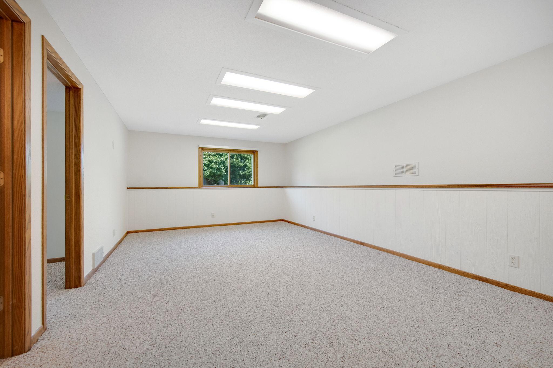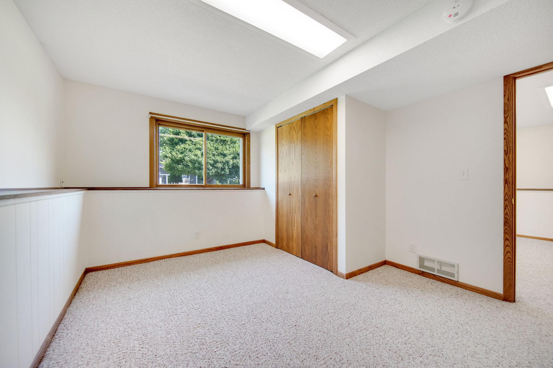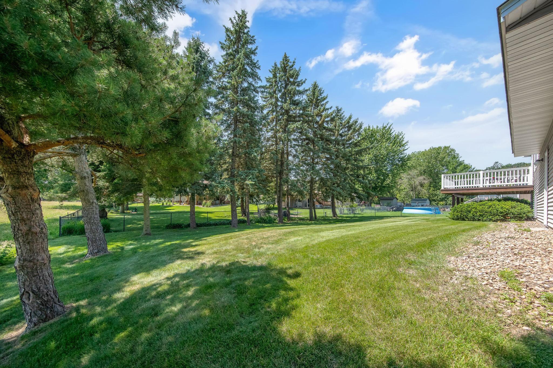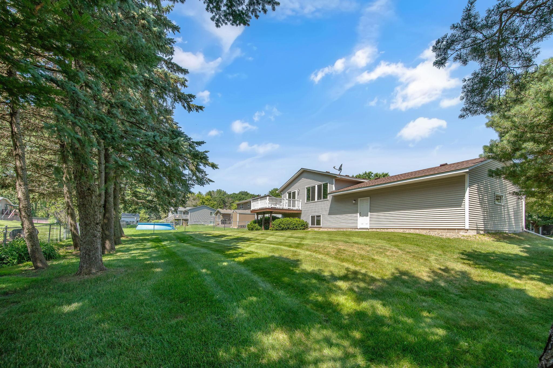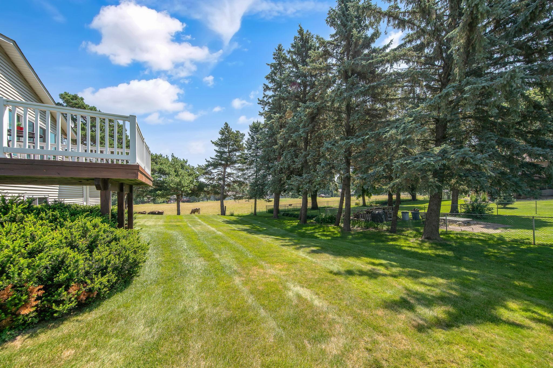7469 UPPER 26TH STREET
7469 Upper 26th Street, Oakdale, 55128, MN
-
Price: $400,000
-
Status type: For Sale
-
City: Oakdale
-
Neighborhood: Hillvale 1st Add
Bedrooms: 4
Property Size :2190
-
Listing Agent: NST16444,NST62134
-
Property type : Single Family Residence
-
Zip code: 55128
-
Street: 7469 Upper 26th Street
-
Street: 7469 Upper 26th Street
Bathrooms: 3
Year: 1977
Listing Brokerage: Edina Realty, Inc.
FEATURES
- Range
- Refrigerator
- Washer
- Dryer
- Microwave
- Exhaust Fan
- Dishwasher
- Water Softener Owned
- Disposal
- Freezer
- Cooktop
- Gas Water Heater
- Stainless Steel Appliances
- Chandelier
DETAILS
Welcome to this inviting and well-maintained home located in the heart of Oakdale! Featuring 3 bedrooms on the upper level and an additional bedroom on the lower level, this home offers flexible living space for families, guests, or a home office. Enjoy the spacious lower-level family room (with the potential to add a 5th bedroom), perfect for relaxing and entertainment. Enjoy the beautiful backyard from the refinished deck ideal for summer gatherings. Updates include: New roof and leafguards 2024, newer windows (2013) Air conditioner and furnace (2016), dryer (2025) newer refrigerator, stove, washing machine and updated counters in kitchen and bathrooms. Conveniently situated near parks, schools, and shopping, this home combines comfort, space, and location. A must-see! In the laundry room: the workbench, freezer (2020) and white cabinet stay with the property.
INTERIOR
Bedrooms: 4
Fin ft² / Living Area: 2190 ft²
Below Ground Living: 986ft²
Bathrooms: 3
Above Ground Living: 1204ft²
-
Basement Details: Block, Daylight/Lookout Windows, Drain Tiled, Finished, Storage Space, Sump Pump,
Appliances Included:
-
- Range
- Refrigerator
- Washer
- Dryer
- Microwave
- Exhaust Fan
- Dishwasher
- Water Softener Owned
- Disposal
- Freezer
- Cooktop
- Gas Water Heater
- Stainless Steel Appliances
- Chandelier
EXTERIOR
Air Conditioning: Central Air
Garage Spaces: 2
Construction Materials: N/A
Foundation Size: 1204ft²
Unit Amenities:
-
- Patio
- Deck
- Washer/Dryer Hookup
- Multiple Phone Lines
- Tile Floors
Heating System:
-
- Forced Air
ROOMS
| Upper | Size | ft² |
|---|---|---|
| Living Room | 13x20 | 169 ft² |
| Dining Room | 12.5x10 | 155.21 ft² |
| Kitchen | 10x12 | 100 ft² |
| Bedroom 1 | 12x14 | 144 ft² |
| Bedroom 2 | 10x10 | 100 ft² |
| Bedroom 3 | 10x11 | 100 ft² |
| Deck | 12x12 | 144 ft² |
| Main | Size | ft² |
|---|---|---|
| Foyer | 6x7 | 36 ft² |
| Lower | Size | ft² |
|---|---|---|
| Family Room | 42x14 | 1764 ft² |
| Bedroom 4 | 12x13 | 144 ft² |
| Laundry | 12x23 | 144 ft² |
| n/a | Size | ft² |
|---|---|---|
| Family Room | 23x13 | 529 ft² |
LOT
Acres: N/A
Lot Size Dim.: 95x130
Longitude: 44.9869
Latitude: -92.9545
Zoning: Residential-Single Family
FINANCIAL & TAXES
Tax year: 2025
Tax annual amount: $4,434
MISCELLANEOUS
Fuel System: N/A
Sewer System: City Sewer/Connected
Water System: City Water/Connected
ADDITIONAL INFORMATION
MLS#: NST7748218
Listing Brokerage: Edina Realty, Inc.

ID: 3892192
Published: July 15, 2025
Last Update: July 15, 2025
Views: 3


