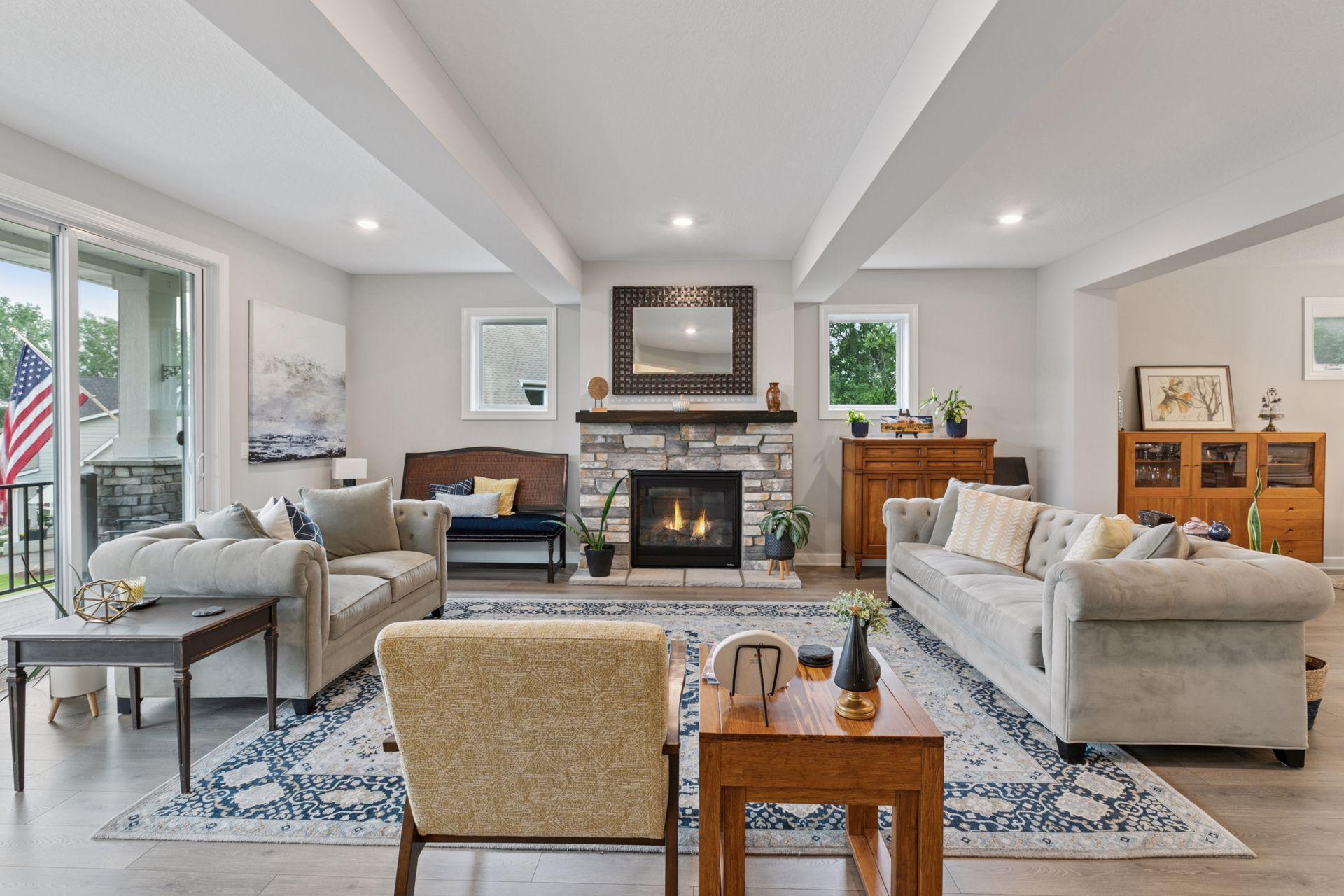7465 GLENGARRY PLACE
7465 Glengarry Place, Eden Prairie, 55344, MN
-
Price: $895,000
-
Status type: For Sale
-
City: Eden Prairie
-
Neighborhood: Eden Ridge
Bedrooms: 3
Property Size :3548
-
Listing Agent: NST16651,NST112292
-
Property type : Single Family Residence
-
Zip code: 55344
-
Street: 7465 Glengarry Place
-
Street: 7465 Glengarry Place
Bathrooms: 4
Year: 2021
Listing Brokerage: Edina Realty, Inc.
FEATURES
- Range
- Refrigerator
- Microwave
- Exhaust Fan
- Dishwasher
- Water Softener Owned
- Disposal
- Humidifier
- Air-To-Air Exchanger
- Gas Water Heater
- Stainless Steel Appliances
DETAILS
Introducing custom modern design perfection with sweeping views in Eden Prairie! Step into this beautifully crafted, recent custom build—impeccably maintained on a low traffic cul-de-sac, and move-in ready! Designed with light, space, and flexibility in mind, the main level features sun-soaked living areas and an open-concept kitchen/dining/living space that makes everyday living and entertaining seamless. The upgraded kitchen boasts sleek stainless steel appliances, a spacious center island perfect for casual meals, a walk-in pantry, and even a cozy coffee nook. Flowing easily into the generous dining area, you’ll love the access to the private back patio—ideal for BBQs, quiet evenings, or hosting friends. Just off the living room, enjoy a deck with panoramic views of Eden Prairie and beyond. Working from home? You’ll appreciate not just one, but two dedicated work-from-home spaces: a main floor office/den plus a tucked-away pocket office for extra focus. Upstairs, a central loft offers the perfect hangout zone—great for lounging, gaming, or play. You'll also find a stylish full bath, laundry room, and the show-stopping primary suite featuring a spa-like private bath and walk-in closet. The custom-finished lower level adds even more flexibility with a spacious wet bar and open gathering space—perfect for game day or movie night. The oversized 3-car garage includes a heated tandem stall, ideal for a workshop, gym, or storage. Amazing location with easy access to top end grocery stores, shopping, restaurants, parks, Golf, and top ranked Eden Prairie High School. This home truly checks all the boxes: modern layout, thoughtful design, bonus spaces, and unbeatable views. Come see the details and possibilities in person—schedule your showing today!
INTERIOR
Bedrooms: 3
Fin ft² / Living Area: 3548 ft²
Below Ground Living: 562ft²
Bathrooms: 4
Above Ground Living: 2986ft²
-
Basement Details: Drain Tiled, Egress Window(s), Finished, Full, Concrete, Storage Space, Sump Pump,
Appliances Included:
-
- Range
- Refrigerator
- Microwave
- Exhaust Fan
- Dishwasher
- Water Softener Owned
- Disposal
- Humidifier
- Air-To-Air Exchanger
- Gas Water Heater
- Stainless Steel Appliances
EXTERIOR
Air Conditioning: Central Air
Garage Spaces: 3
Construction Materials: N/A
Foundation Size: 1442ft²
Unit Amenities:
-
- Patio
- Kitchen Window
- Deck
- Porch
- Hardwood Floors
- Walk-In Closet
- Vaulted Ceiling(s)
- Washer/Dryer Hookup
- In-Ground Sprinkler
- Kitchen Center Island
- Wet Bar
- Tile Floors
- Primary Bedroom Walk-In Closet
Heating System:
-
- Forced Air
ROOMS
| Main | Size | ft² |
|---|---|---|
| Living Room | 21x19 | 441 ft² |
| Dining Room | 13x10 | 169 ft² |
| Kitchen | 16x13 | 256 ft² |
| Den | 11x9 | 121 ft² |
| Office | 9x6 | 81 ft² |
| Foyer | 6x5 | 36 ft² |
| Deck | 10x7 | 100 ft² |
| Upper | Size | ft² |
|---|---|---|
| Loft | 20x12 | 400 ft² |
| Bedroom 1 | 19x14 | 361 ft² |
| Bedroom 2 | 16x12 | 256 ft² |
| Bedroom 3 | 12x12 | 144 ft² |
| Laundry | 10x8 | 100 ft² |
| Lower | Size | ft² |
|---|---|---|
| Bar/Wet Bar Room | 22x22 | 484 ft² |
LOT
Acres: N/A
Lot Size Dim.: 52x145x93x92x126
Longitude: 44.8679
Latitude: -93.4792
Zoning: Residential-Single Family
FINANCIAL & TAXES
Tax year: 2025
Tax annual amount: $10,662
MISCELLANEOUS
Fuel System: N/A
Sewer System: City Sewer/Connected
Water System: City Water/Connected
ADDITIONAL INFORMATION
MLS#: NST7791301
Listing Brokerage: Edina Realty, Inc.

ID: 4023518
Published: August 20, 2025
Last Update: August 20, 2025
Views: 1






