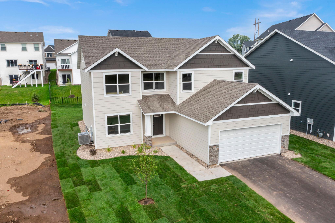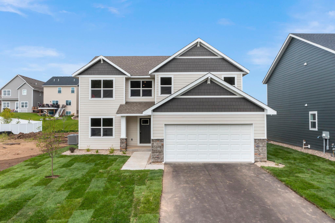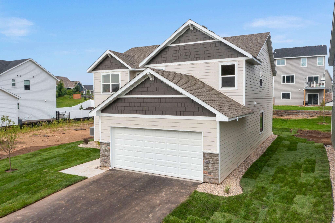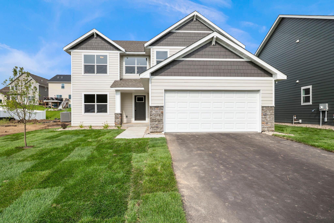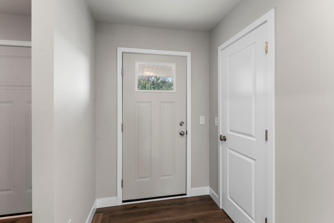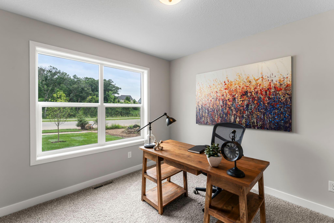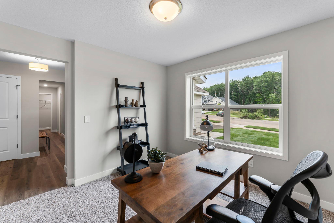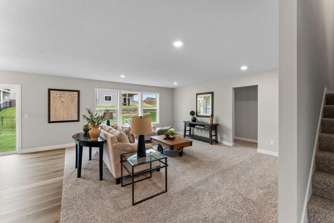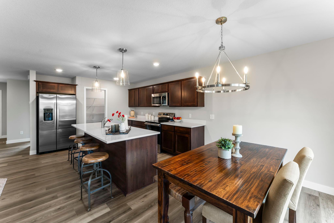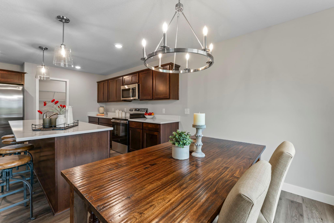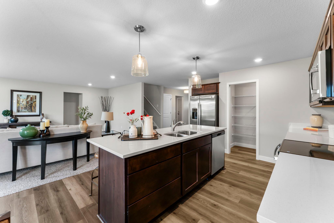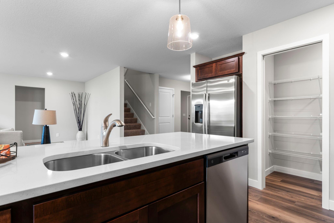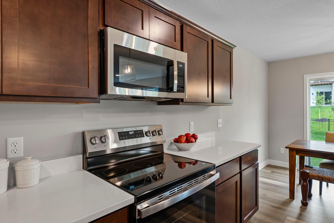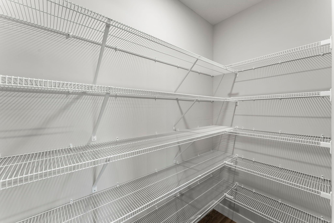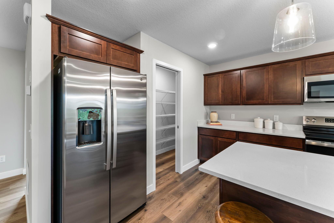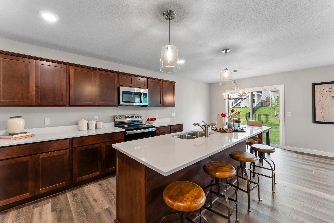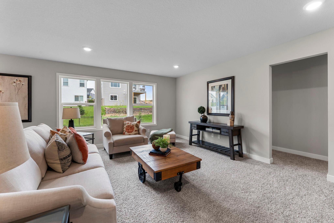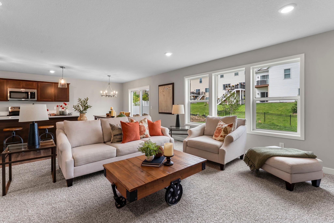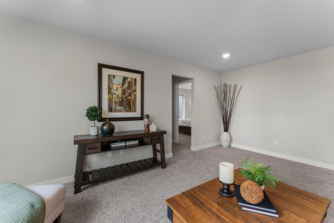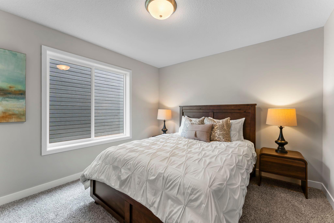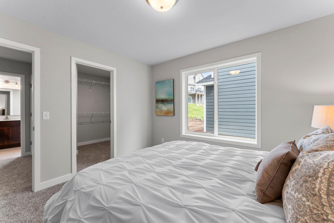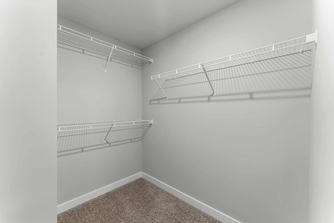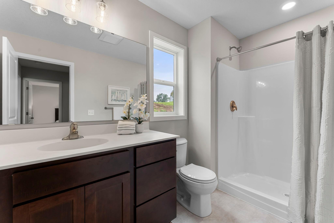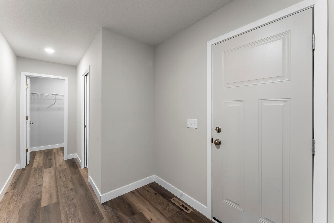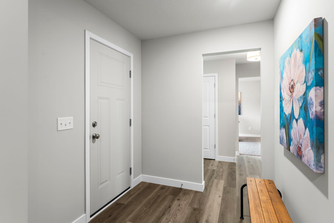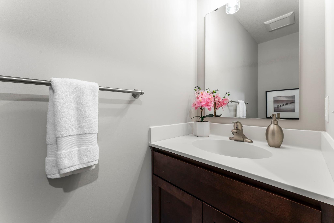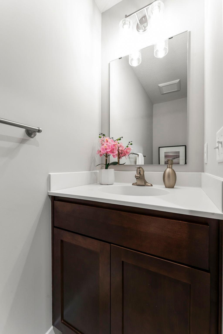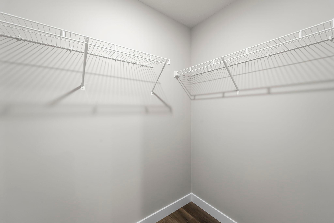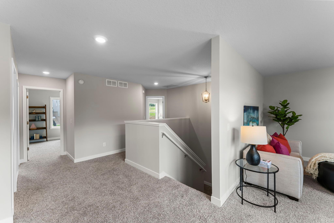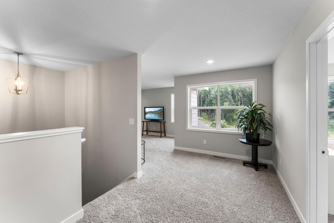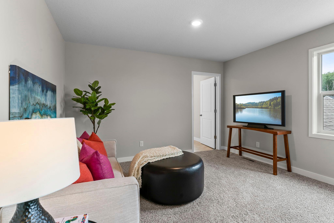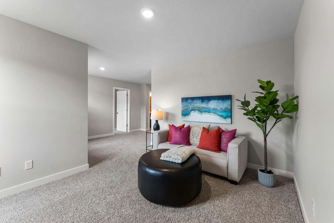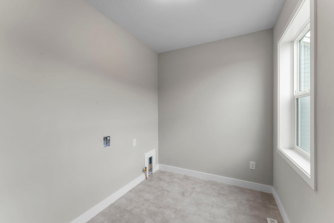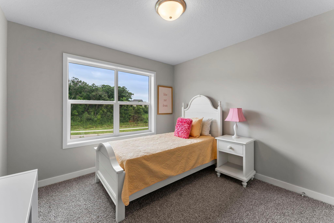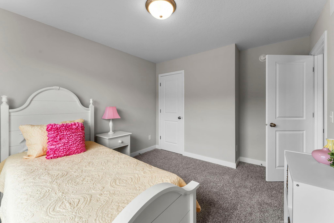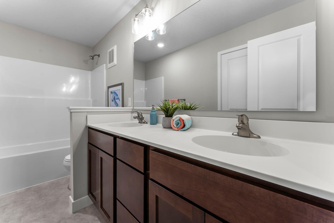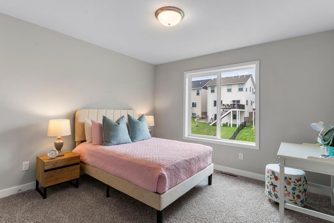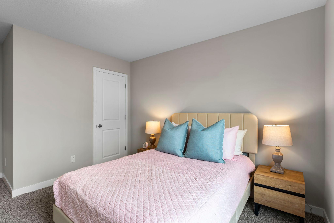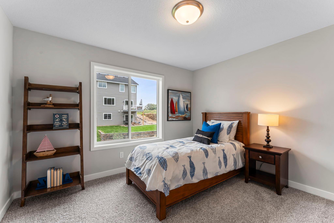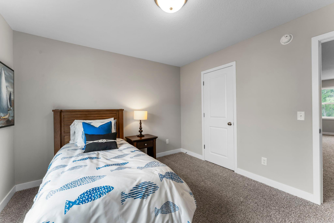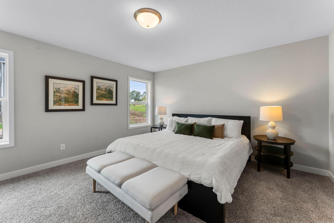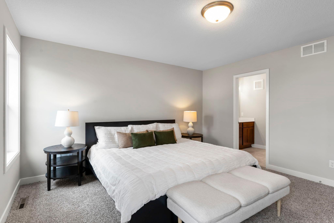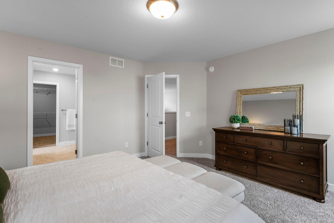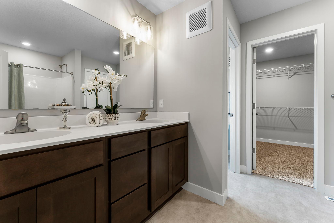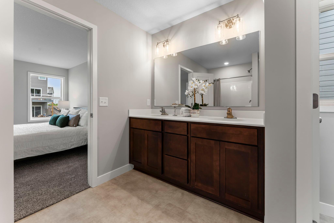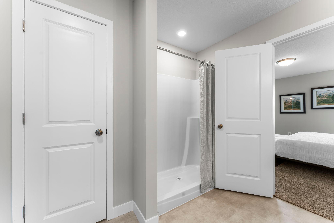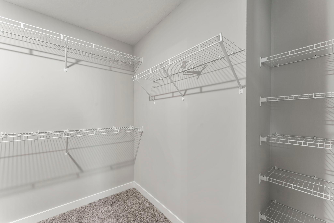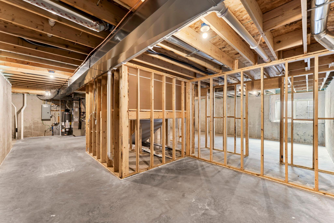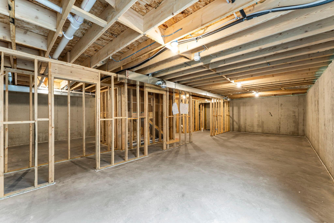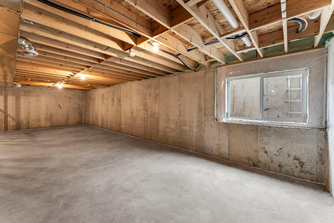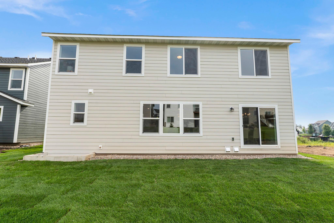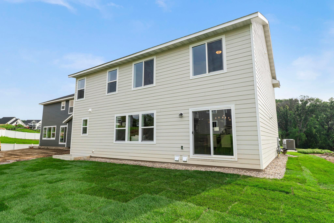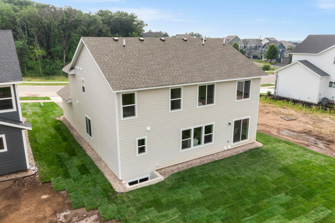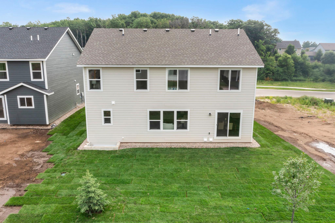7465 AGATE TRAIL
7465 Agate Trail, Inver Grove Heights, 55077, MN
-
Price: $669,850
-
Status type: For Sale
-
City: Inver Grove Heights
-
Neighborhood: Peltier Reserve
Bedrooms: 5
Property Size :2886
-
Listing Agent: NST18284,NST95349
-
Property type : Single Family Residence
-
Zip code: 55077
-
Street: 7465 Agate Trail
-
Street: 7465 Agate Trail
Bathrooms: 4
Year: 2025
Listing Brokerage: Four Sale Real Estate, Inc.
FEATURES
- Range
- Refrigerator
- Microwave
- Dishwasher
- Disposal
- Gas Water Heater
- Stainless Steel Appliances
DETAILS
Welcome to 7465 Agate Trail, home to our stunning Vermont plan from the Executive Series! This recently completed elegant two-story is perfectly positioned across from a tranquil wooded wetland, offering a serene setting out your front door! Inside, you’ll find five spacious bedrooms, four bathrooms, and a convenient two-car garage. The unfinished lower level provides an opportunity for future expansion, allowing you to add an additional bedroom and bath when the time is right. The heart of the home is the open-concept kitchen, featuring a generous island, sleek stainless-steel appliances, gleaming quartz countertops, and a spacious walk-in pantry. On the main level, a well-placed bedroom sits near a full bath, complemented by a dedicated home office for added convenience. Upstairs, the airy loft offers even more space for relaxation and entertainment. Experience comfort, style, and versatility in this thoughtfully designed home!
INTERIOR
Bedrooms: 5
Fin ft² / Living Area: 2886 ft²
Below Ground Living: N/A
Bathrooms: 4
Above Ground Living: 2886ft²
-
Basement Details: Drain Tiled, Egress Window(s), Full, Concrete, Storage Space, Sump Basket, Sump Pump, Unfinished,
Appliances Included:
-
- Range
- Refrigerator
- Microwave
- Dishwasher
- Disposal
- Gas Water Heater
- Stainless Steel Appliances
EXTERIOR
Air Conditioning: Central Air
Garage Spaces: 2
Construction Materials: N/A
Foundation Size: 1383ft²
Unit Amenities:
-
- Natural Woodwork
- Hardwood Floors
- Washer/Dryer Hookup
- Paneled Doors
- Kitchen Center Island
- Primary Bedroom Walk-In Closet
Heating System:
-
- Forced Air
ROOMS
| Main | Size | ft² |
|---|---|---|
| Great Room | 16x18.5 | 294.67 ft² |
| Kitchen | 16x10 | 256 ft² |
| Dining Room | 9x12.5 | 111.75 ft² |
| Bedroom 4 | 11.5x11.5 | 130.34 ft² |
| Bedroom 5 | 12x11.5 | 137 ft² |
| Den | 11x11.5 | 125.58 ft² |
| Mud Room | 7x14 | 49 ft² |
| Pantry (Walk-In) | 4x7 | 16 ft² |
| Upper | Size | ft² |
|---|---|---|
| Bedroom 1 | 14.5x15.5 | 222.26 ft² |
| Bedroom 2 | 12x11.5 | 137 ft² |
| Bedroom 3 | 12x12 | 144 ft² |
| Loft | 11x12 | 121 ft² |
| Laundry | 7x9.5 | 65.92 ft² |
LOT
Acres: N/A
Lot Size Dim.: 56x136x54x131
Longitude: 44.8412
Latitude: -93.0946
Zoning: Residential-Single Family
FINANCIAL & TAXES
Tax year: 2024
Tax annual amount: $1,168
MISCELLANEOUS
Fuel System: N/A
Sewer System: City Sewer/Connected
Water System: City Water/Connected
ADDITIONAL INFORMATION
MLS#: NST7740284
Listing Brokerage: Four Sale Real Estate, Inc.

ID: 3691446
Published: May 09, 2025
Last Update: May 09, 2025
Views: 19



