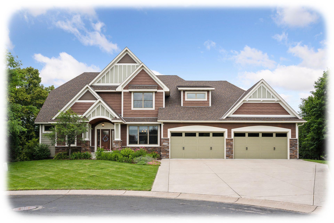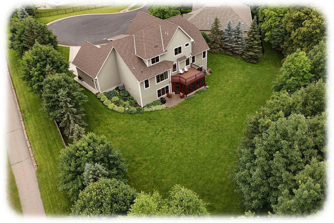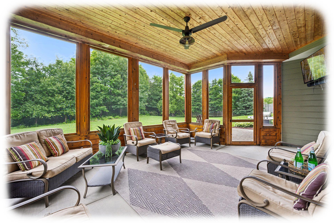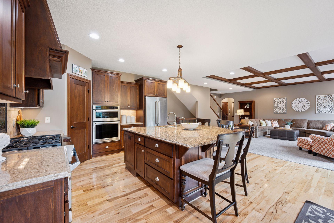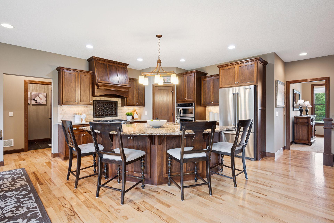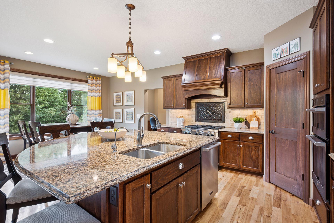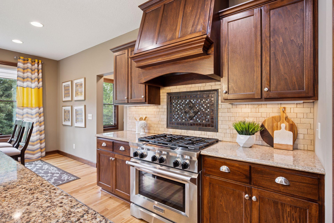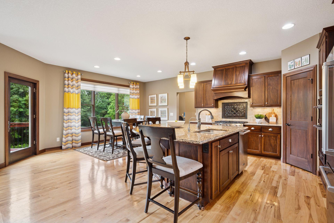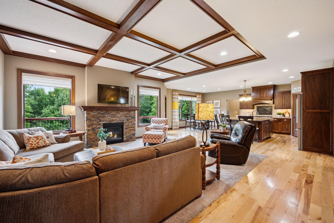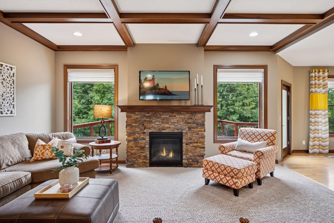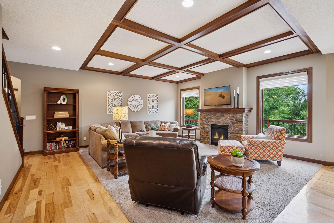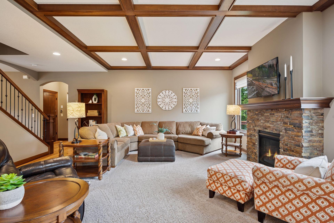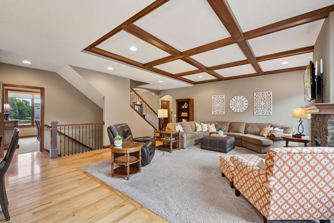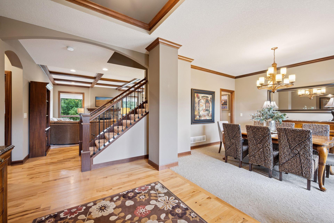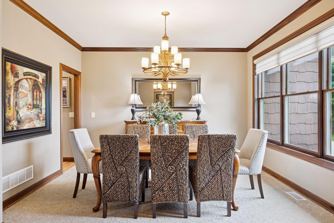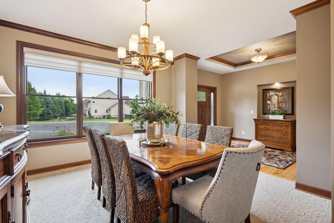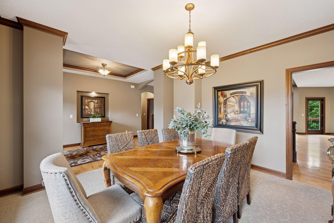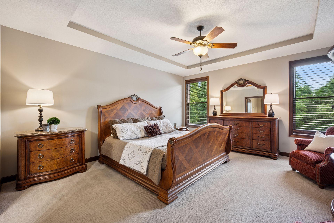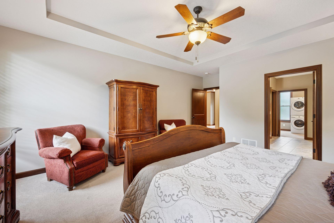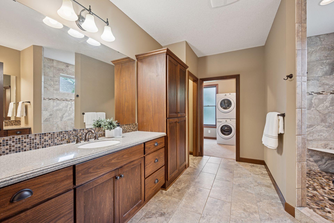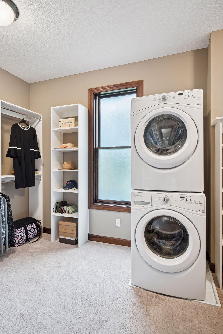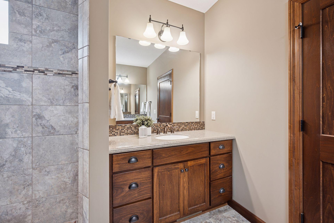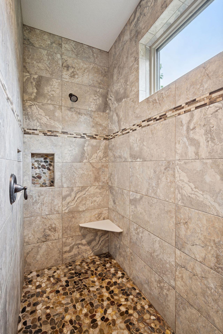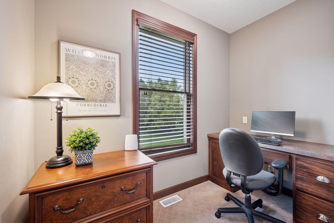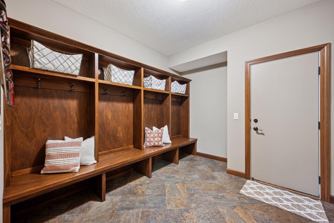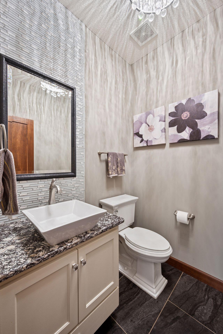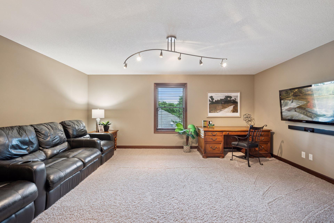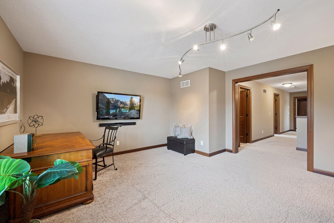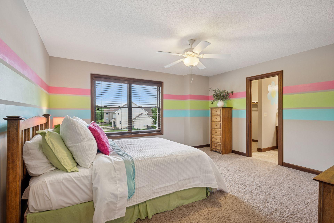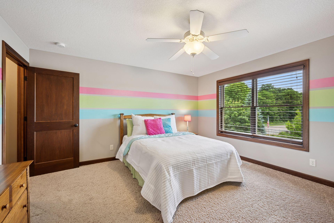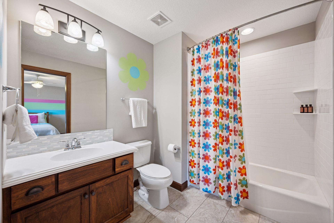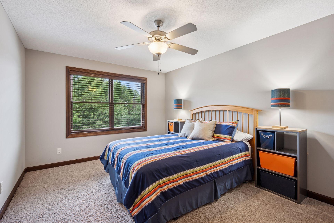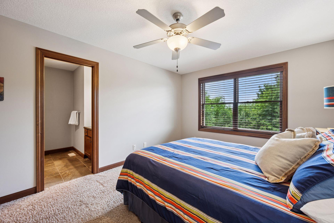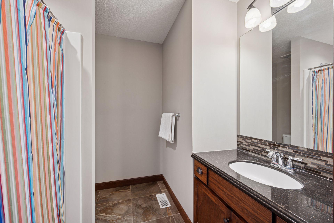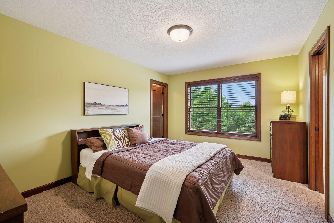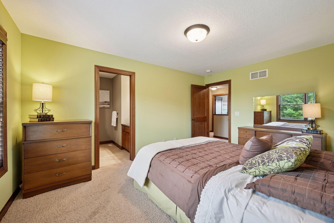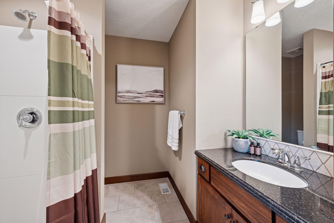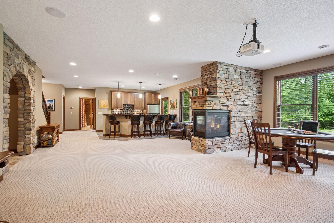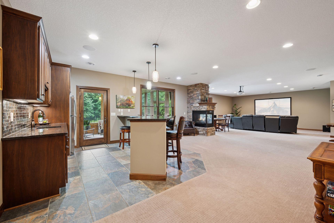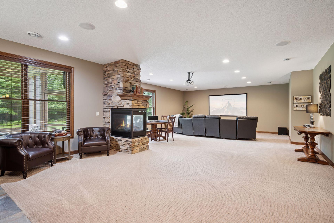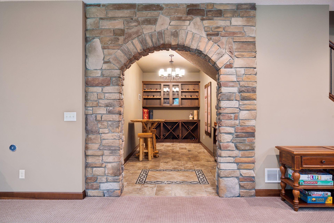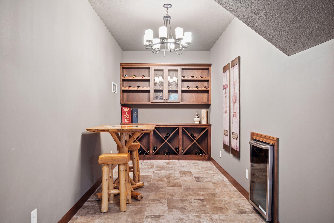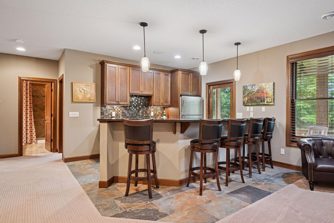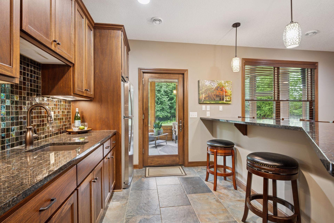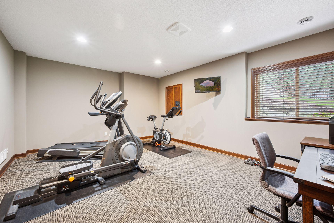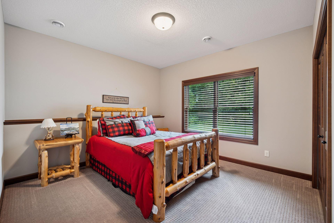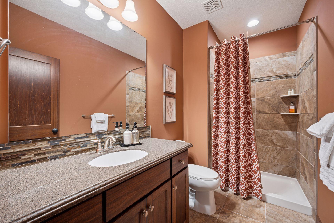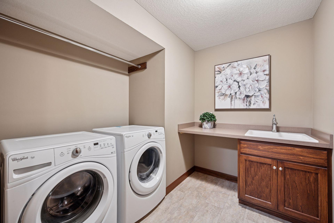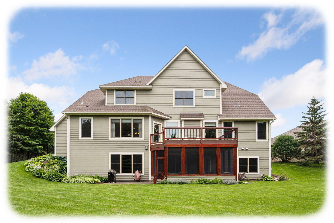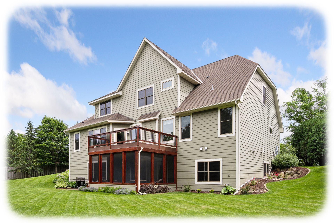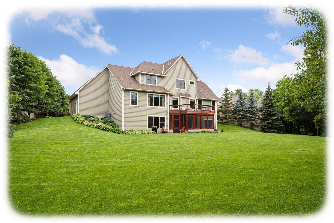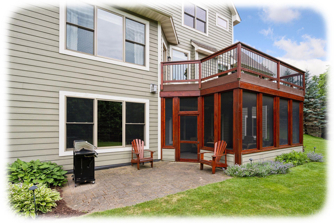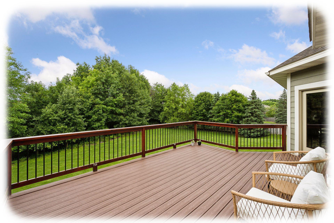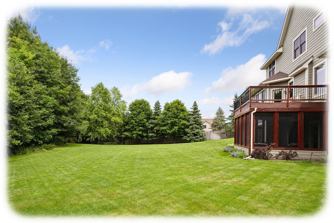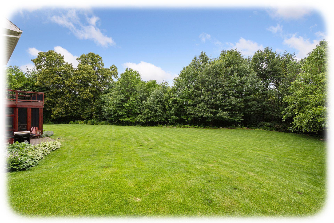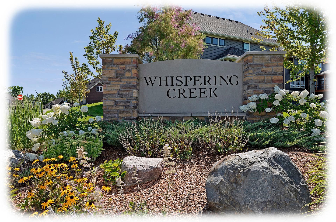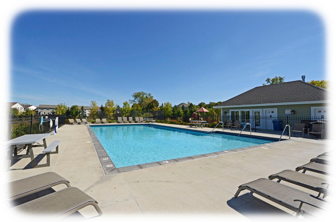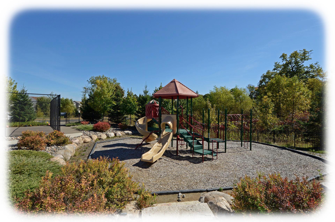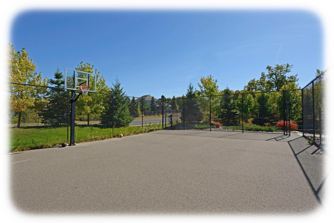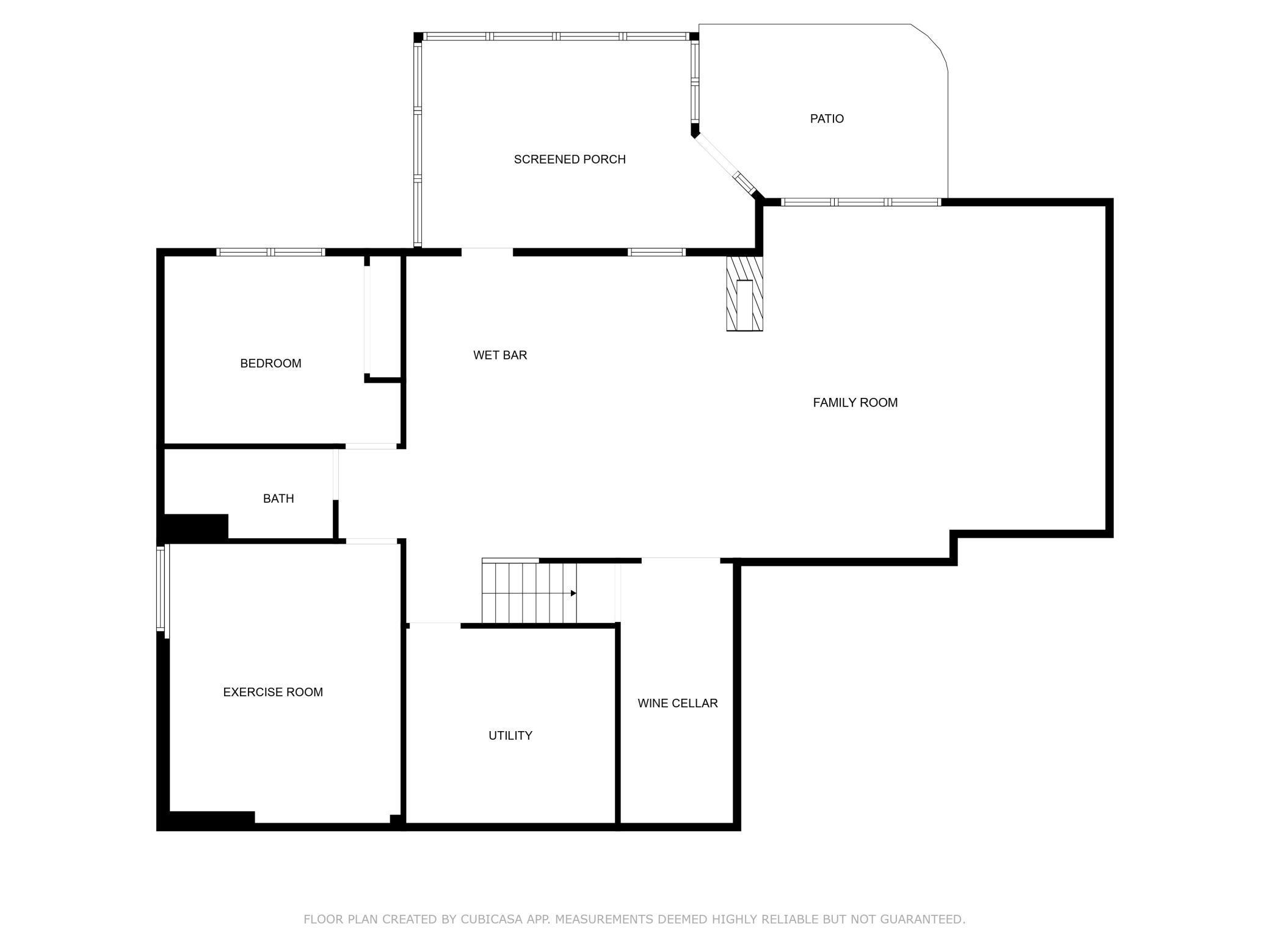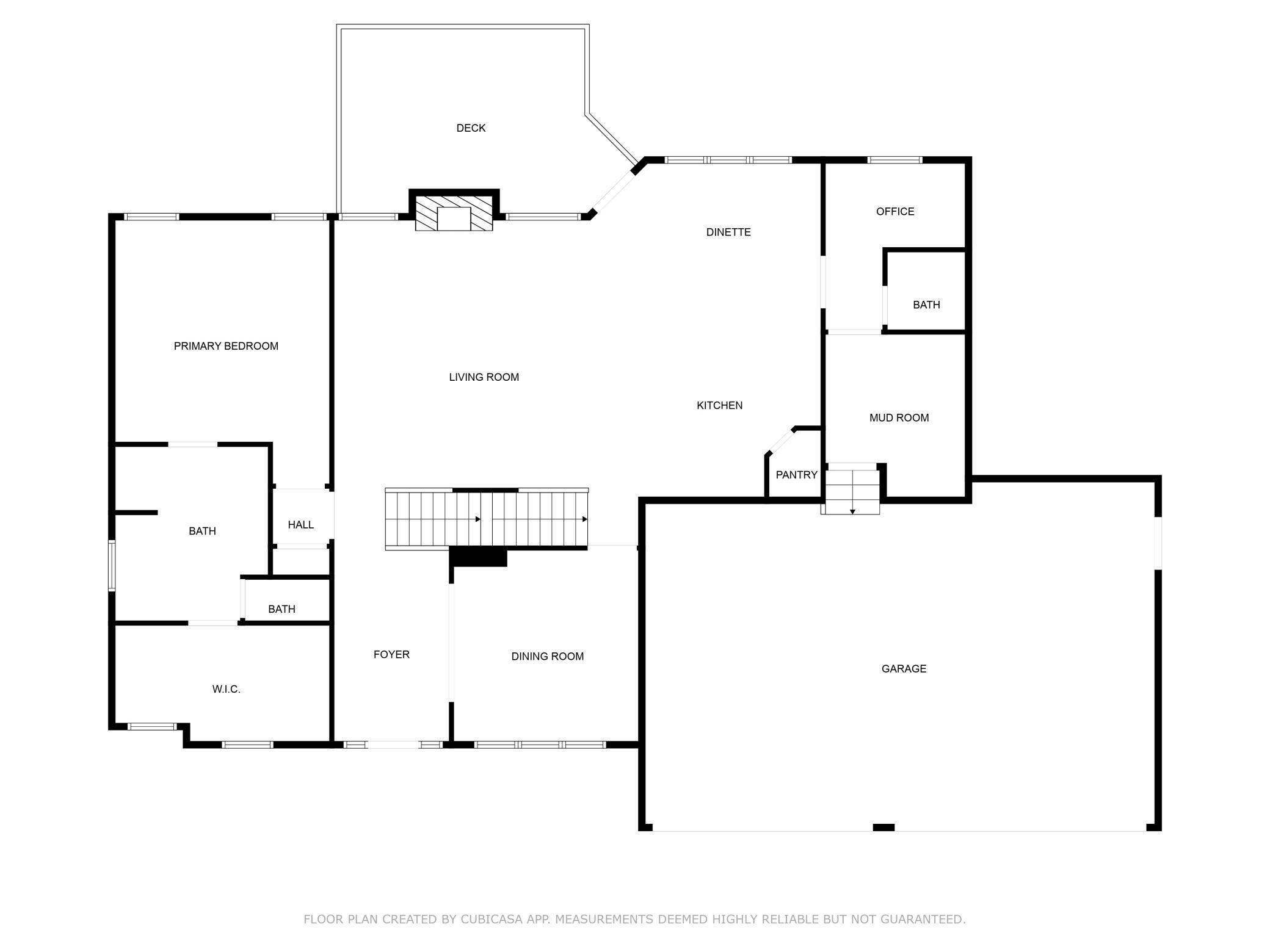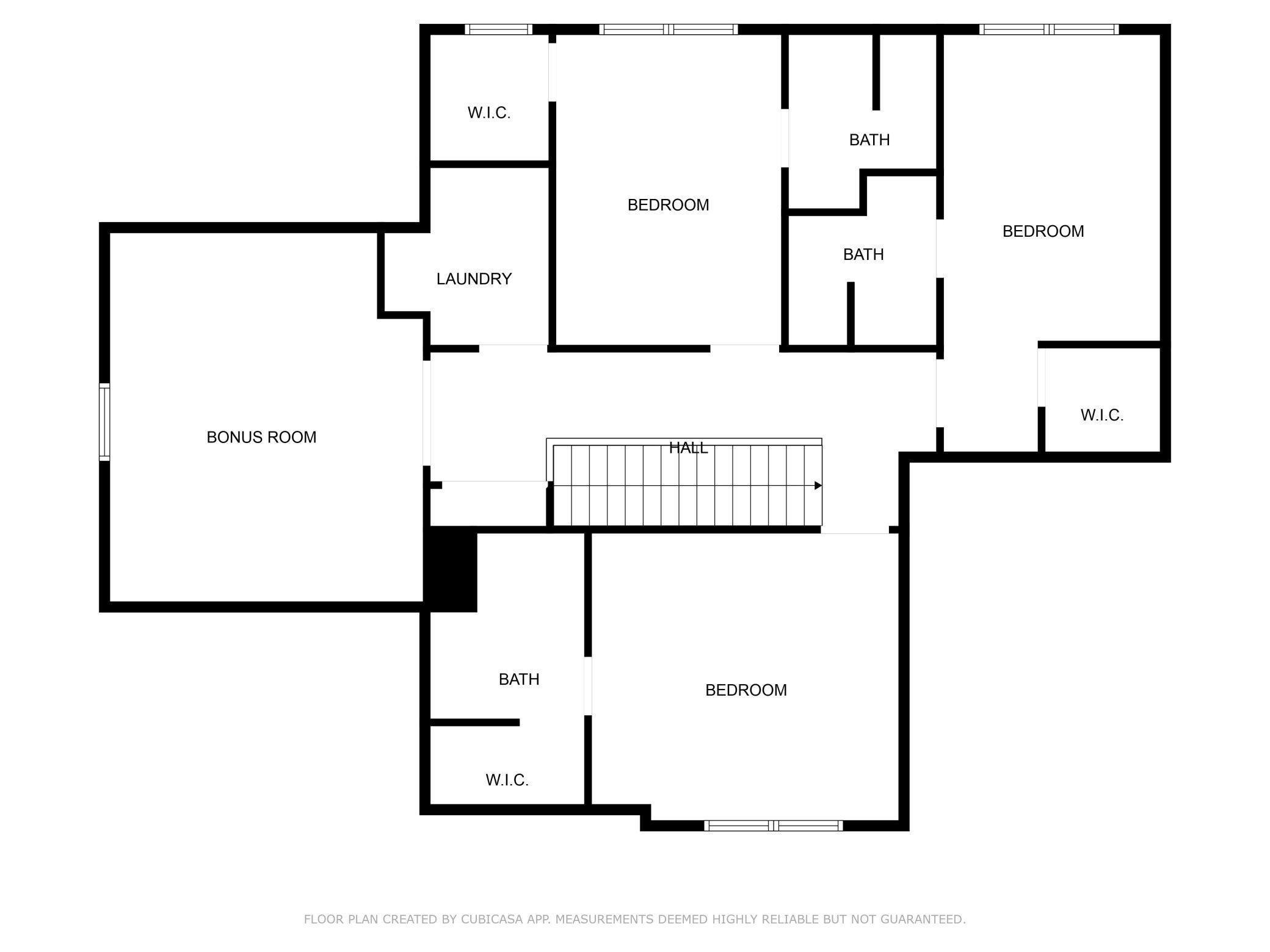7461 MERRIMAC LANE
7461 Merrimac Lane, Maple Grove, 55311, MN
-
Price: $1,125,000
-
Status type: For Sale
-
City: Maple Grove
-
Neighborhood: Hidden Creek Estates North
Bedrooms: 5
Property Size :5341
-
Listing Agent: NST10511,NST71632
-
Property type : Single Family Residence
-
Zip code: 55311
-
Street: 7461 Merrimac Lane
-
Street: 7461 Merrimac Lane
Bathrooms: 6
Year: 2013
Listing Brokerage: Keller Williams Classic Rlty NW
FEATURES
- Range
- Refrigerator
- Washer
- Dryer
- Microwave
- Exhaust Fan
- Dishwasher
- Water Softener Owned
- Disposal
- Freezer
- Wall Oven
- Humidifier
- Air-To-Air Exchanger
- Water Filtration System
- Double Oven
- Stainless Steel Appliances
DETAILS
Welcome to this luxurious custom-built home on a nearly one-acre lot located in the Whispering Creek neighborhood, a quaint community of 36 homes featuring a private pool, clubhouse, park, and an outdoor sport court. Tucked away on a tranquil cul-de-sac with mature trees including apple trees! This residence showcases meticulous craftsmanship and thoughtful design suited for every phase of life. Grand main level living with a primary suite that features a spa-like bathroom offering heated floors, a double vanity, a spacious step-in shower, and an oversized walk-in closet with private laundry facilities. The kitchen is a chef's haven, featuring a pantry, a sizable center island with seating, high-end appliances including a 36" 6-burner dual fuel free standing range, convection wall ovens and an adjoining dinette that opens onto the main level maintenance free deck - ideal for seamless indoor-outdoor entertaining. A convenient office niche serves as a perfect workspace or homework area plus a spacious garage foyer with ample cubbies for storage. Upstairs, a versatile bonus entertainment room and three bedrooms, each with its own en-suite bathroom and walk-in closet, and a second huge laundry room offers convenience. The finished lower-level walk-out is designed for entertainment, featuring a sprawling wet bar, a cozy multi-sided fireplace, projector and screen, a wine tasting room, an exercise room or additional bedroom and another large guest suite. Step out to the oversized three-season screened porch for ultimate relaxation, creating a vacation atmosphere at home. The property includes a 4-car garage with heated floors, floor drains, sink with hot and cold water, wall organization units, and a convenient side service door. New roof. 3-zone HVAC! Discover unparalleled comfort and luxury in this exceptional property, thoughtfully crafted for discerning buyers seeking the ultimate in quality living.
INTERIOR
Bedrooms: 5
Fin ft² / Living Area: 5341 ft²
Below Ground Living: 1831ft²
Bathrooms: 6
Above Ground Living: 3510ft²
-
Basement Details: Drain Tiled, Finished, Full, Sump Pump, Walkout,
Appliances Included:
-
- Range
- Refrigerator
- Washer
- Dryer
- Microwave
- Exhaust Fan
- Dishwasher
- Water Softener Owned
- Disposal
- Freezer
- Wall Oven
- Humidifier
- Air-To-Air Exchanger
- Water Filtration System
- Double Oven
- Stainless Steel Appliances
EXTERIOR
Air Conditioning: Central Air
Garage Spaces: 4
Construction Materials: N/A
Foundation Size: 2020ft²
Unit Amenities:
-
- Patio
- Deck
- Porch
- Hardwood Floors
- Ceiling Fan(s)
- Walk-In Closet
- In-Ground Sprinkler
- Exercise Room
- Kitchen Center Island
- Wet Bar
- Tile Floors
- Main Floor Primary Bedroom
- Primary Bedroom Walk-In Closet
Heating System:
-
- Forced Air
- Radiant Floor
ROOMS
| Main | Size | ft² |
|---|---|---|
| Living Room | 18x14 | 324 ft² |
| Dining Room | 13x12 | 169 ft² |
| Kitchen | 16x14 | 256 ft² |
| Informal Dining Room | 12x9 | 144 ft² |
| Office | 9x5 | 81 ft² |
| Mud Room | 11x9 | 121 ft² |
| Foyer | 13x8 | 169 ft² |
| Bedroom 1 | 16x15 | 256 ft² |
| Primary Bathroom | 12x11 | 144 ft² |
| Deck | 17x13 | 289 ft² |
| Upper | Size | ft² |
|---|---|---|
| Bedroom 2 | 15x14 | 225 ft² |
| Bedroom 3 | 15x12 | 225 ft² |
| Bedroom 4 | 15x11 | 225 ft² |
| Bonus Room | 18x15 | 324 ft² |
| Laundry | 8x8 | 64 ft² |
| Lower | Size | ft² |
|---|---|---|
| Bedroom 5 | 12x12 | 144 ft² |
| Family Room | 33x13 | 1089 ft² |
| Exercise Room | 19x14 | 361 ft² |
| Bar/Wet Bar Room | 12x12 | 144 ft² |
| Wine Cellar | 17x7 | 289 ft² |
| Screened Porch | 20x13 | 400 ft² |
LOT
Acres: N/A
Lot Size Dim.: 122X187X274X380
Longitude: 45.0914
Latitude: -93.5027
Zoning: Residential-Single Family
FINANCIAL & TAXES
Tax year: 2025
Tax annual amount: $13,333
MISCELLANEOUS
Fuel System: N/A
Sewer System: City Sewer/Connected
Water System: City Water/Connected
ADDITIONAL INFORMATION
MLS#: NST7771384
Listing Brokerage: Keller Williams Classic Rlty NW

ID: 3898568
Published: July 17, 2025
Last Update: July 17, 2025
Views: 21


