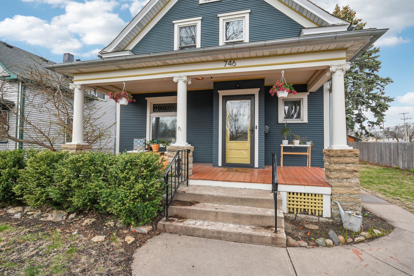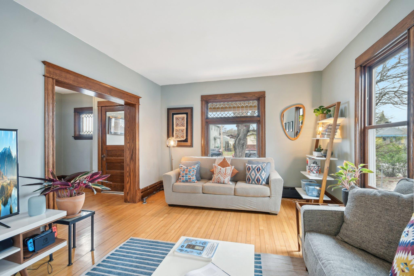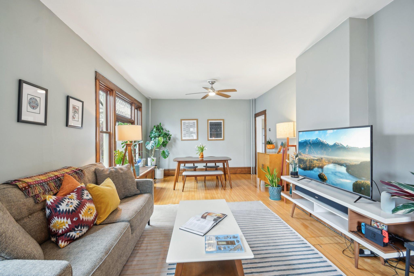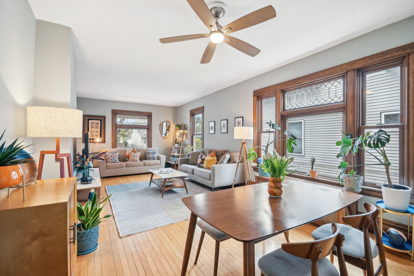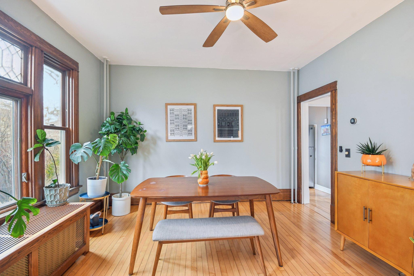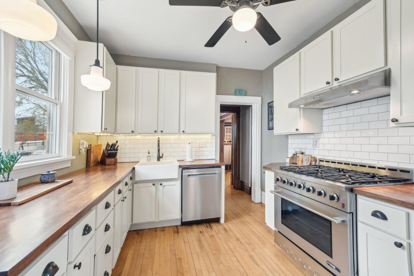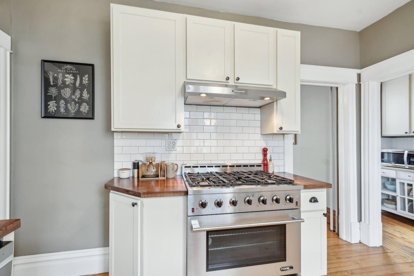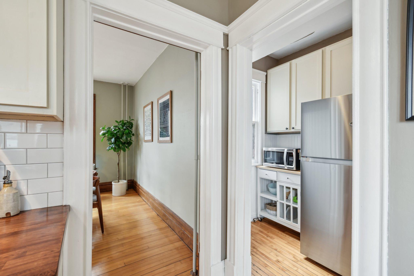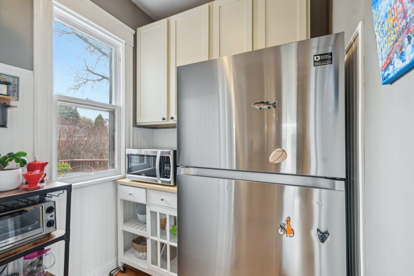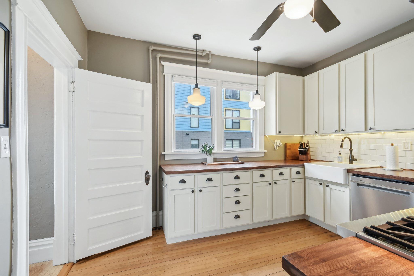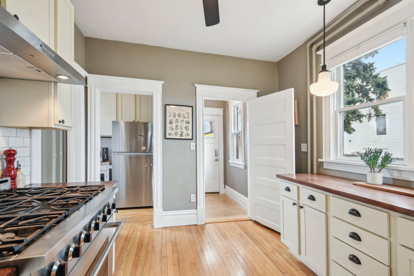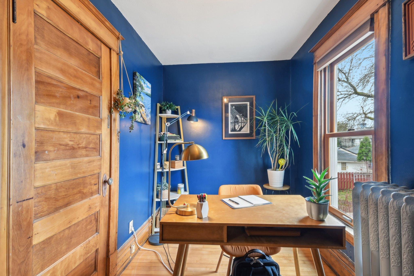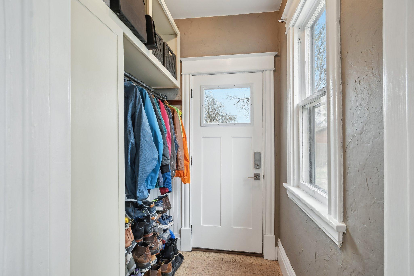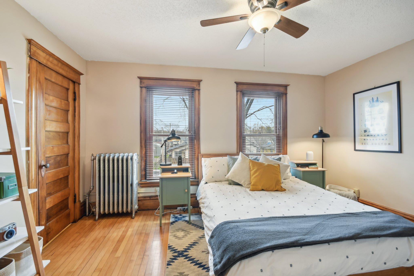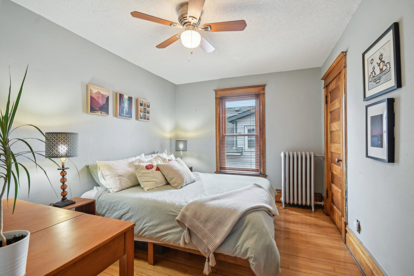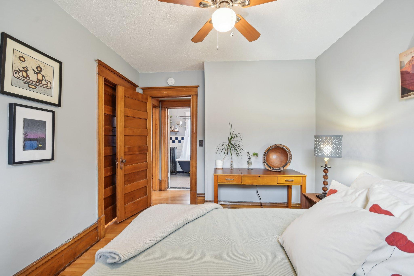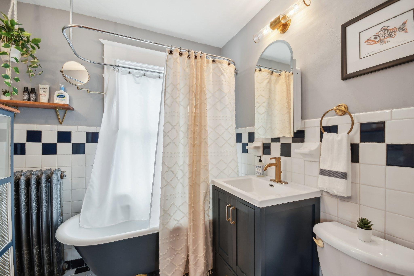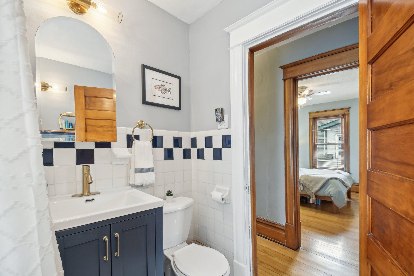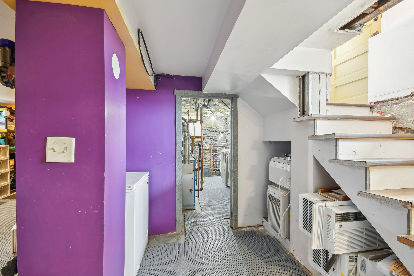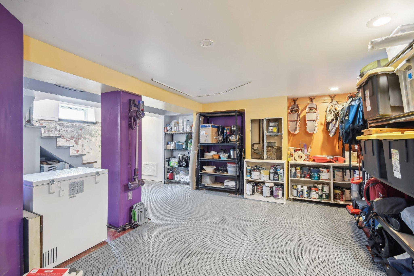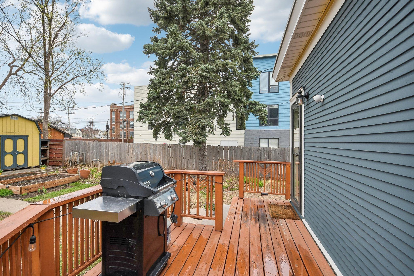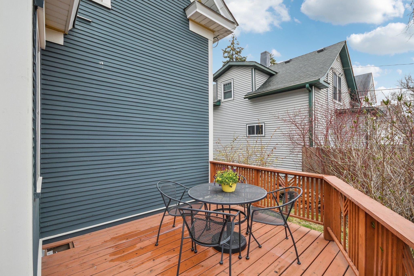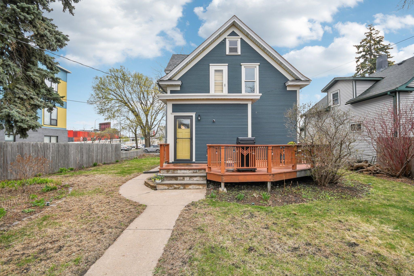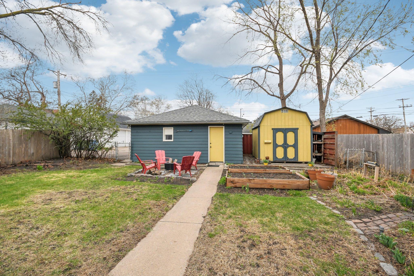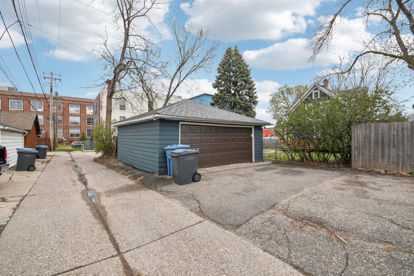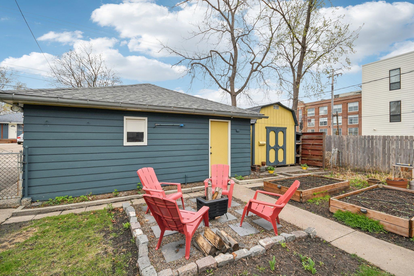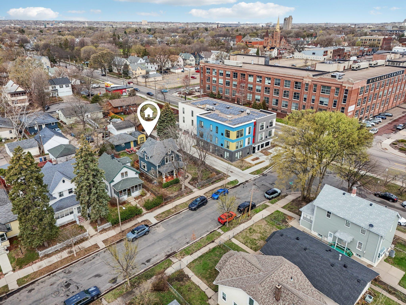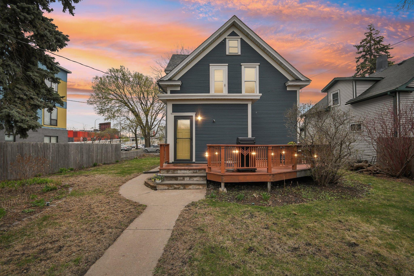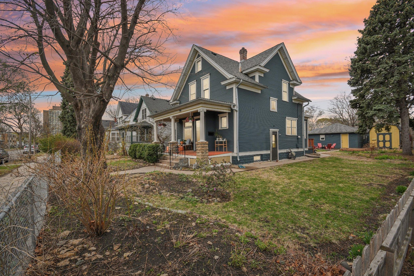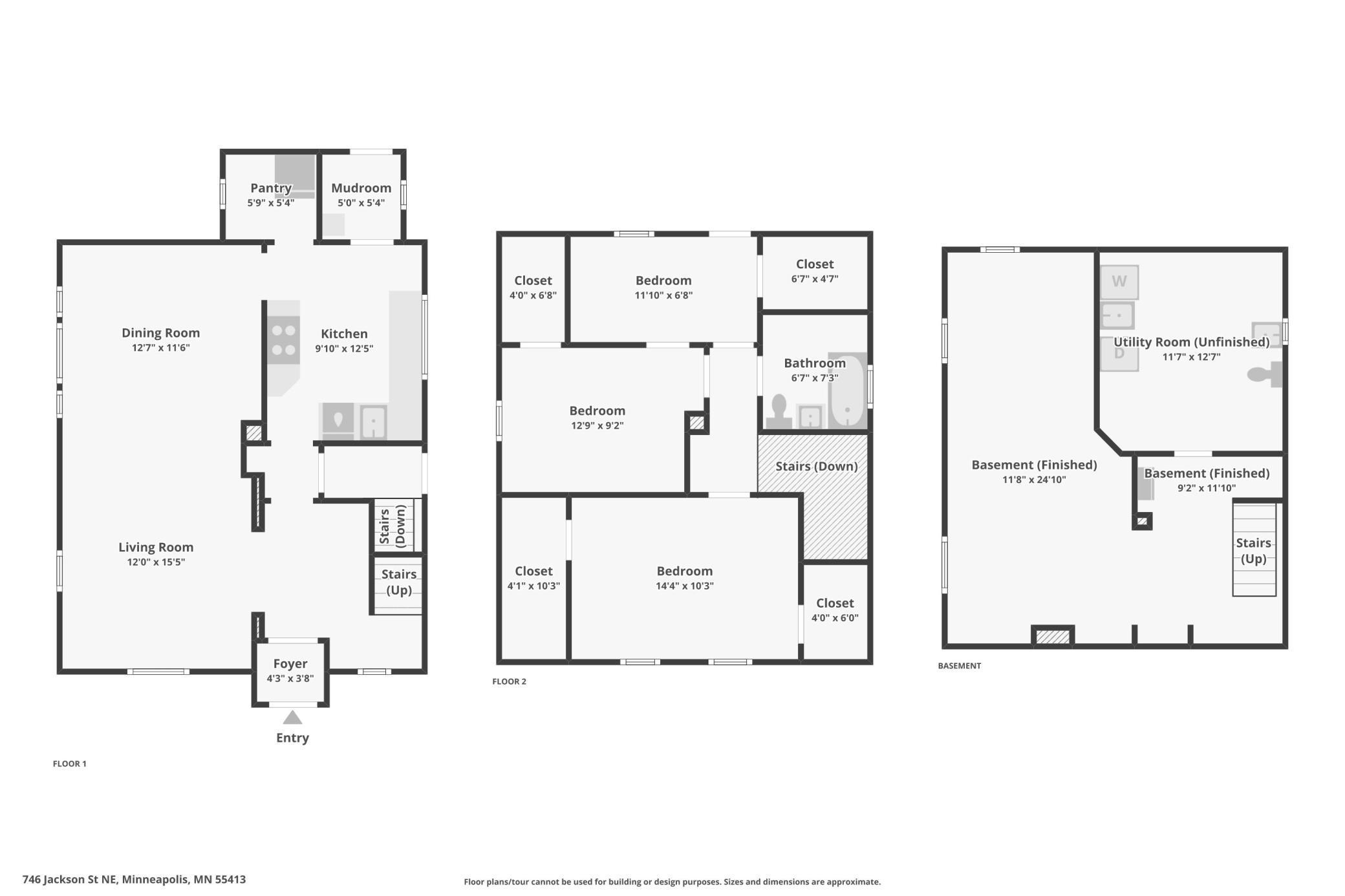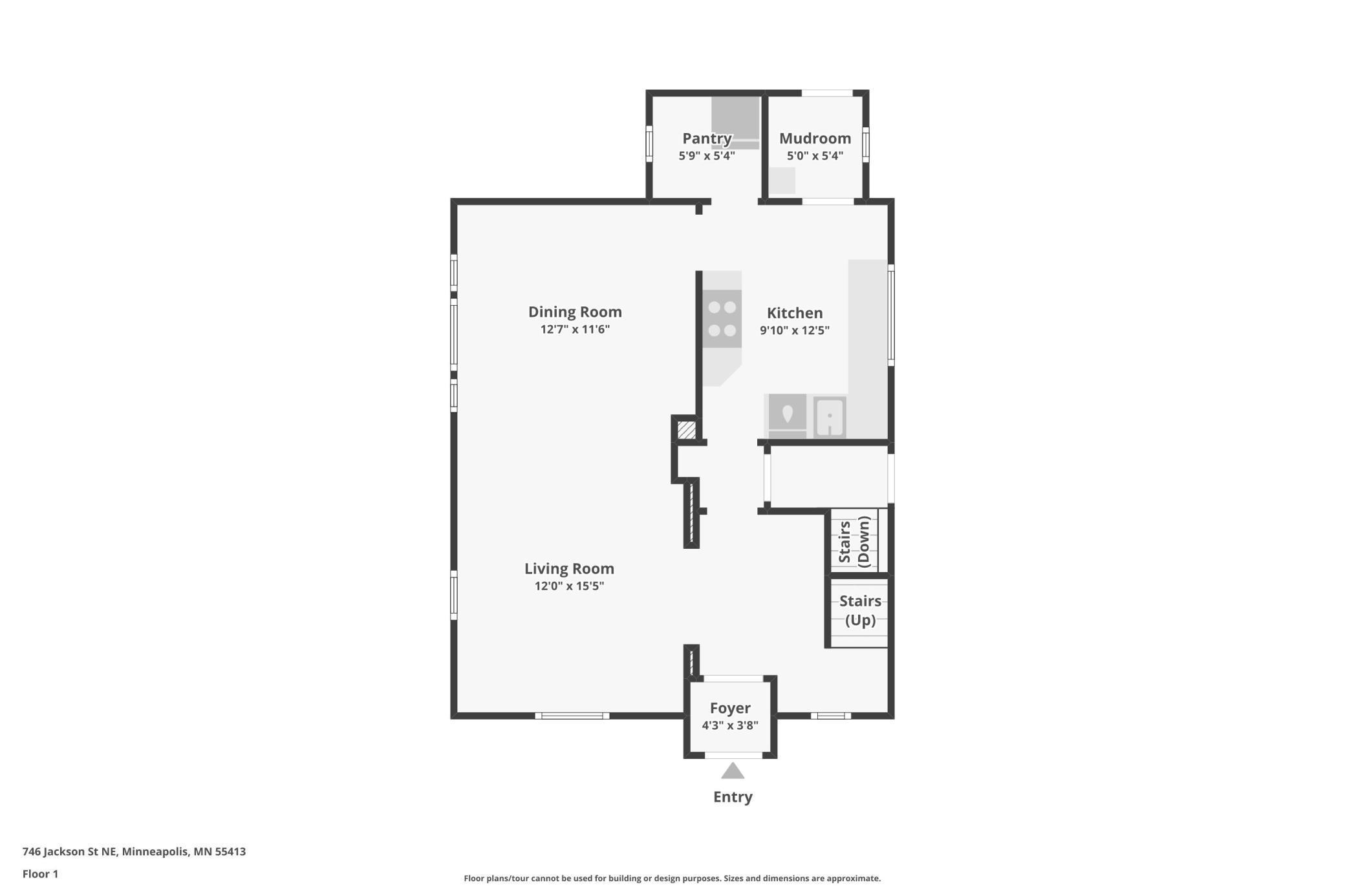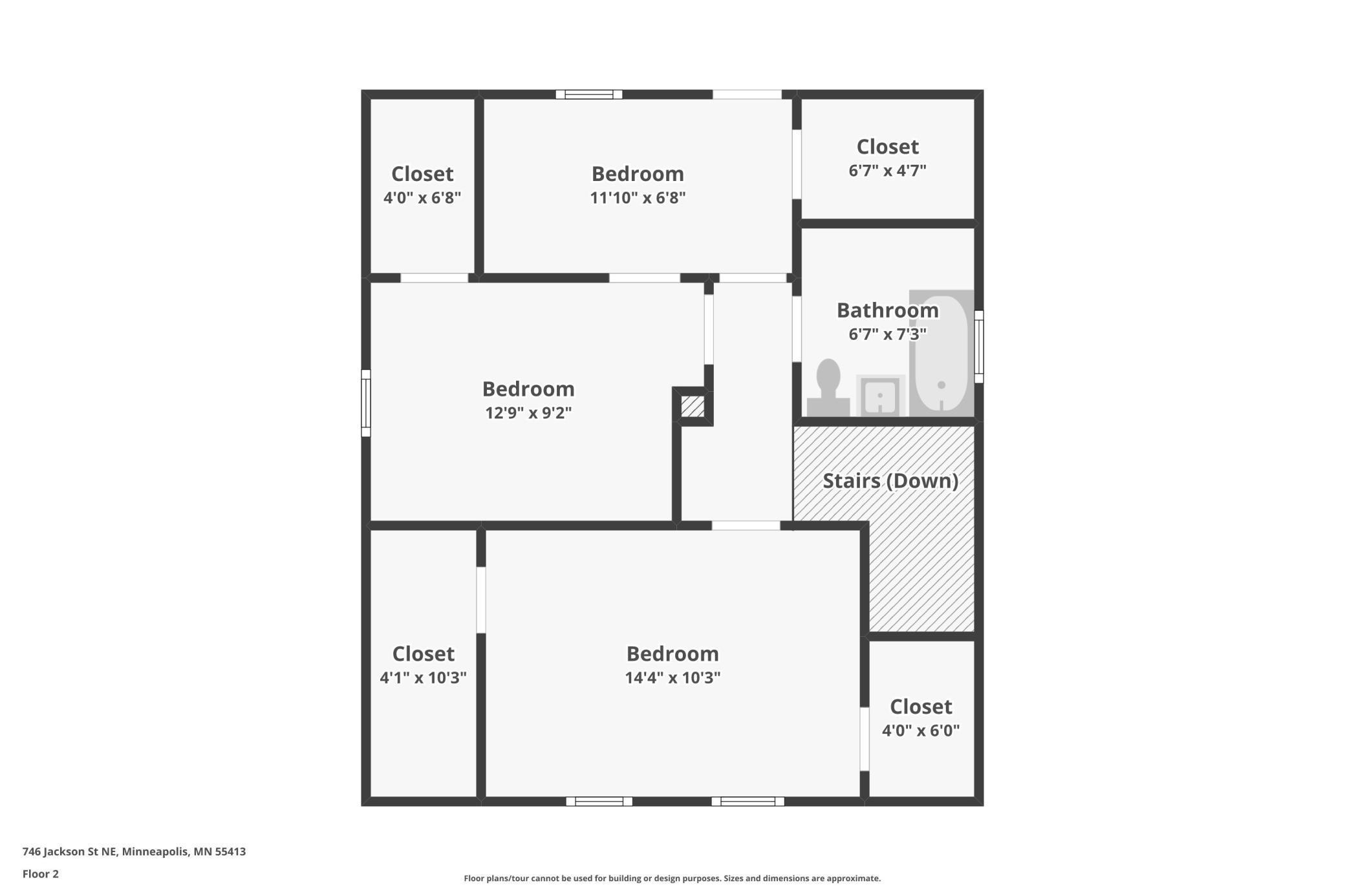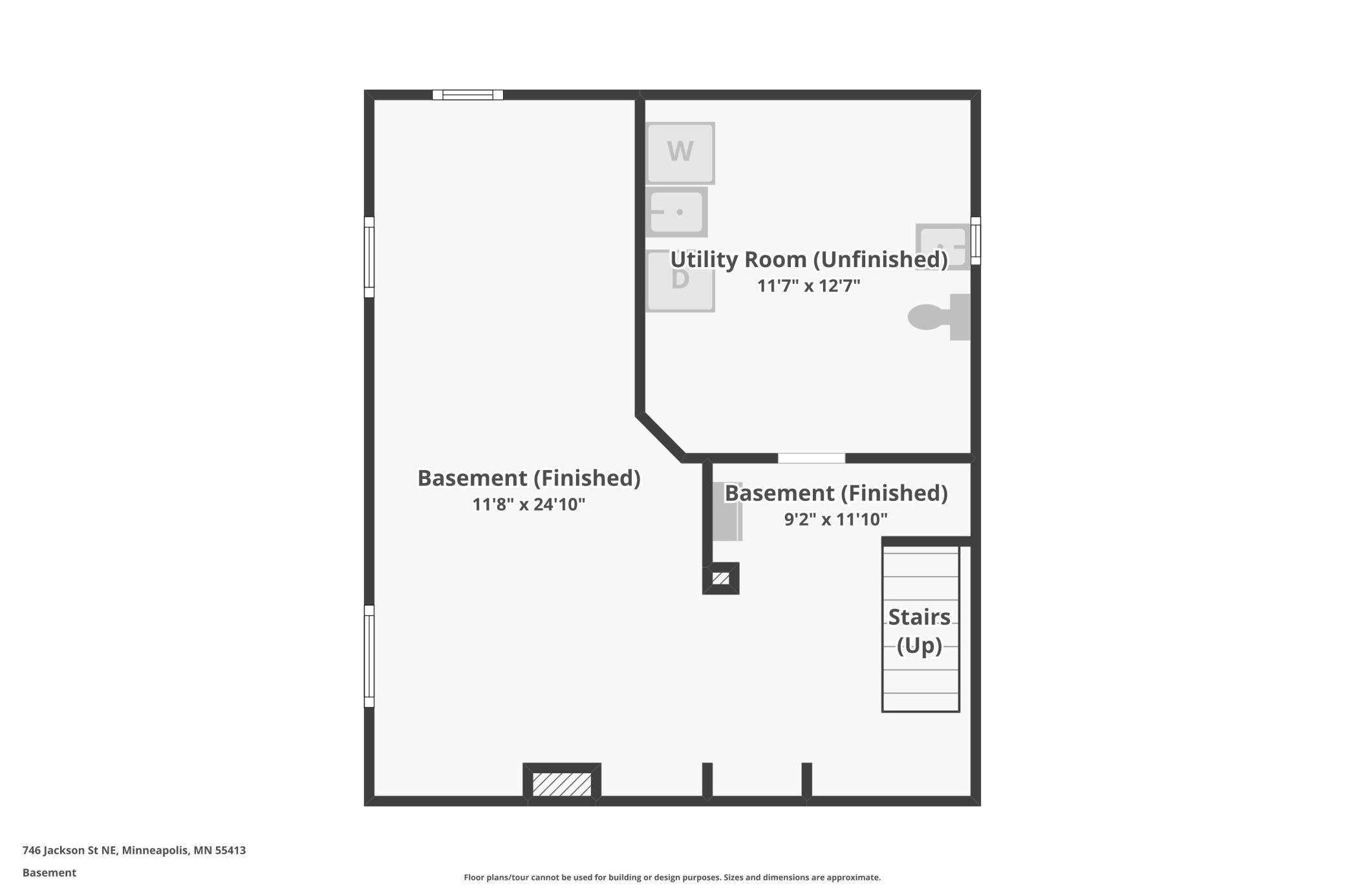746 JACKSON STREET
746 Jackson Street, Minneapolis, 55413, MN
-
Price: $425,000
-
Status type: For Sale
-
City: Minneapolis
-
Neighborhood: St. Anthony East
Bedrooms: 3
Property Size :1333
-
Listing Agent: NST26146,NST114104
-
Property type : Single Family Residence
-
Zip code: 55413
-
Street: 746 Jackson Street
-
Street: 746 Jackson Street
Bathrooms: 1
Year: 1912
Listing Brokerage: Exp Realty, LLC.
FEATURES
- Range
- Refrigerator
- Washer
- Dryer
- Microwave
- Exhaust Fan
- Dishwasher
- Disposal
- Cooktop
- Gas Water Heater
- Stainless Steel Appliances
DETAILS
Step into timeless charm and thoughtful updates in this beautifully maintained 3-bedroom home. From the inviting front porch to the sun-soaked living and dining room with original woodwork and leaded glass windows, this home blends character with comfort. The updated kitchen features butcher block countertops, a farmhouse sink, and stainless steel appliances. Upstairs you'll find spacious bedrooms with gleaming hardwood floors and abundant natural light. Enjoy the remodeled bathroom with a classic clawfoot tub and modern touches. Outside, the fully fenced yard offers garden beds, a deck for grilling, and a two car garage with an electric vehicle charger. Conveniently located near parks, shops, and restaurants, this home is ready for its next chapter.
INTERIOR
Bedrooms: 3
Fin ft² / Living Area: 1333 ft²
Below Ground Living: N/A
Bathrooms: 1
Above Ground Living: 1333ft²
-
Basement Details: Daylight/Lookout Windows, Full, Unfinished,
Appliances Included:
-
- Range
- Refrigerator
- Washer
- Dryer
- Microwave
- Exhaust Fan
- Dishwasher
- Disposal
- Cooktop
- Gas Water Heater
- Stainless Steel Appliances
EXTERIOR
Air Conditioning: Window Unit(s)
Garage Spaces: 2
Construction Materials: N/A
Foundation Size: 800ft²
Unit Amenities:
-
- Patio
- Kitchen Window
- Deck
- Porch
- Natural Woodwork
- Hardwood Floors
- Ceiling Fan(s)
- Washer/Dryer Hookup
- Paneled Doors
Heating System:
-
- Boiler
ROOMS
| Main | Size | ft² |
|---|---|---|
| Porch | 20x6 | 400 ft² |
| Foyer | 3x3 | 9 ft² |
| Foyer | 10x10 | 100 ft² |
| Living Room | 27x12 | 729 ft² |
| Kitchen | 12x9 | 144 ft² |
| Pantry (Walk-In) | 6x5 | 36 ft² |
| Mud Room | 5x5 | 25 ft² |
| Upper | Size | ft² |
|---|---|---|
| Bedroom 1 | 14x10 | 196 ft² |
| Bedroom 2 | 12x9 | 144 ft² |
| Bedroom 3 | 11x7 | 121 ft² |
| Bathroom | 7x6 | 49 ft² |
LOT
Acres: N/A
Lot Size Dim.: 60 X 129.5
Longitude: 44.9982
Latitude: -93.2503
Zoning: Residential-Single Family
FINANCIAL & TAXES
Tax year: 2025
Tax annual amount: $5,205
MISCELLANEOUS
Fuel System: N/A
Sewer System: City Sewer/Connected
Water System: City Water/Connected
ADITIONAL INFORMATION
MLS#: NST7716929
Listing Brokerage: Exp Realty, LLC.

ID: 3580746
Published: May 02, 2025
Last Update: May 02, 2025
Views: 4


