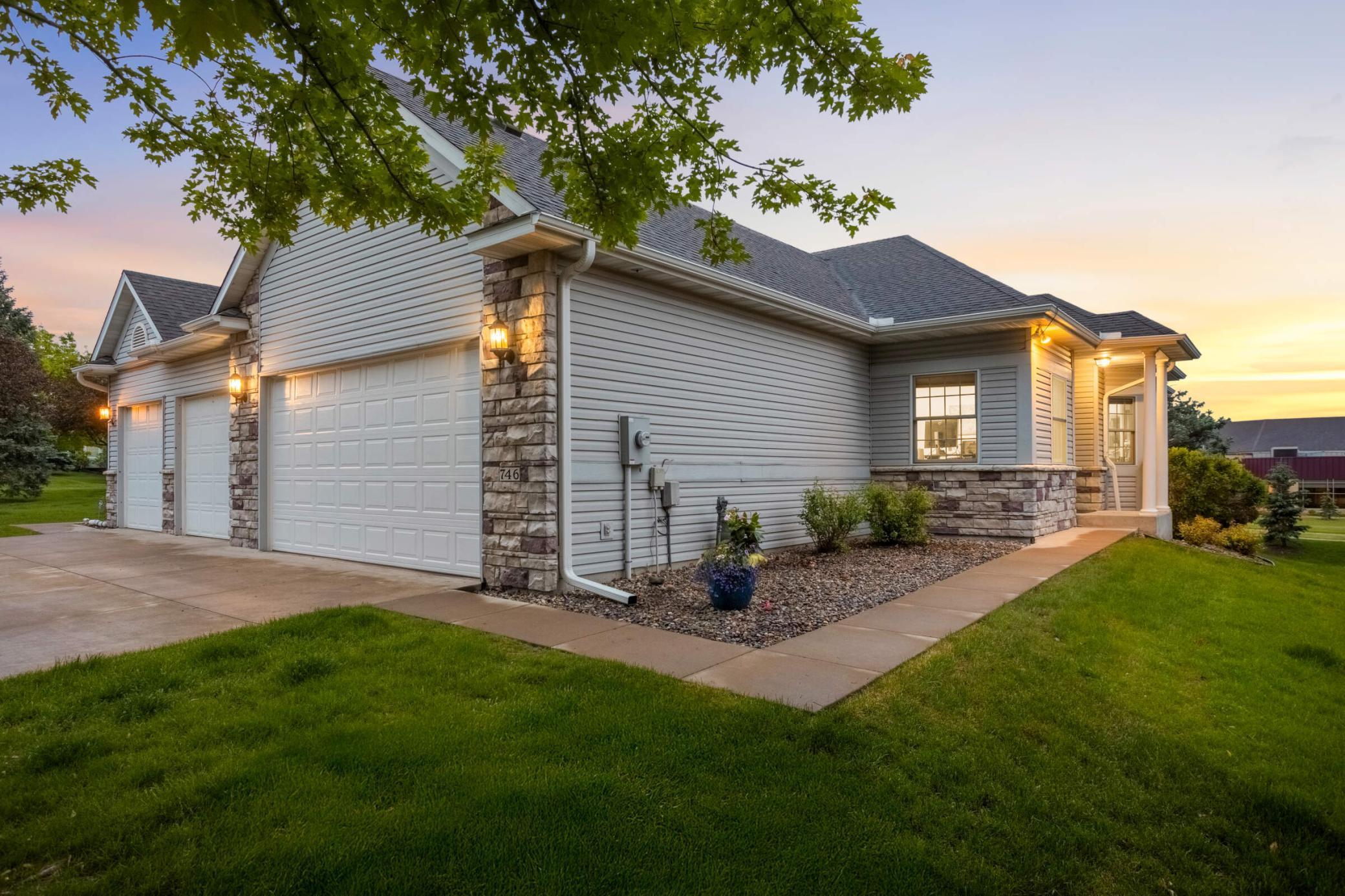746 GILFILLAN LANE
746 Gilfillan Lane, Saint Paul (White Bear Twp), 55127, MN
-
Price: $435,000
-
Status type: For Sale
-
Neighborhood: N/A
Bedrooms: 3
Property Size :2734
-
Listing Agent: NST26146,NST69935
-
Property type : Townhouse Side x Side
-
Zip code: 55127
-
Street: 746 Gilfillan Lane
-
Street: 746 Gilfillan Lane
Bathrooms: 3
Year: 2000
Listing Brokerage: Exp Realty, LLC.
FEATURES
- Range
- Refrigerator
- Washer
- Dryer
- Microwave
- Dishwasher
- Water Softener Owned
- Disposal
- Chandelier
DETAILS
Enjoy the ease of one-level living featuring vaulted ceilings and a spacious, open layout. The main floor offers all living facilities, including a cozy living room with a fireplace, a well-appointed primary suite with his-and-hers closets, and a spacious ensuite bathroom complete with a soaking tub, separate shower, and double vanity. Step outside to a new, maintenance-free deck with privacy walls—perfect for relaxing or entertaining. The finished lower level includes a large family room with a second fireplace, a flexible recreation space, ample storage, a third bedroom, and a convenient 3/4 bath. This home offers comfort, and functionality throughout.
INTERIOR
Bedrooms: 3
Fin ft² / Living Area: 2734 ft²
Below Ground Living: 1143ft²
Bathrooms: 3
Above Ground Living: 1591ft²
-
Basement Details: Daylight/Lookout Windows, Drain Tiled, Egress Window(s), Finished, Full, Storage Space, Sump Pump,
Appliances Included:
-
- Range
- Refrigerator
- Washer
- Dryer
- Microwave
- Dishwasher
- Water Softener Owned
- Disposal
- Chandelier
EXTERIOR
Air Conditioning: Central Air
Garage Spaces: 2
Construction Materials: N/A
Foundation Size: 1591ft²
Unit Amenities:
-
- Kitchen Window
- Deck
- Natural Woodwork
- Ceiling Fan(s)
- Walk-In Closet
- Vaulted Ceiling(s)
- Washer/Dryer Hookup
- In-Ground Sprinkler
- Main Floor Primary Bedroom
- Primary Bedroom Walk-In Closet
Heating System:
-
- Forced Air
ROOMS
| Main | Size | ft² |
|---|---|---|
| Living Room | 18x17 | 324 ft² |
| Kitchen | 14x11 | 196 ft² |
| Dining Room | 10x9 | 100 ft² |
| Bedroom 1 | 20x13 | 400 ft² |
| Bedroom 2 | 16x10 | 256 ft² |
| Laundry | 9x6 | 81 ft² |
| Walk In Closet | 7x5 | 49 ft² |
| Deck | 18x11 | 324 ft² |
| Lower | Size | ft² |
|---|---|---|
| Family Room | 30x13 | 900 ft² |
| Bedroom 3 | 14x12 | 196 ft² |
| Recreation Room | 17x15 | 289 ft² |
| Storage | 28x16 | 784 ft² |
LOT
Acres: N/A
Lot Size Dim.: common
Longitude: 45.0808
Latitude: -93.0688
Zoning: Residential-Single Family
FINANCIAL & TAXES
Tax year: 2025
Tax annual amount: $6,146
MISCELLANEOUS
Fuel System: N/A
Sewer System: City Sewer/Connected
Water System: City Water/Connected
ADITIONAL INFORMATION
MLS#: NST7750018
Listing Brokerage: Exp Realty, LLC.

ID: 3721294
Published: May 30, 2025
Last Update: May 30, 2025
Views: 7






