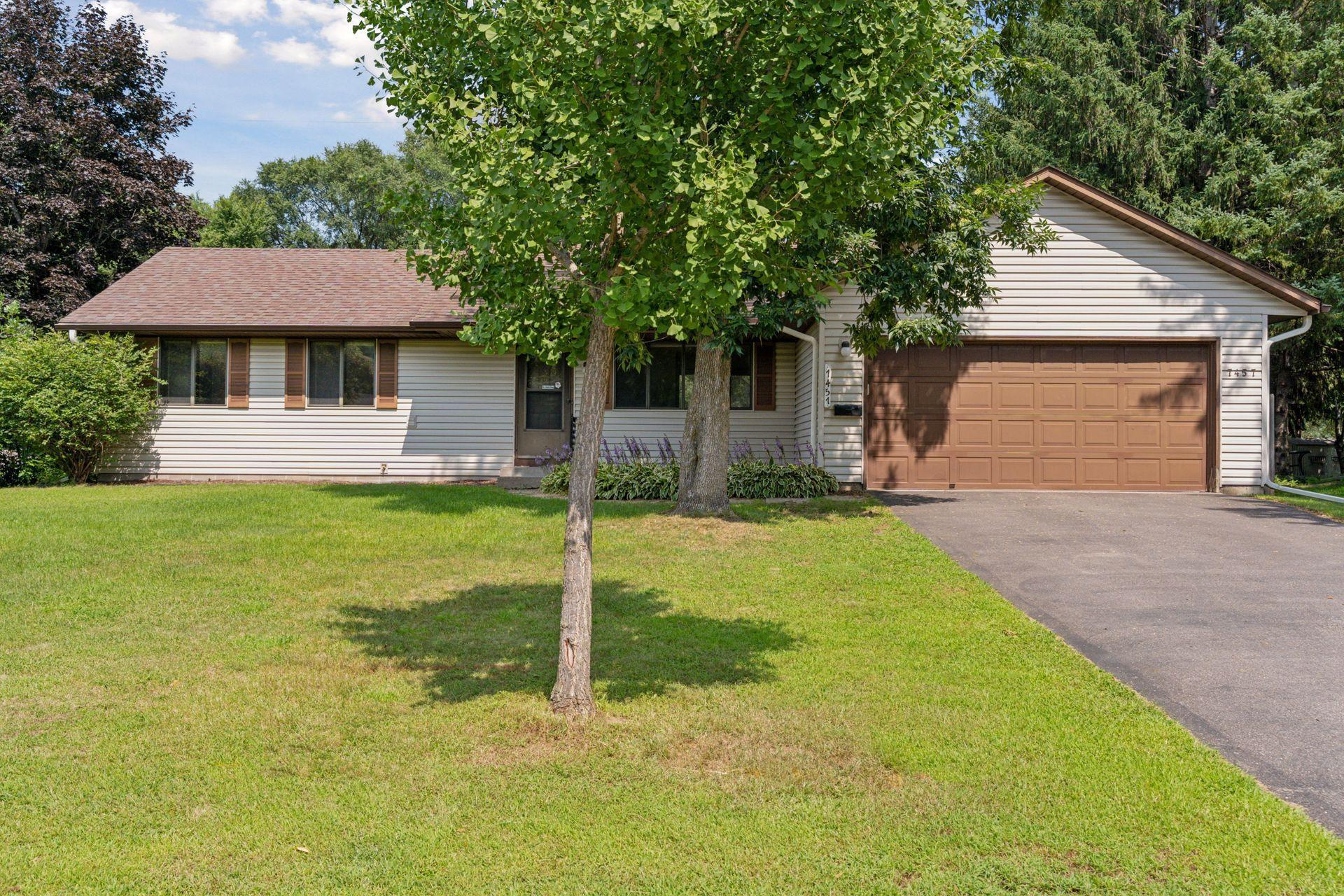7457 JEFFERY LANE
7457 Jeffery Lane, Cottage Grove, 55016, MN
-
Price: $300,000
-
Status type: For Sale
-
City: Cottage Grove
-
Neighborhood: N/A
Bedrooms: 2
Property Size :1140
-
Listing Agent: NST16765,NST56826
-
Property type : Single Family Residence
-
Zip code: 55016
-
Street: 7457 Jeffery Lane
-
Street: 7457 Jeffery Lane
Bathrooms: 1
Year: 1981
Listing Brokerage: Keller Williams Premier Realty
FEATURES
- Range
- Refrigerator
- Washer
- Dryer
- Microwave
- Dishwasher
- Humidifier
DETAILS
This charming and meticulously maintained one-level home offers the perfect blend of comfort, privacy, and convenience. Nestled on a spacious, level, fully fenced lot, the backyard opens directly to 24 acres of protected Cottage Grove municipal land—providing serene views, added seclusion, and direct access to a scenic walking trail that leads to beloved Kingston Park. Thoughtfully remodeled approximately 10 years ago, the home features beautifully crafted maple cabinetry with a rich stain, granite countertops, and black appliances in a well-appointed kitchen. Enjoy two generously sized bedrooms, an updated full bathroom with a newer vanity, six-panel doors, updated trim, and fresh paint throughout. A spacious sunroom off the kitchen—with double doors leading to the deck—offers the ideal flex space for a home office, playroom, or additional lounge area. The main-level laundry includes a newer LG front-load washer and dryer (3yrs), with an additional laundry setup available in the unfinished lower level, which offers endless potential for expansion or abundant storage. Additional highlights include maintenance-free vinyl siding, gutters( 2 years), furnace and a/c approximately (10 years), water heater (10 years) and a storage shed for outdoor tools and equipment. Perfectly situated in the heart of Cottage Grove, this home provides easy access to shopping, restaurants, parks, and trails. Truly a turnkey gem in a prime location—schedule your tour today!
INTERIOR
Bedrooms: 2
Fin ft² / Living Area: 1140 ft²
Below Ground Living: N/A
Bathrooms: 1
Above Ground Living: 1140ft²
-
Basement Details: Block,
Appliances Included:
-
- Range
- Refrigerator
- Washer
- Dryer
- Microwave
- Dishwasher
- Humidifier
EXTERIOR
Air Conditioning: Central Air
Garage Spaces: 2
Construction Materials: N/A
Foundation Size: 1140ft²
Unit Amenities:
-
- Kitchen Window
- Deck
- Natural Woodwork
- Ceiling Fan(s)
- Tile Floors
- Main Floor Primary Bedroom
Heating System:
-
- Forced Air
ROOMS
| Main | Size | ft² |
|---|---|---|
| Great Room | 18x14 | 324 ft² |
| Family Room | 16x13 | 256 ft² |
| Kitchen | 9x8 | 81 ft² |
| Bedroom 1 | 13 x 11 | 169 ft² |
| Bedroom 2 | 10 x 12 | 100 ft² |
| Informal Dining Room | 9x8 | 81 ft² |
LOT
Acres: N/A
Lot Size Dim.: 78 X 138
Longitude: 44.842
Latitude: -92.9226
Zoning: Residential-Single Family
FINANCIAL & TAXES
Tax year: 2025
Tax annual amount: $3,860
MISCELLANEOUS
Fuel System: N/A
Sewer System: City Sewer/Connected
Water System: City Water/Connected
ADDITIONAL INFORMATION
MLS#: NST7785322
Listing Brokerage: Keller Williams Premier Realty

ID: 4000970
Published: August 14, 2025
Last Update: August 14, 2025
Views: 1






