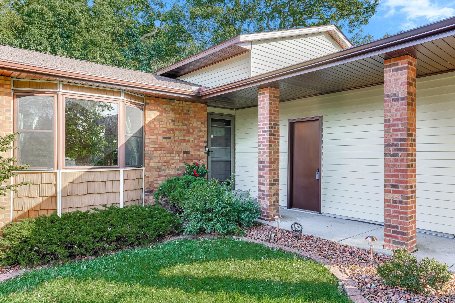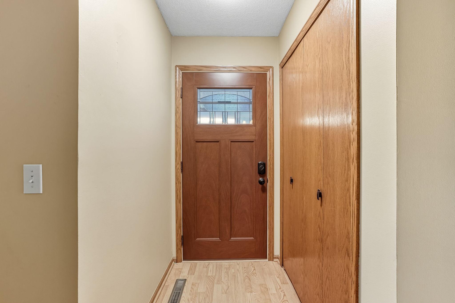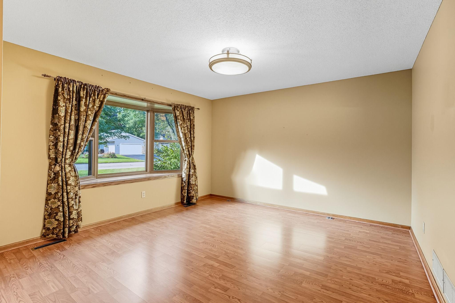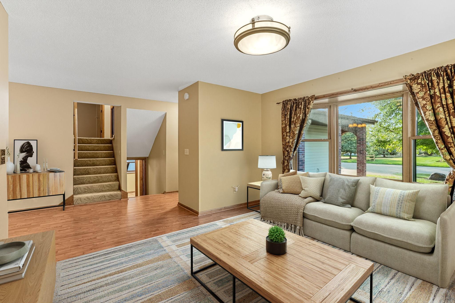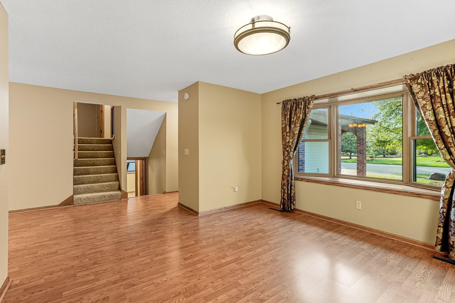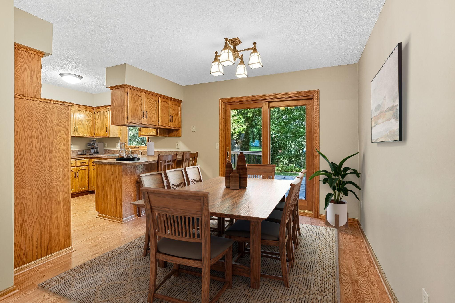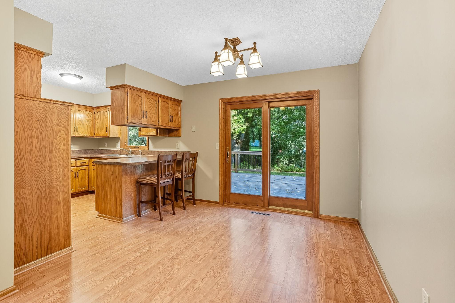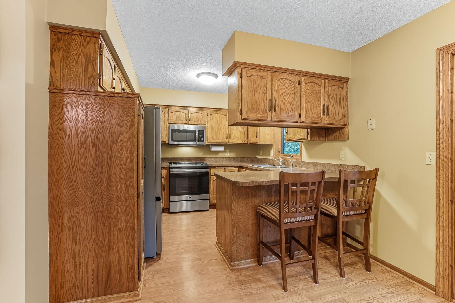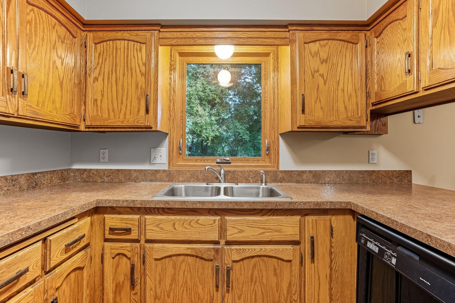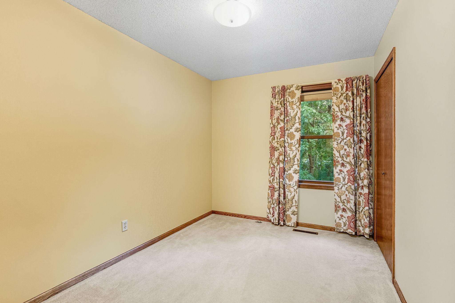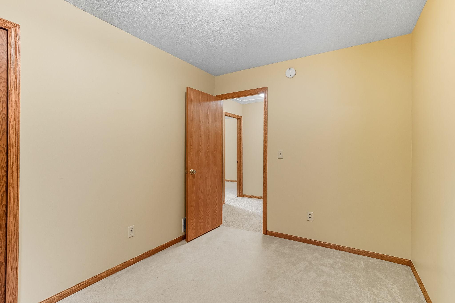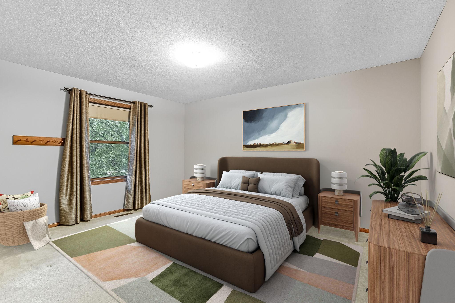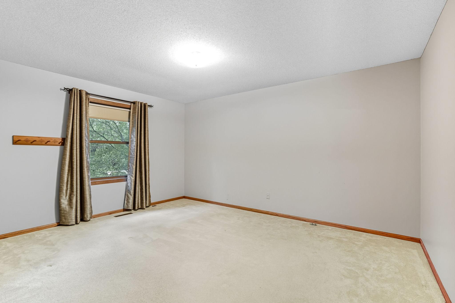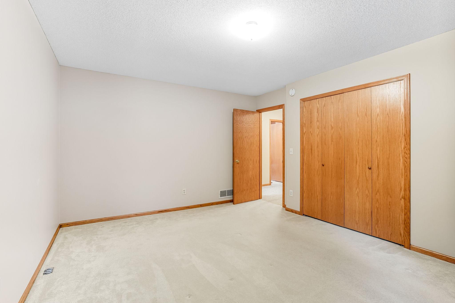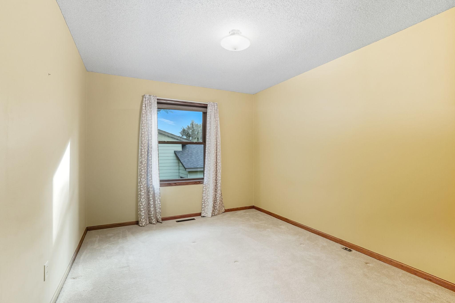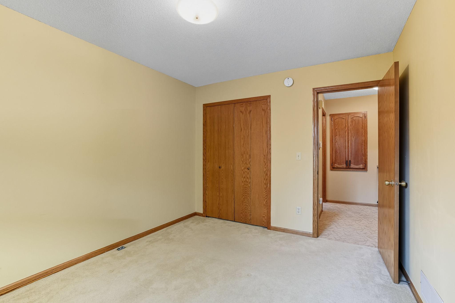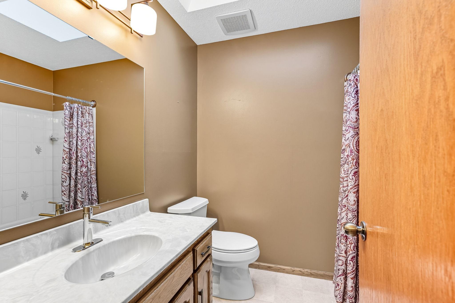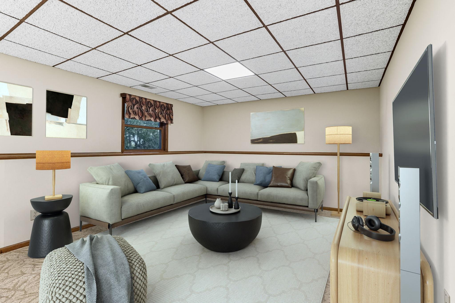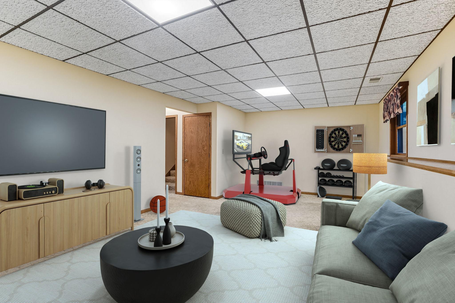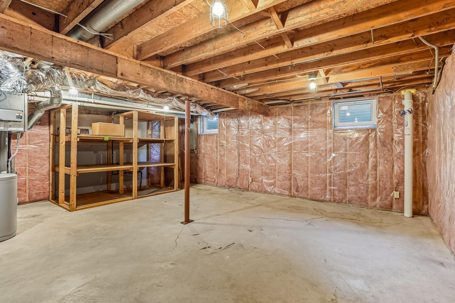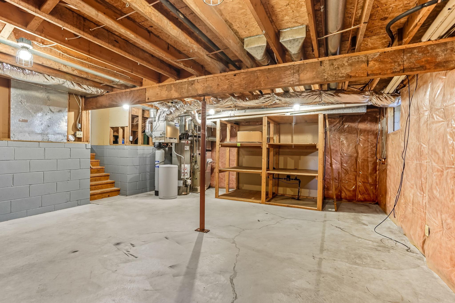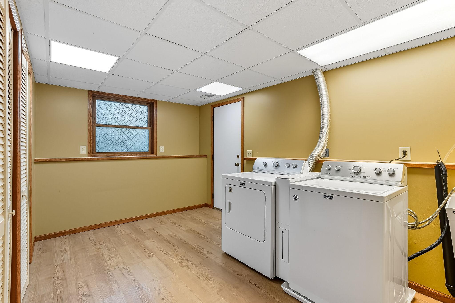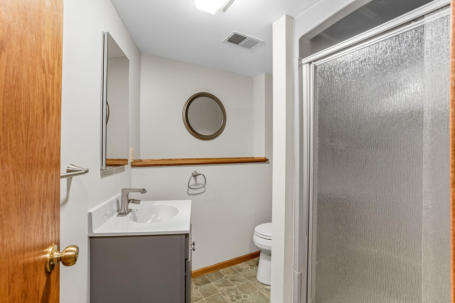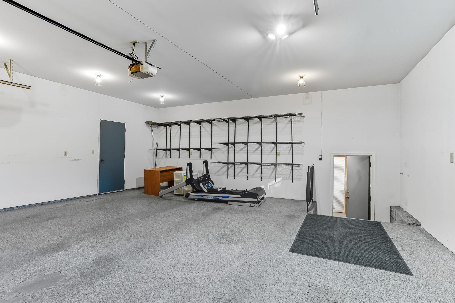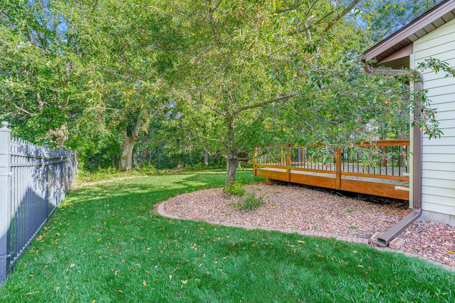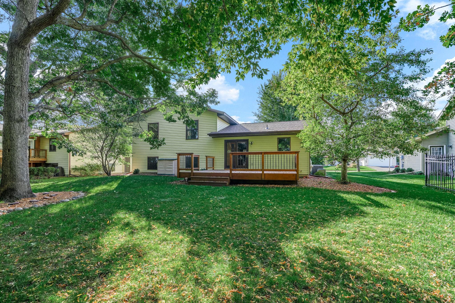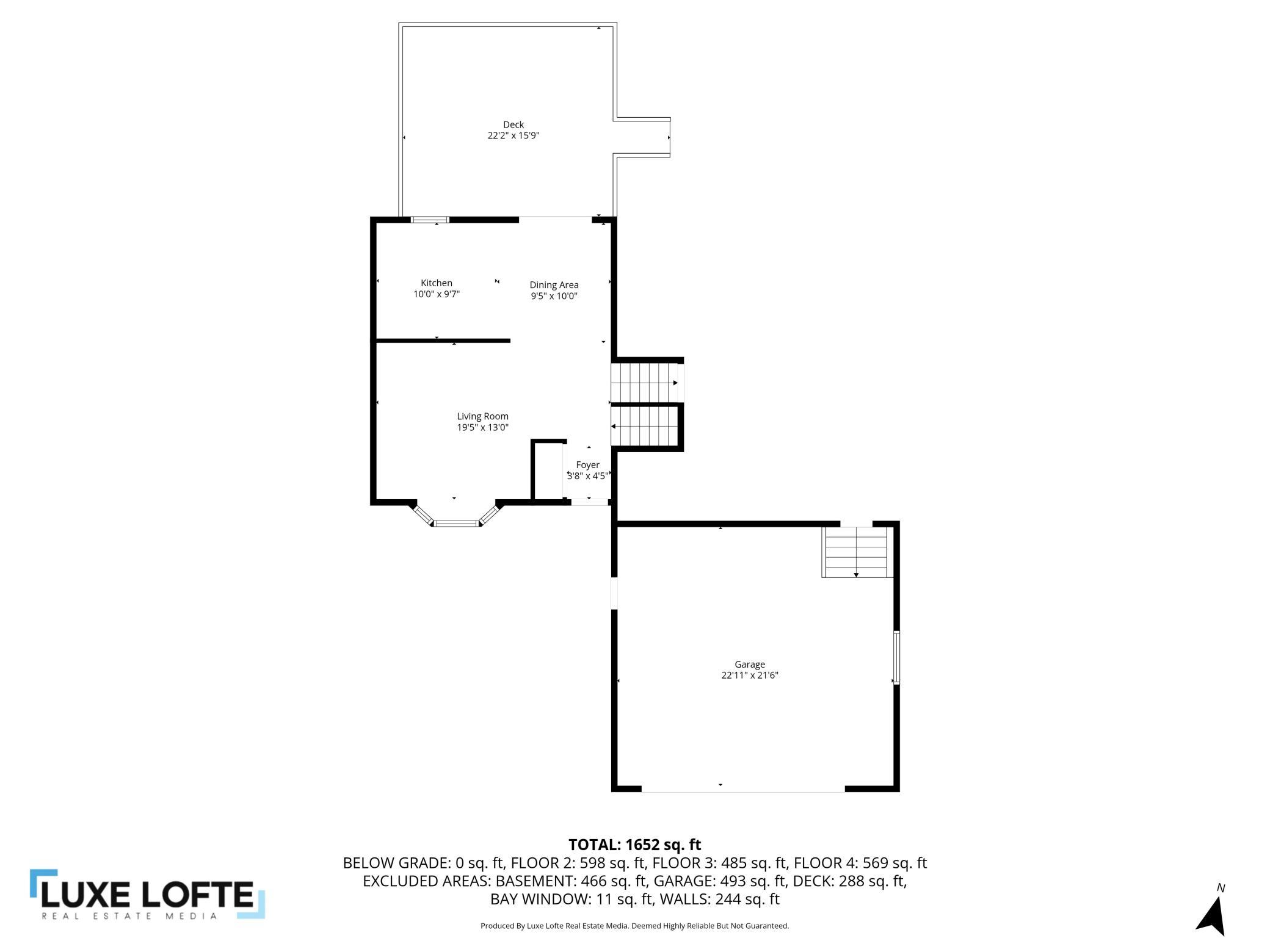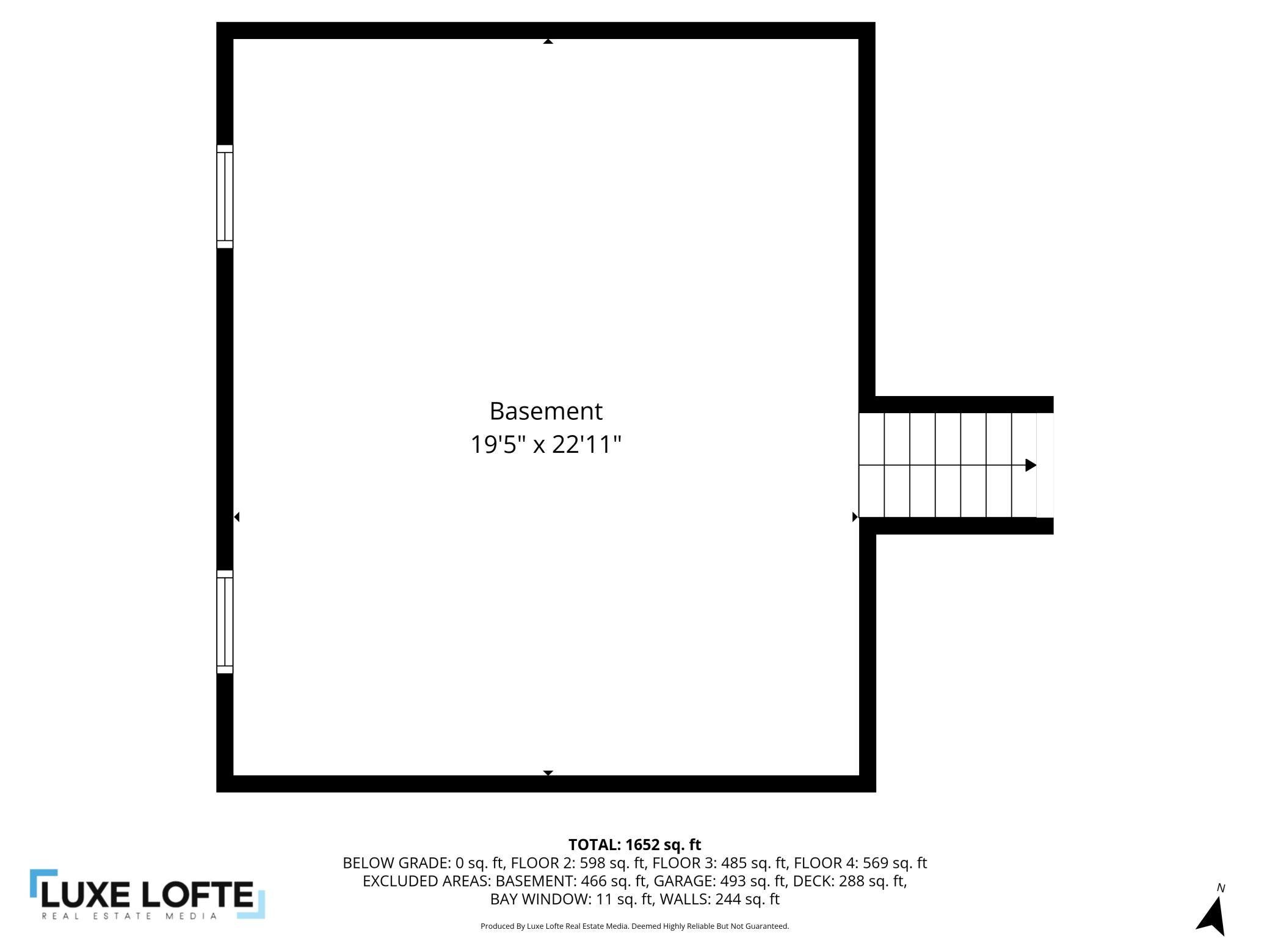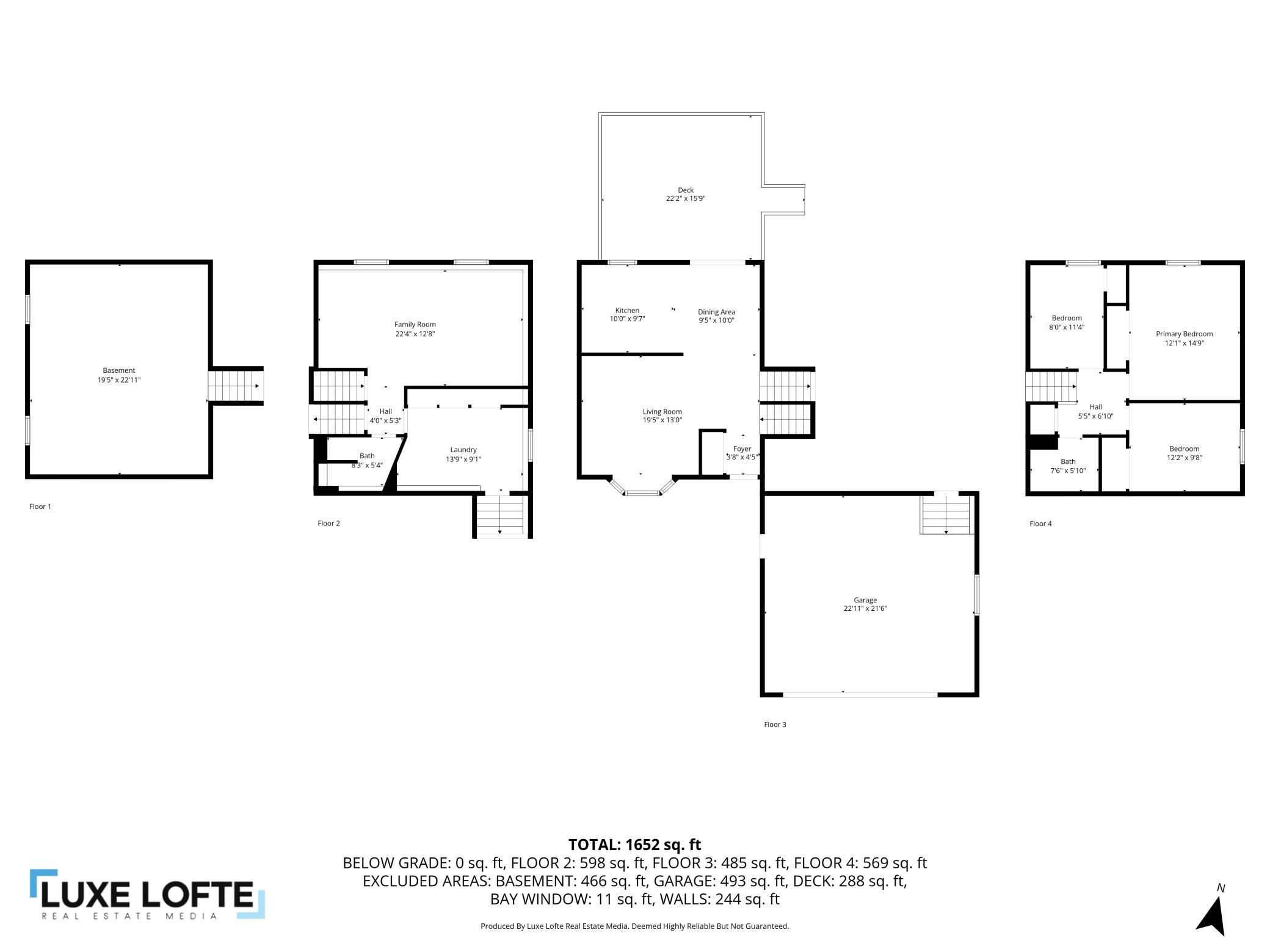7454 UPPER 24TH STREET
7454 Upper 24th Street, Saint Paul (Oakdale), 55128, MN
-
Price: $399,900
-
Status type: For Sale
-
City: Saint Paul (Oakdale)
-
Neighborhood: Oakdale Meadows
Bedrooms: 3
Property Size :1716
-
Listing Agent: NST16762,NST53237
-
Property type : Single Family Residence
-
Zip code: 55128
-
Street: 7454 Upper 24th Street
-
Street: 7454 Upper 24th Street
Bathrooms: 2
Year: 1985
Listing Brokerage: Keller Williams Premier Realty
FEATURES
- Range
- Refrigerator
- Washer
- Dryer
- Microwave
- Dishwasher
- Gas Water Heater
- Stainless Steel Appliances
DETAILS
Peaceful Privacy Meets Impeccable Maintenance – A Move-In Ready Gem! Tucked away in a quiet neighborhood with stunning curb appeal, this beautifully maintained 4-level split home offers the perfect blend of privacy, comfort, and lasting quality. Set against a backdrop of mature trees, the wooded backyard provides a serene escape and the ideal setting for relaxing or entertaining on the spacious back deck. Step inside to find a warm and welcoming layout featuring laminate floors throughout the living, kitchen, and dining areas, offering both style and easy upkeep. The family room will soon boast brand-new carpet, creating a cozy space for gatherings or movie nights. This home is built to last with durable Rollex Steel Siding and classic brick exterior, ensuring a low-maintenance lifestyle for years to come. A brand-new roof in 2024 adds even more value and peace of mind. Enjoy confidence in your purchase — this home has been pre-inspected and is ready for you to move in and make it your own. Surrounded by attractive landscaping and mature trees, this property is a true standout. Don’t miss your chance to own this well-cared-for, move-in-ready home that checks all the boxes!
INTERIOR
Bedrooms: 3
Fin ft² / Living Area: 1716 ft²
Below Ground Living: 600ft²
Bathrooms: 2
Above Ground Living: 1116ft²
-
Basement Details: Block, Egress Window(s), Full, Partially Finished,
Appliances Included:
-
- Range
- Refrigerator
- Washer
- Dryer
- Microwave
- Dishwasher
- Gas Water Heater
- Stainless Steel Appliances
EXTERIOR
Air Conditioning: Central Air
Garage Spaces: 2
Construction Materials: N/A
Foundation Size: 1104ft²
Unit Amenities:
-
- Kitchen Window
- Deck
- Natural Woodwork
- Hardwood Floors
- Washer/Dryer Hookup
Heating System:
-
- Forced Air
ROOMS
| Main | Size | ft² |
|---|---|---|
| Foyer | 4x5 | 16 ft² |
| Living Room | 20x13 | 400 ft² |
| Dining Room | 10x10 | 100 ft² |
| Kitchen | 10x10 | 100 ft² |
| Deck | 22x16 | 484 ft² |
| Upper | Size | ft² |
|---|---|---|
| Bedroom 1 | 15x12 | 225 ft² |
| Bedroom 2 | 12x10 | 144 ft² |
| Bedroom 3 | 11x8 | 121 ft² |
| Lower | Size | ft² |
|---|---|---|
| Family Room | 22x13 | 484 ft² |
| Laundry | 14x9 | 196 ft² |
LOT
Acres: N/A
Lot Size Dim.: 70x223
Longitude: 44.9846
Latitude: -92.9561
Zoning: Residential-Single Family
FINANCIAL & TAXES
Tax year: 2025
Tax annual amount: $3,970
MISCELLANEOUS
Fuel System: N/A
Sewer System: City Sewer/Connected
Water System: City Water/Connected
ADDITIONAL INFORMATION
MLS#: NST7799641
Listing Brokerage: Keller Williams Premier Realty

ID: 4201002
Published: October 10, 2025
Last Update: October 10, 2025
Views: 3



