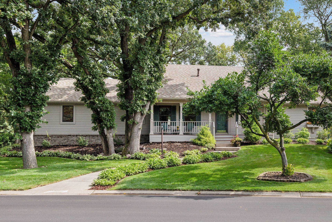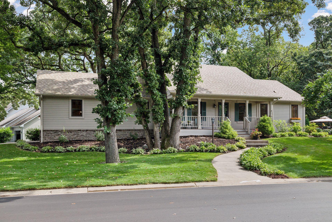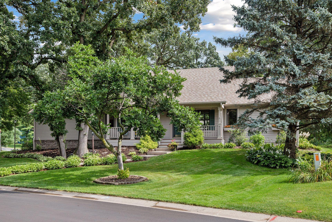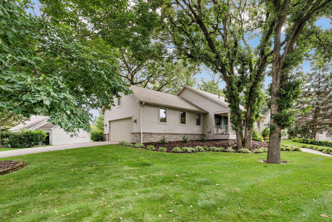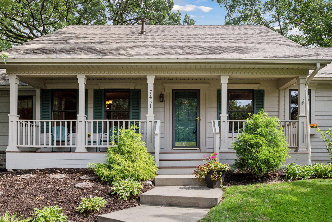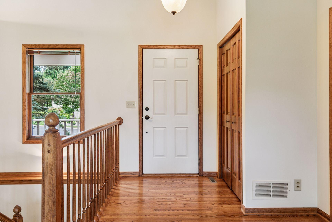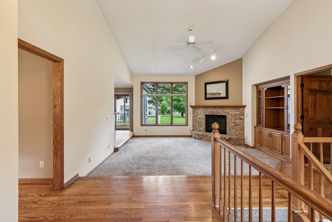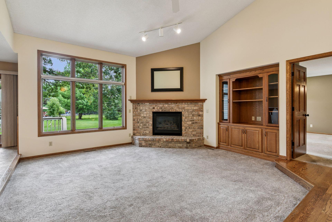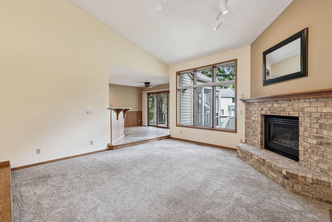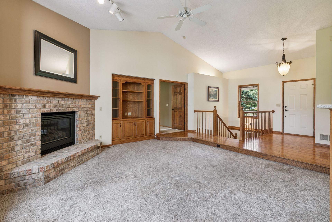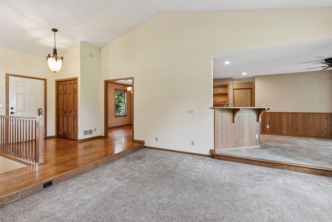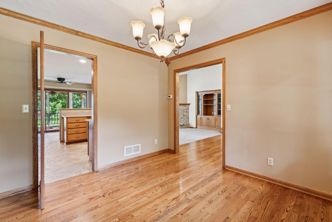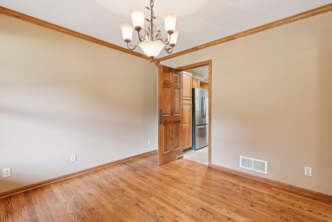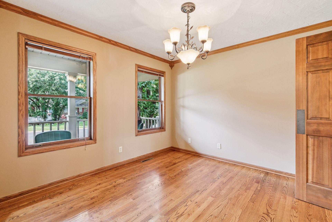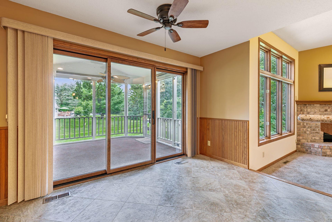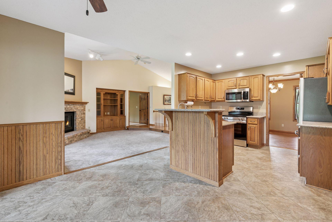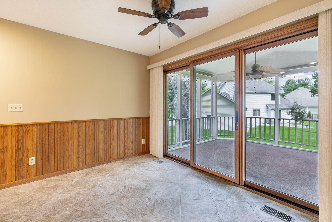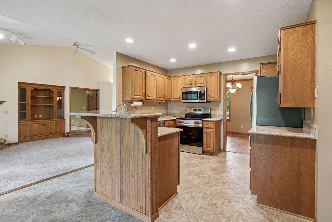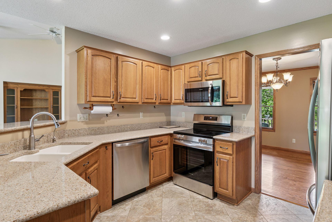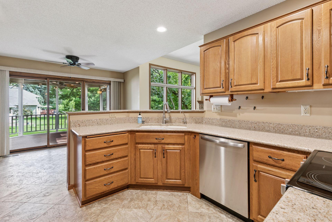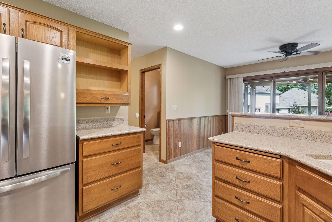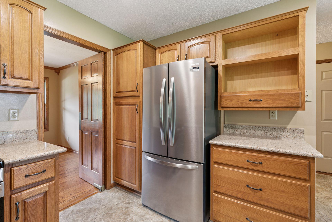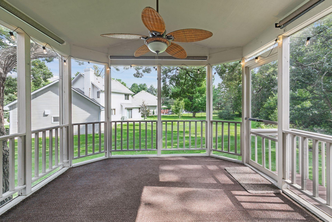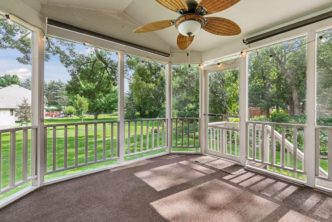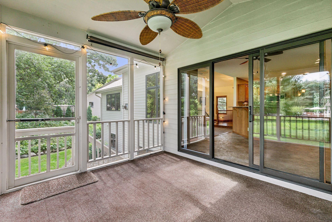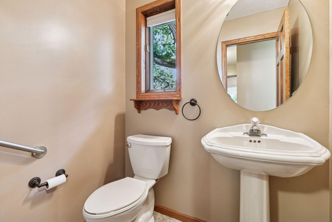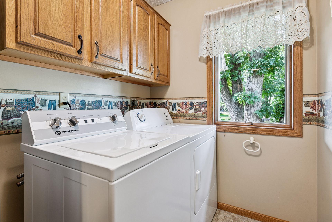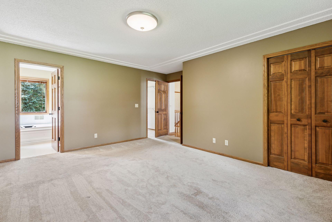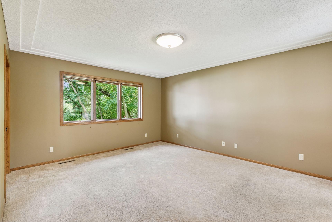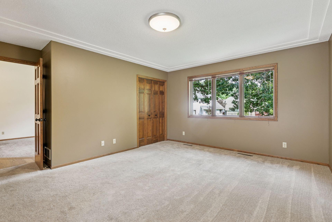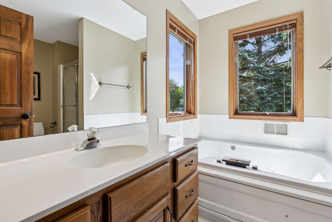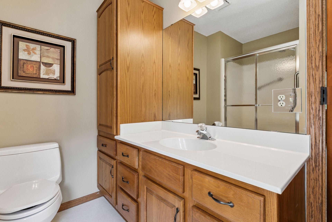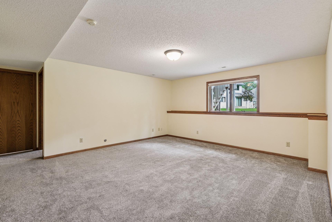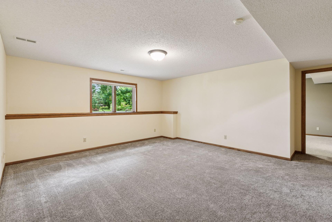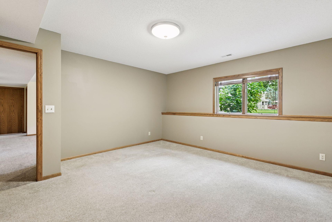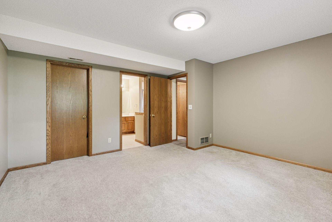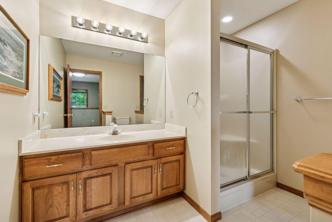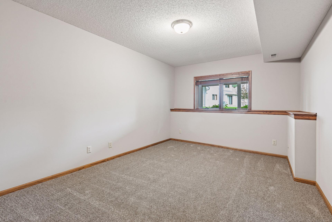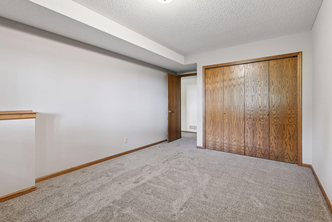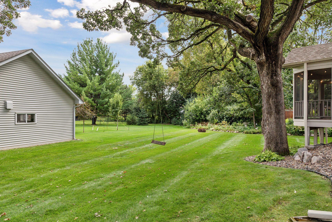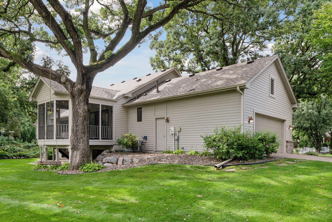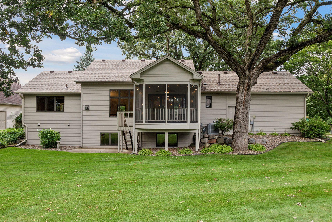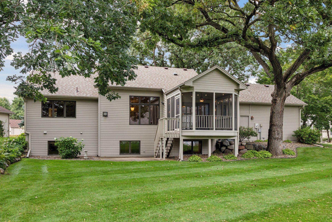7451 HIDDEN VALLEY COURT
7451 Hidden Valley Court, Cottage Grove, 55016, MN
-
Price: $464,900
-
Status type: For Sale
-
City: Cottage Grove
-
Neighborhood: Hidden Valley 4th Add
Bedrooms: 3
Property Size :2418
-
Listing Agent: NST17773,NST114296
-
Property type : Single Family Residence
-
Zip code: 55016
-
Street: 7451 Hidden Valley Court
-
Street: 7451 Hidden Valley Court
Bathrooms: 3
Year: 1993
Listing Brokerage: Norton Realty, Inc.
FEATURES
- Range
- Refrigerator
- Washer
- Dryer
- Microwave
- Dishwasher
- Water Softener Owned
- Disposal
- Gas Water Heater
- ENERGY STAR Qualified Appliances
- Stainless Steel Appliances
DETAILS
Welcome to this Custom One Homes rambler in the desirable Hidden Valley neighborhood! This 3 bedroom, 3 bathroom home is thoughtfully designed and nestled on a quiet cul-de-sac corner lot with mature trees, lush green space, and beautiful landscaping. Pride of ownership is evident in this rare find with exceptional features throughout. Step inside to discover a grand living room boasting soaring vaulted ceilings, a cozy gas fireplace, and a wall of windows. The main level also features a spacious primary suite with a large walk in closet and a second closet for all your storage needs. The attached bath has dual vanities, a walk-in shower, and a separate whirlpool tub. For added convenience, there is also a main-level laundry room with newer appliances. Enjoy meals in the formal dining room, casual gatherings in the informal dining area, or at the breakfast bar with updated Cambria countertops. The kitchen shines with all-new stainless steel appliances, offering a worry-free and move-in ready experience. Outdoor living is at its best here! Relax on the 27x6 covered front porch with maintenance free decking, unwind in the vaulted 12x12 screen porch, or host on the 14x14 patio overlooking the well-maintained irrigated yard and garden spaces. Downstairs you’ll find a rare second primary suite with a walk-thru bath and a large walk-in closet; a unique feature that sets this home apart and provides excellent flexibility. The lower level also includes an additional bedroom (or office) and a spacious family room. Storage is abundant throughout the home with a 9x6 cedar closet, 250 square feet of unfinished utility space, attic storage, and a heated, insulated, and fully finished garage with epoxy floors. Some rooms have been refreshed with newer flooring and paint, and the quality craftsmanship of this custom-built home shines throughout. Don’t miss the opportunity to own this well cared for rambler! Please see the Home Highlights document in Supplements for a list of updates.
INTERIOR
Bedrooms: 3
Fin ft² / Living Area: 2418 ft²
Below Ground Living: 1022ft²
Bathrooms: 3
Above Ground Living: 1396ft²
-
Basement Details: Daylight/Lookout Windows, Drain Tiled, Finished, Sump Basket,
Appliances Included:
-
- Range
- Refrigerator
- Washer
- Dryer
- Microwave
- Dishwasher
- Water Softener Owned
- Disposal
- Gas Water Heater
- ENERGY STAR Qualified Appliances
- Stainless Steel Appliances
EXTERIOR
Air Conditioning: Central Air
Garage Spaces: 2
Construction Materials: N/A
Foundation Size: 1396ft²
Unit Amenities:
-
- Patio
- Porch
- Hardwood Floors
- Ceiling Fan(s)
- Vaulted Ceiling(s)
- In-Ground Sprinkler
- Main Floor Primary Bedroom
- Primary Bedroom Walk-In Closet
Heating System:
-
- Forced Air
ROOMS
| Main | Size | ft² |
|---|---|---|
| Living Room | 16x15 | 256 ft² |
| Kitchen | 11x10 | 121 ft² |
| Informal Dining Room | 11x8 | 121 ft² |
| Dining Room | 11x11 | 121 ft² |
| Three Season Porch | 12x12 | 144 ft² |
| Bedroom 1 | 16x13 | 256 ft² |
| Laundry | 8x5.5 | 43.33 ft² |
| Porch | 26x6 | 676 ft² |
| Lower | Size | ft² |
|---|---|---|
| Family Room | 17x15 | 289 ft² |
| Bedroom 2 | 14.5 x 14.5 | 207.84 ft² |
| Bedroom 3 | 14x11 | 196 ft² |
LOT
Acres: N/A
Lot Size Dim.: 95x178x179x89
Longitude: 44.8411
Latitude: -92.9544
Zoning: Residential-Single Family
FINANCIAL & TAXES
Tax year: 2025
Tax annual amount: $5,087
MISCELLANEOUS
Fuel System: N/A
Sewer System: City Sewer/Connected
Water System: City Water/Connected
ADDITIONAL INFORMATION
MLS#: NST7796753
Listing Brokerage: Norton Realty, Inc.

ID: 4070932
Published: September 03, 2025
Last Update: September 03, 2025
Views: 10


