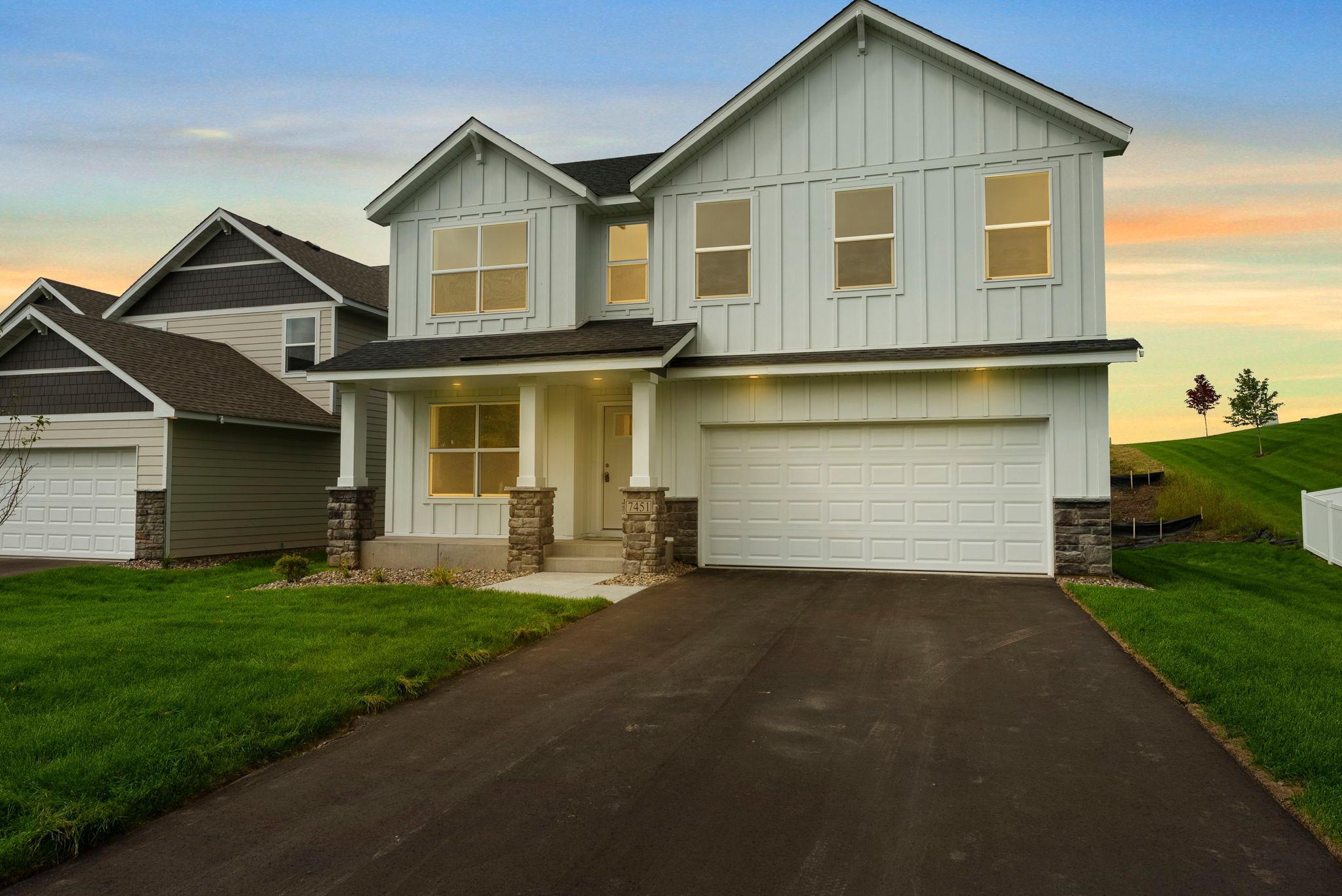7451 AGATE TRAIL
7451 Agate Trail, Inver Grove Heights, 55077, MN
-
Price: $658,850
-
Status type: For Sale
-
City: Inver Grove Heights
-
Neighborhood: Peltier Reserve
Bedrooms: 4
Property Size :2409
-
Listing Agent: NST18284,NST95349
-
Property type : Single Family Residence
-
Zip code: 55077
-
Street: 7451 Agate Trail
-
Street: 7451 Agate Trail
Bathrooms: 3
Year: 2025
Listing Brokerage: Four Sale Real Estate, Inc.
FEATURES
- Range
- Refrigerator
- Microwave
- Dishwasher
- Disposal
- Stainless Steel Appliances
DETAILS
Welcome to 7451 Agate Trail, home to our St. James plan from the Executive Series! This stunning two-story home is beautifully situated across from a peaceful wooded wetland, offering a tranquil retreat right outside your front door. Inside, you'll discover four spacious bedrooms, three bathrooms, a main-level office, an upper-level loft, and a convenient two-car garage. The unfinished lower level presents an exciting opportunity for future expansion, allowing you to add another bedroom and bath whenever you're ready. At the heart of the home, the open-concept kitchen shines with a generous island, sleek stainless-steel appliances, gleaming quartz countertops, and a roomy walk-in pantry. A stylish half bath and a dedicated home office on the main level enhance functionality, while the upstairs loft provides extra space for relaxation. Blending comfort, style, versatility and value!
INTERIOR
Bedrooms: 4
Fin ft² / Living Area: 2409 ft²
Below Ground Living: N/A
Bathrooms: 3
Above Ground Living: 2409ft²
-
Basement Details: Drain Tiled, Egress Window(s), Storage Space, Sump Basket, Sump Pump, Unfinished,
Appliances Included:
-
- Range
- Refrigerator
- Microwave
- Dishwasher
- Disposal
- Stainless Steel Appliances
EXTERIOR
Air Conditioning: Central Air
Garage Spaces: 2
Construction Materials: N/A
Foundation Size: 978ft²
Unit Amenities:
-
- Kitchen Window
- Porch
- Natural Woodwork
- Hardwood Floors
- Washer/Dryer Hookup
- Paneled Doors
- Kitchen Center Island
Heating System:
-
- Forced Air
ROOMS
| Main | Size | ft² |
|---|---|---|
| Great Room | 14x15.5 | 215.83 ft² |
| Dining Room | 9x14 | 81 ft² |
| Kitchen | 13x11.5 | 148.42 ft² |
| Den | 10x10.5 | 104.17 ft² |
| Bedroom 3 | 12.5x14.5 | 179.01 ft² |
| Upper | Size | ft² |
|---|---|---|
| Bedroom 1 | 15.5x14.5 | 222.26 ft² |
| Bedroom 2 | 11x13 | 121 ft² |
| Bedroom 4 | 15x11 | 225 ft² |
| Laundry | 6.5x10 | 41.71 ft² |
LOT
Acres: N/A
Lot Size Dim.: 88x156x80x136
Longitude: 44.8413
Latitude: -93.0945
Zoning: Residential-Single Family
FINANCIAL & TAXES
Tax year: 2024
Tax annual amount: $1,168
MISCELLANEOUS
Fuel System: N/A
Sewer System: City Sewer/Connected
Water System: City Water/Connected
ADDITIONAL INFORMATION
MLS#: NST7747364
Listing Brokerage: Four Sale Real Estate, Inc.

ID: 3697014
Published: May 22, 2025
Last Update: May 22, 2025
Views: 13






