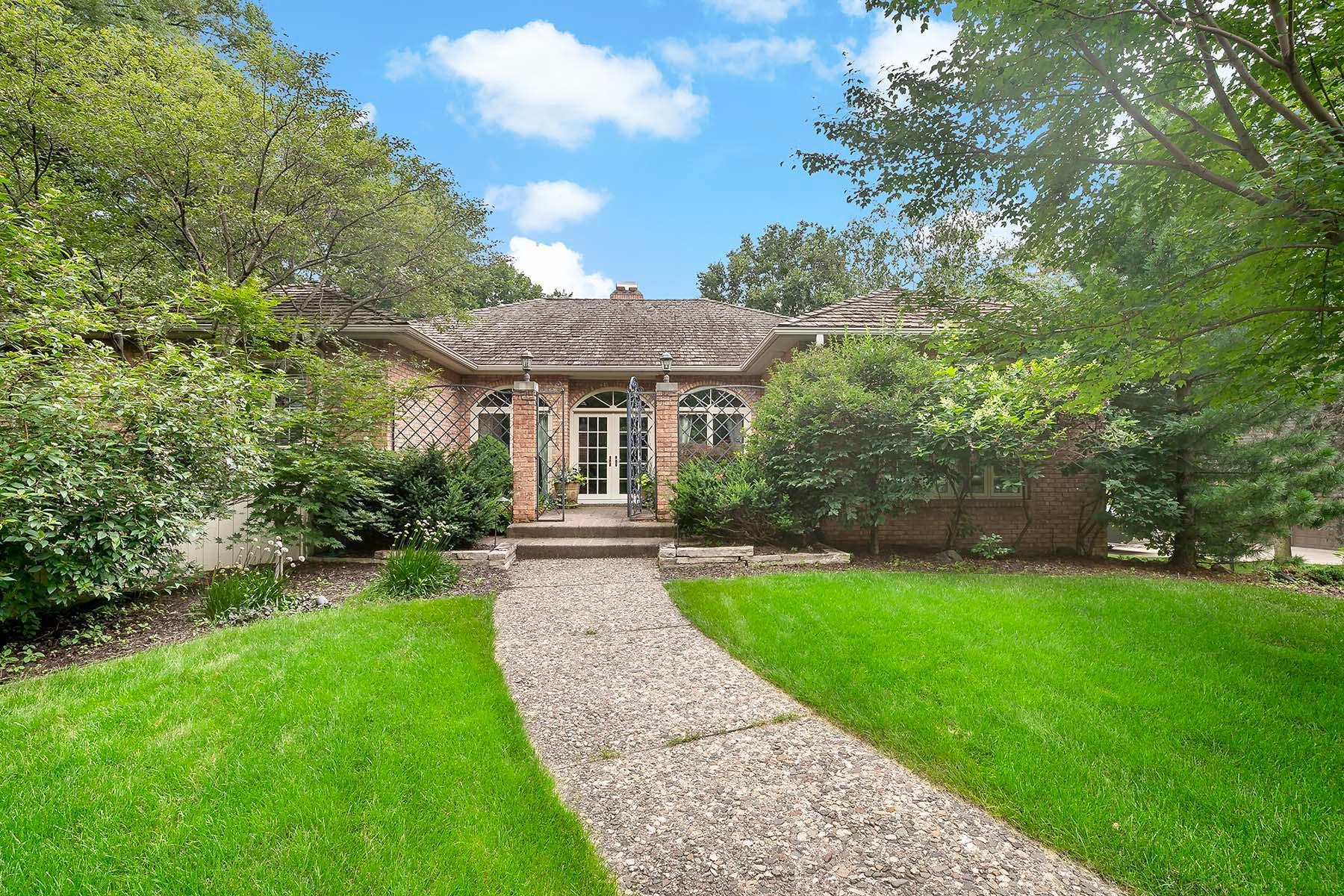7444 SHANNON DRIVE
7444 Shannon Drive, Minneapolis (Edina), 55439, MN
-
Price: $1,349,000
-
Status type: For Sale
-
City: Minneapolis (Edina)
-
Neighborhood: Dewey Hill
Bedrooms: 4
Property Size :5209
-
Listing Agent: NST16638,NST75910
-
Property type : Single Family Residence
-
Zip code: 55439
-
Street: 7444 Shannon Drive
-
Street: 7444 Shannon Drive
Bathrooms: 5
Year: 1978
Listing Brokerage: Coldwell Banker Burnet
FEATURES
- Refrigerator
- Washer
- Dryer
- Microwave
- Dishwasher
- Water Softener Owned
- Disposal
- Cooktop
- Wall Oven
- Stainless Steel Appliances
DETAILS
Set on a pond and tucked back on a cul-de-sac, this beautiful home provides a gorgeous setting within Edina. From the living room, with beamed ceilings, arched windows, marble floors and see-through fireplace, to the sunlit formal dining room, to the bright sitting room, the main floor offers spaces for living, entertaining, and relaxing. The kitchen features a center island and informal dining space, with many possibilities for future renovations. But the prime spot of the main floor may be the family room, with pond views and a treetop feeling, it's the perfect cozy space. The main floor also includes an office, exercise room, laundry, and a spacious primary suite with bath and ample closet space. In the lower level you'll find three additional bedrooms (two with private baths and the third with an adjacent bath), as well as a wine cellar and two fantastic amusement room spaces. Enjoy the pond setting from the large deck, the back patio, or the gazebo. With large, sunny spaces throughout, this home is a gem. Fantasic Edina location near Braemar, Lewis Park, and more.
INTERIOR
Bedrooms: 4
Fin ft² / Living Area: 5209 ft²
Below Ground Living: 2066ft²
Bathrooms: 5
Above Ground Living: 3143ft²
-
Basement Details: Daylight/Lookout Windows, Egress Window(s), Finished, Walkout,
Appliances Included:
-
- Refrigerator
- Washer
- Dryer
- Microwave
- Dishwasher
- Water Softener Owned
- Disposal
- Cooktop
- Wall Oven
- Stainless Steel Appliances
EXTERIOR
Air Conditioning: Central Air
Garage Spaces: 3
Construction Materials: N/A
Foundation Size: 3143ft²
Unit Amenities:
-
- Kitchen Window
- Hardwood Floors
- Ceiling Fan(s)
- Vaulted Ceiling(s)
- Washer/Dryer Hookup
- In-Ground Sprinkler
- Exercise Room
- Kitchen Center Island
- Tile Floors
- Main Floor Primary Bedroom
Heating System:
-
- Forced Air
ROOMS
| Main | Size | ft² |
|---|---|---|
| Living Room | 23x22 | 529 ft² |
| Dining Room | 15x15 | 225 ft² |
| Family Room | 17x15 | 289 ft² |
| Kitchen | 15x14 | 225 ft² |
| Sitting Room | 23x14 | 529 ft² |
| Informal Dining Room | 12x10 | 144 ft² |
| Bedroom 1 | 20x15 | 400 ft² |
| Office | 14x11 | 196 ft² |
| Exercise Room | 17x13 | 289 ft² |
| Laundry | 11x6 | 121 ft² |
| Gazebo | 15x15 | 225 ft² |
| Lower | Size | ft² |
|---|---|---|
| Bedroom 2 | 13x13 | 169 ft² |
| Bedroom 3 | 20x10 | 400 ft² |
| Bedroom 4 | 15x12 | 225 ft² |
| Amusement Room | 30x10 | 900 ft² |
| Family Room | 20x14 | 400 ft² |
LOT
Acres: N/A
Lot Size Dim.: NW93X200X193X211
Longitude: 44.8675
Latitude: -93.3704
Zoning: Residential-Single Family
FINANCIAL & TAXES
Tax year: 2025
Tax annual amount: $18,721
MISCELLANEOUS
Fuel System: N/A
Sewer System: City Sewer/Connected
Water System: City Water/Connected
ADDITIONAL INFORMATION
MLS#: NST7766584
Listing Brokerage: Coldwell Banker Burnet

ID: 3929308
Published: July 25, 2025
Last Update: July 25, 2025
Views: 7






