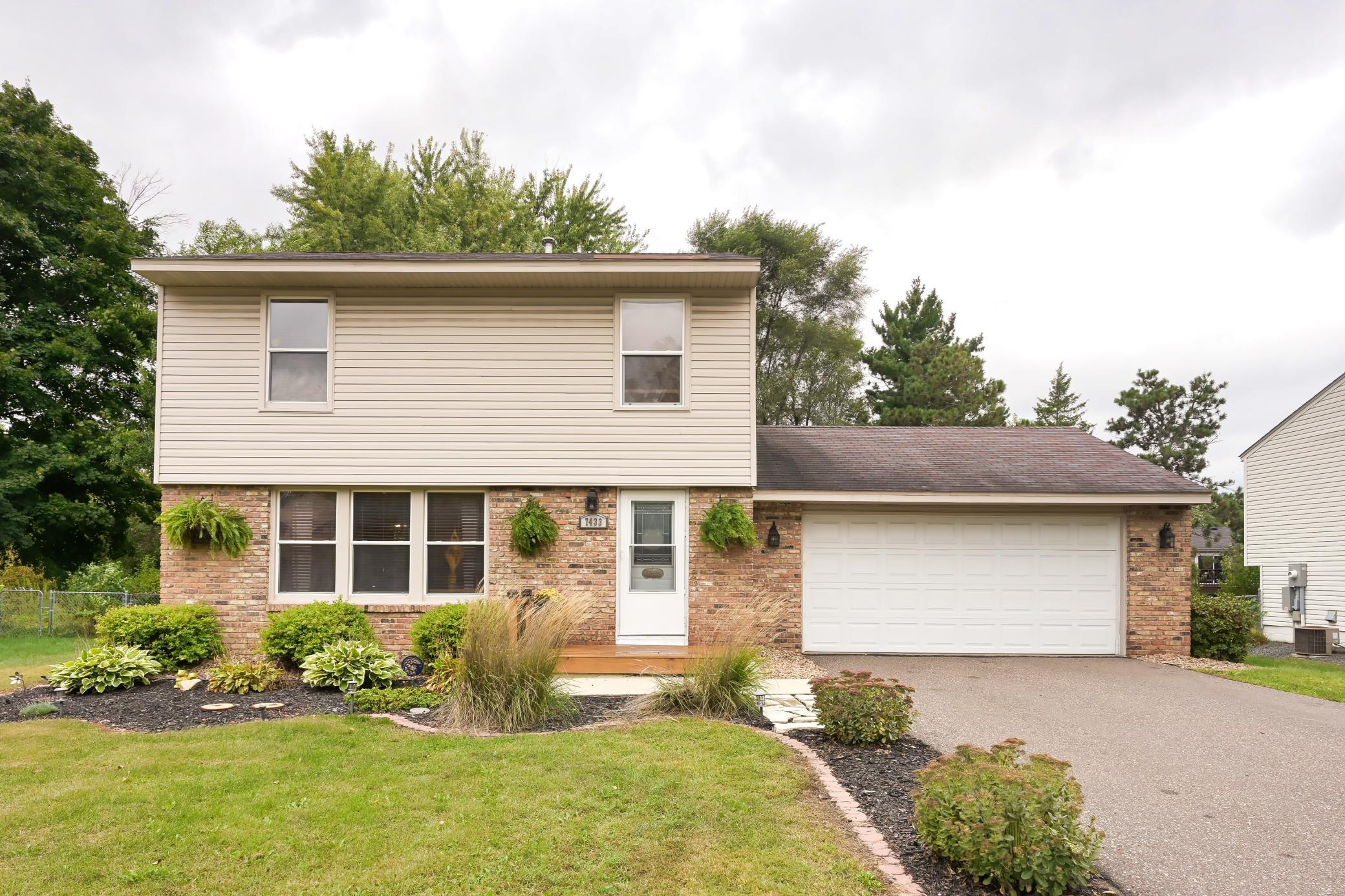7433 XERXES AVENUE
7433 Xerxes Avenue, Minneapolis (Brooklyn Park), 55444, MN
-
Price: $359,900
-
Status type: For Sale
-
Neighborhood: Park East Estates 2nd Add
Bedrooms: 4
Property Size :2070
-
Listing Agent: NST19315,NST87060
-
Property type : Single Family Residence
-
Zip code: 55444
-
Street: 7433 Xerxes Avenue
-
Street: 7433 Xerxes Avenue
Bathrooms: 3
Year: 1976
Listing Brokerage: RE/MAX Results
FEATURES
- Range
- Refrigerator
- Washer
- Dryer
- Microwave
- Exhaust Fan
- Dishwasher
- Water Softener Owned
- Tankless Water Heater
- Gas Water Heater
DETAILS
Welcome to this beautifully maintained 2-story home offering 3 bedrooms on the upper level along with a spacious full bath featuring a double vanity and a separate room for the tub and stool-perfect for easing the morning routine. The main level boasts a large living room enhanced by a new electric fireplace with built-in shelving, adding both warmth and character. A generous dining room opens directly to one of two decks, while the spacious kitchen provides an abundance of cabinets for all your storage needs. Convenience continues with a main-level half bath and a second full bath in the basement. Some updates completed in 2013 include siding, furnace, central A/C, on-demand water heater, kitchen, baths, floors, doors, and appliances-all still in great condition. More recently, other updates include the fireplace, a feature wall and new decks and landscaping. Out back, you'll enjoy a semi-private yard with two decks, offering plenty of space for relaxing, grilling, or simply taking in the view. This home combines charm, functionality, and modern updates, making it the perfect place to settle in and enjoy.
INTERIOR
Bedrooms: 4
Fin ft² / Living Area: 2070 ft²
Below Ground Living: 550ft²
Bathrooms: 3
Above Ground Living: 1520ft²
-
Basement Details: Block, Drain Tiled, Egress Window(s), Finished, Full, Partially Finished, Sump Basket,
Appliances Included:
-
- Range
- Refrigerator
- Washer
- Dryer
- Microwave
- Exhaust Fan
- Dishwasher
- Water Softener Owned
- Tankless Water Heater
- Gas Water Heater
EXTERIOR
Air Conditioning: Central Air
Garage Spaces: 2
Construction Materials: N/A
Foundation Size: 750ft²
Unit Amenities:
-
- Kitchen Window
- Deck
- Natural Woodwork
- Hardwood Floors
- Ceiling Fan(s)
- Washer/Dryer Hookup
- Tile Floors
Heating System:
-
- Forced Air
ROOMS
| Main | Size | ft² |
|---|---|---|
| Living Room | 19x12 | 361 ft² |
| Dining Room | 12x9 | 144 ft² |
| Kitchen | 12x11 | 144 ft² |
| Deck | 10x10 | 100 ft² |
| Deck | 14x14 | 196 ft² |
| Upper | Size | ft² |
|---|---|---|
| Bedroom 1 | 14x11 | 196 ft² |
| Bedroom 2 | 12x10 | 144 ft² |
| Bedroom 3 | 11x11 | 121 ft² |
| Loft | 7x6 | 49 ft² |
| Basement | Size | ft² |
|---|---|---|
| Bedroom 4 | 15x8 | 225 ft² |
| Lower | Size | ft² |
|---|---|---|
| Family Room | 7x8 | 49 ft² |
| Family Room | 13x11 | 169 ft² |
LOT
Acres: N/A
Lot Size Dim.: 75x140
Longitude: 45.0923
Latitude: -93.3213
Zoning: Residential-Single Family
FINANCIAL & TAXES
Tax year: 2025
Tax annual amount: $4,766
MISCELLANEOUS
Fuel System: N/A
Sewer System: City Sewer/Connected
Water System: City Water/Connected
ADDITIONAL INFORMATION
MLS#: NST7803300
Listing Brokerage: RE/MAX Results

ID: 4146462
Published: September 25, 2025
Last Update: September 25, 2025
Views: 23






