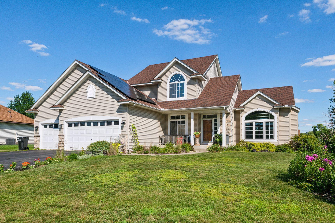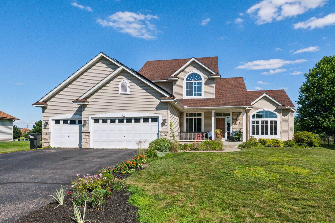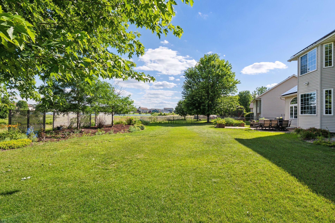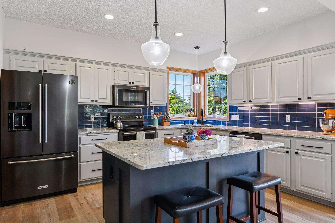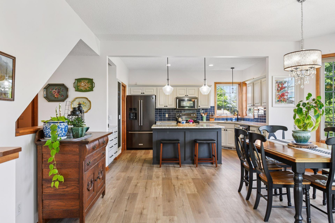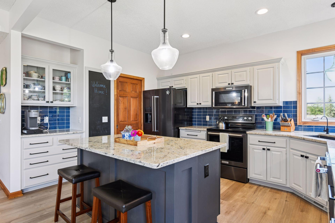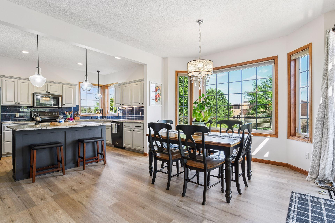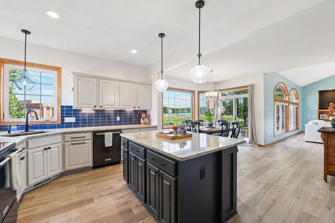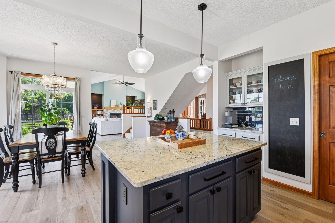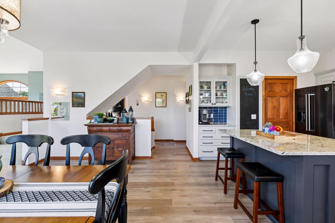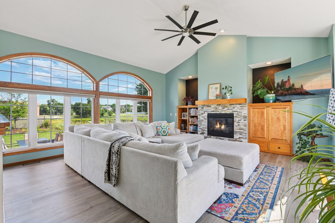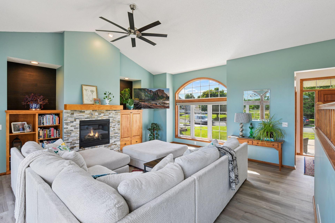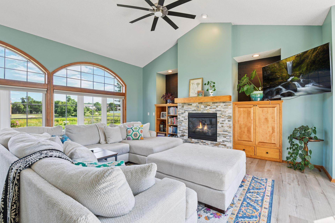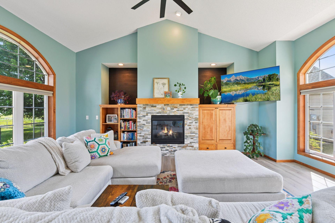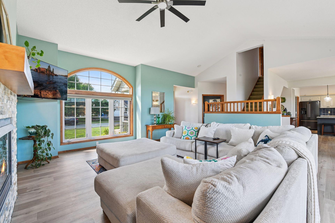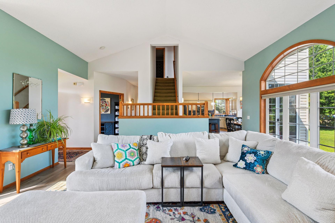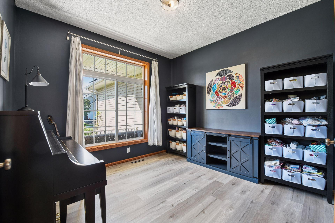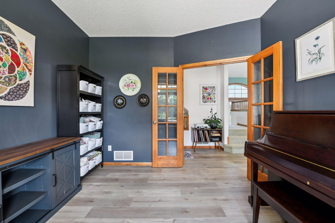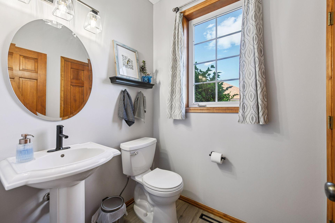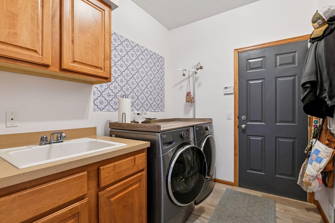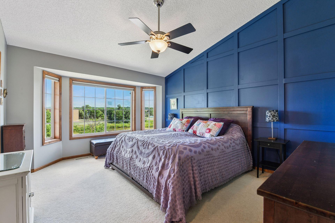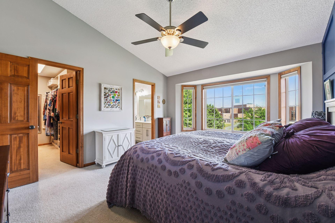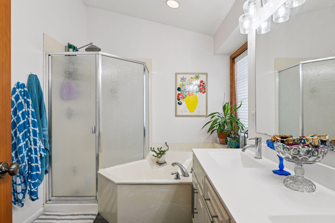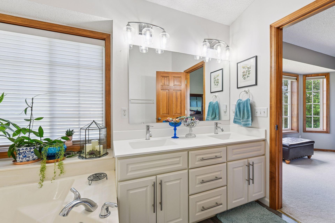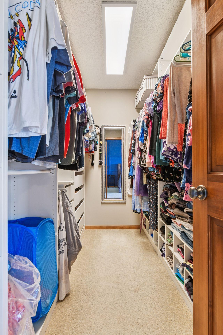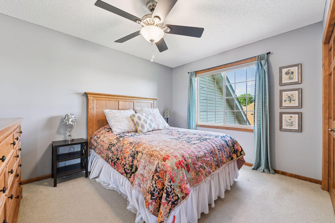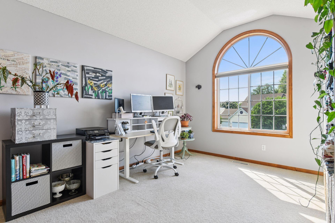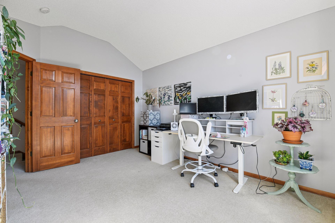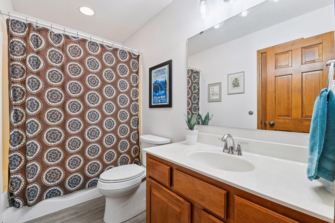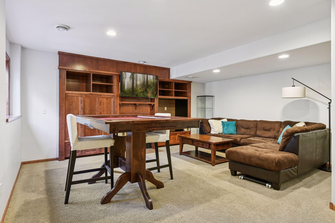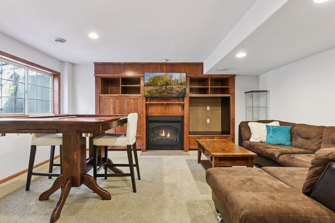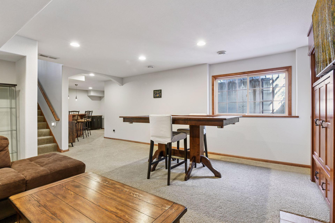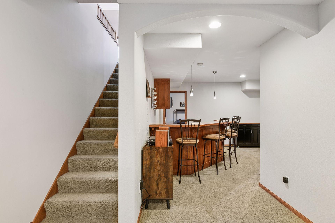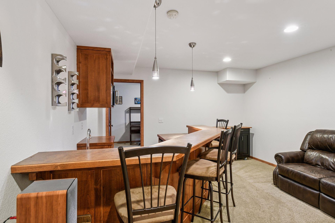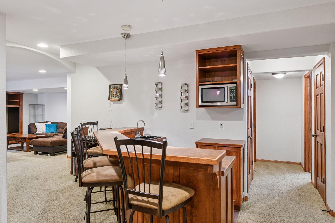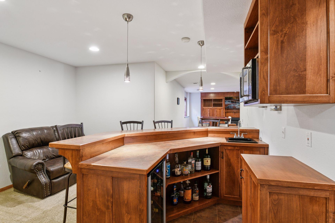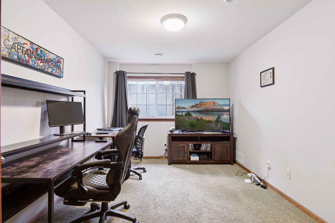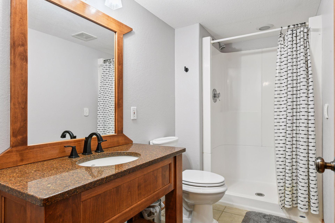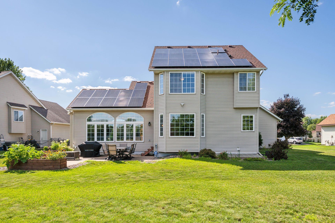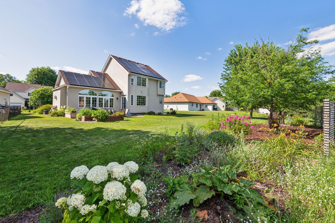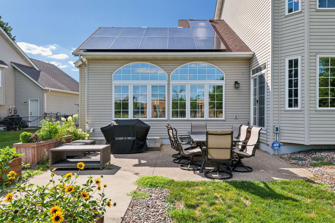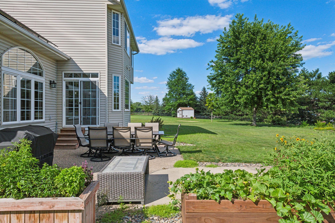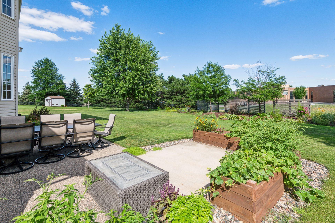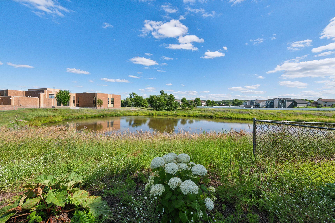7432 WHITEHALL ROAD
7432 Whitehall Road, Shakopee, 55379, MN
-
Price: $564,900
-
Status type: For Sale
-
City: Shakopee
-
Neighborhood: Southbridge 4th Add
Bedrooms: 4
Property Size :3084
-
Listing Agent: NST16636,NST51313
-
Property type : Single Family Residence
-
Zip code: 55379
-
Street: 7432 Whitehall Road
-
Street: 7432 Whitehall Road
Bathrooms: 4
Year: 2000
Listing Brokerage: Edina Realty, Inc.
FEATURES
- Range
- Refrigerator
- Washer
- Dryer
- Microwave
- Dishwasher
- Water Softener Owned
- Disposal
- Gas Water Heater
DETAILS
This quality built 2-story offers an open floor plan with numerous upgrades. The large eat-in kitchen that flows to the main floor family room makes it great for entertaining. Gas fireplaces with built-in cabinets and a main floor office space offering convenience if you work from home. Floor to ceiling windows allows plenty of light and a great view of the pond out back. Three large bedrooms up with a private primary bedroom bath and a walk-in closet. The lower level also offers another fireplace and a wetbar, perfect for family gatherings, or watching a game. Large 4th bedroom downstairs that could also be used as an office, or a game room. Don't miss the flex room off of the storage room in the lower level. This neighborhood offers parks and walkable streets for you morning/evening stroll. Close to shopping and access to the highway. Come see it. You won't be disappointed!
INTERIOR
Bedrooms: 4
Fin ft² / Living Area: 3084 ft²
Below Ground Living: 1000ft²
Bathrooms: 4
Above Ground Living: 2084ft²
-
Basement Details: Block, Egress Window(s), Finished, Full, Storage Space,
Appliances Included:
-
- Range
- Refrigerator
- Washer
- Dryer
- Microwave
- Dishwasher
- Water Softener Owned
- Disposal
- Gas Water Heater
EXTERIOR
Air Conditioning: Central Air
Garage Spaces: 3
Construction Materials: N/A
Foundation Size: 1258ft²
Unit Amenities:
-
- Patio
- Kitchen Window
- Natural Woodwork
- Walk-In Closet
- Cable
- Kitchen Center Island
- Wet Bar
- Tile Floors
- Primary Bedroom Walk-In Closet
Heating System:
-
- Forced Air
ROOMS
| Main | Size | ft² |
|---|---|---|
| Family Room | 20x18 | 400 ft² |
| Dining Room | 16x12 | 256 ft² |
| Kitchen | 16x12 | 256 ft² |
| Office | 11x10 | 121 ft² |
| Laundry | 9x6 | 81 ft² |
| Upper | Size | ft² |
|---|---|---|
| Bedroom 1 | 16x13 | 256 ft² |
| Bedroom 2 | 16x13 | 256 ft² |
| Bedroom 3 | 12x10 | 144 ft² |
| Lower | Size | ft² |
|---|---|---|
| Bedroom 4 | 14x10 | 196 ft² |
| Family Room | 18x18 | 324 ft² |
| Bar/Wet Bar Room | 14x12 | 196 ft² |
| Flex Room | 11x6 | 121 ft² |
LOT
Acres: N/A
Lot Size Dim.: 81x130x108x130
Longitude: 44.7735
Latitude: -93.4223
Zoning: Residential-Single Family
FINANCIAL & TAXES
Tax year: 2025
Tax annual amount: $5,262
MISCELLANEOUS
Fuel System: N/A
Sewer System: City Sewer/Connected
Water System: City Water/Connected
ADDITIONAL INFORMATION
MLS#: NST7775374
Listing Brokerage: Edina Realty, Inc.

ID: 3906419
Published: July 18, 2025
Last Update: July 18, 2025
Views: 17


