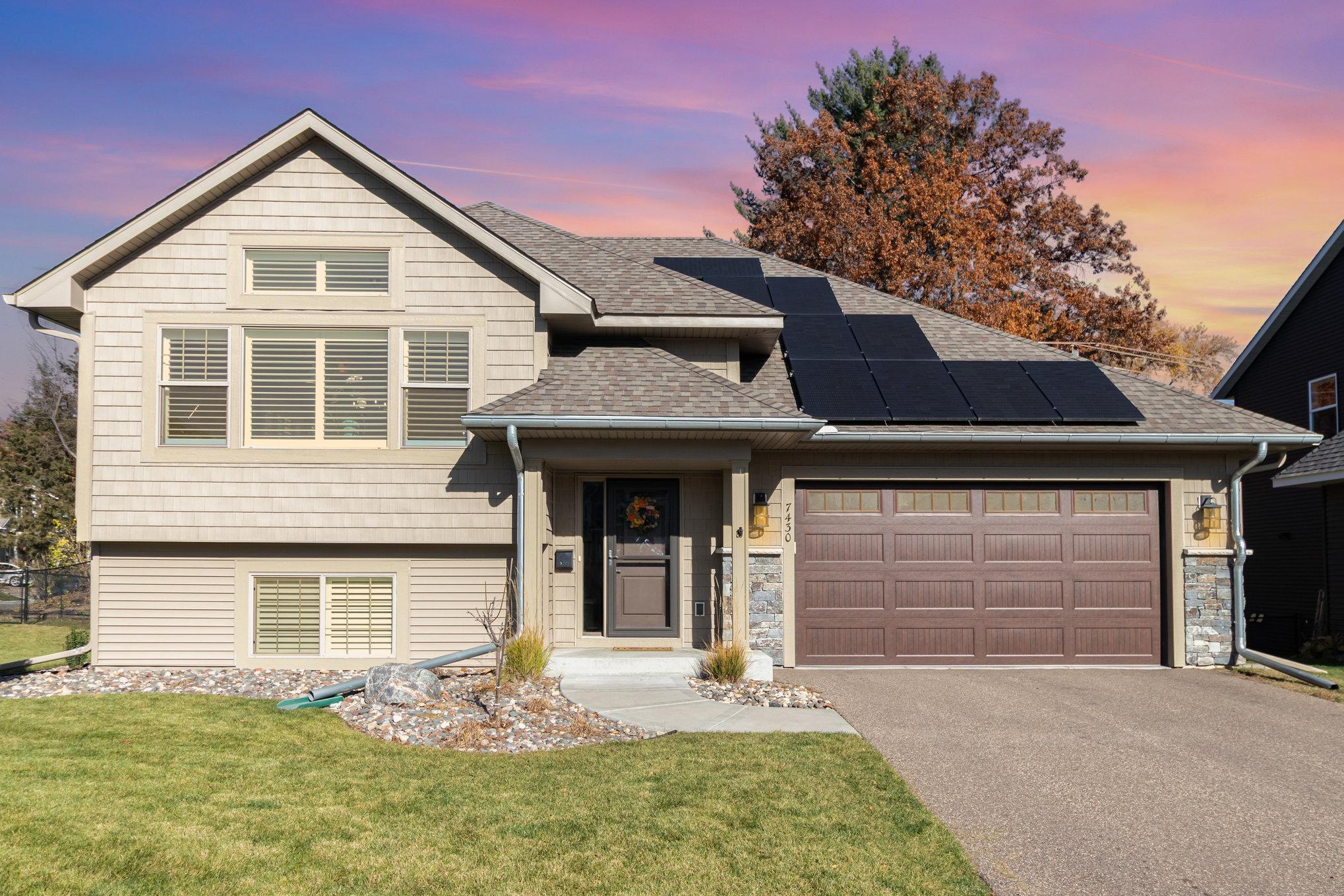7430 51ST AVENUE
7430 51st Avenue, Minneapolis (New Hope), 55428, MN
-
Price: $500,000
-
Status type: For Sale
-
City: Minneapolis (New Hope)
-
Neighborhood: Windsor Ridge
Bedrooms: 3
Property Size :2354
-
Listing Agent: NST26146,NST45464
-
Property type : Single Family Residence
-
Zip code: 55428
-
Street: 7430 51st Avenue
-
Street: 7430 51st Avenue
Bathrooms: 3
Year: 2019
Listing Brokerage: Exp Realty, LLC.
FEATURES
- Range
- Refrigerator
- Washer
- Dryer
- Microwave
- Exhaust Fan
- Dishwasher
- Water Softener Owned
- Air-To-Air Exchanger
- Gas Water Heater
- Stainless Steel Appliances
DETAILS
Stunning, move-in ready home in highly sought-after Windsor Ridge! This beautiful 3-bedroom, 3-bath residence offers 2,354 sq ft of thoughtfully designed living space featuring high-end finishes and modern efficiency. Step into the vaulted great room filled with natural light and custom flooring. The chef’s kitchen boasts upgraded white cabinetry, under-cabinet lighting, a large center island, stainless steel appliances, and elegant enameled woodwork — perfect for entertaining or everyday living. The spacious primary suite features a tray-box ceiling, walk-in closet, and private bath for the ultimate retreat. Two additional bedrooms and a large family room on the lower level provide flexible space for guests, work, or recreation. Enjoy the outdoors on your private deck overlooking the fenced backyard, ideal for pets, play, or gatherings. The oversized 2+ car garage offers extra storage and workspace. Energy-efficient solar panels significantly reduce utility costs while adding long-term value. The system is EV capable.
INTERIOR
Bedrooms: 3
Fin ft² / Living Area: 2354 ft²
Below Ground Living: 1050ft²
Bathrooms: 3
Above Ground Living: 1304ft²
-
Basement Details: Daylight/Lookout Windows, Finished, Concrete, Storage Space, Sump Basket, Sump Pump, Walkout,
Appliances Included:
-
- Range
- Refrigerator
- Washer
- Dryer
- Microwave
- Exhaust Fan
- Dishwasher
- Water Softener Owned
- Air-To-Air Exchanger
- Gas Water Heater
- Stainless Steel Appliances
EXTERIOR
Air Conditioning: Central Air
Garage Spaces: 2
Construction Materials: N/A
Foundation Size: 1104ft²
Unit Amenities:
-
Heating System:
-
- Forced Air
ROOMS
| Main | Size | ft² |
|---|---|---|
| Foyer | 8x16 | 64 ft² |
| Upper | Size | ft² |
|---|---|---|
| Living Room | 15x17 | 225 ft² |
| Dining Room | 10x15 | 100 ft² |
| Kitchen | 13x17 | 169 ft² |
| Bedroom 1 | 11x14 | 121 ft² |
| Deck | 8x15 | 64 ft² |
| Lower | Size | ft² |
|---|---|---|
| Bedroom 2 | 11x15 | 121 ft² |
| Bedroom 3 | 11x15 | 121 ft² |
| Family Room | 14x23 | 196 ft² |
| Laundry | 6x8 | 36 ft² |
LOT
Acres: N/A
Lot Size Dim.: 54x29x22x57x96x99
Longitude: 45.0473
Latitude: -93.3744
Zoning: Residential-Single Family
FINANCIAL & TAXES
Tax year: 2025
Tax annual amount: $6,860
MISCELLANEOUS
Fuel System: N/A
Sewer System: City Sewer/Connected
Water System: City Water/Connected
ADDITIONAL INFORMATION
MLS#: NST7823475
Listing Brokerage: Exp Realty, LLC.

ID: 4276749
Published: November 06, 2025
Last Update: November 06, 2025
Views: 1






