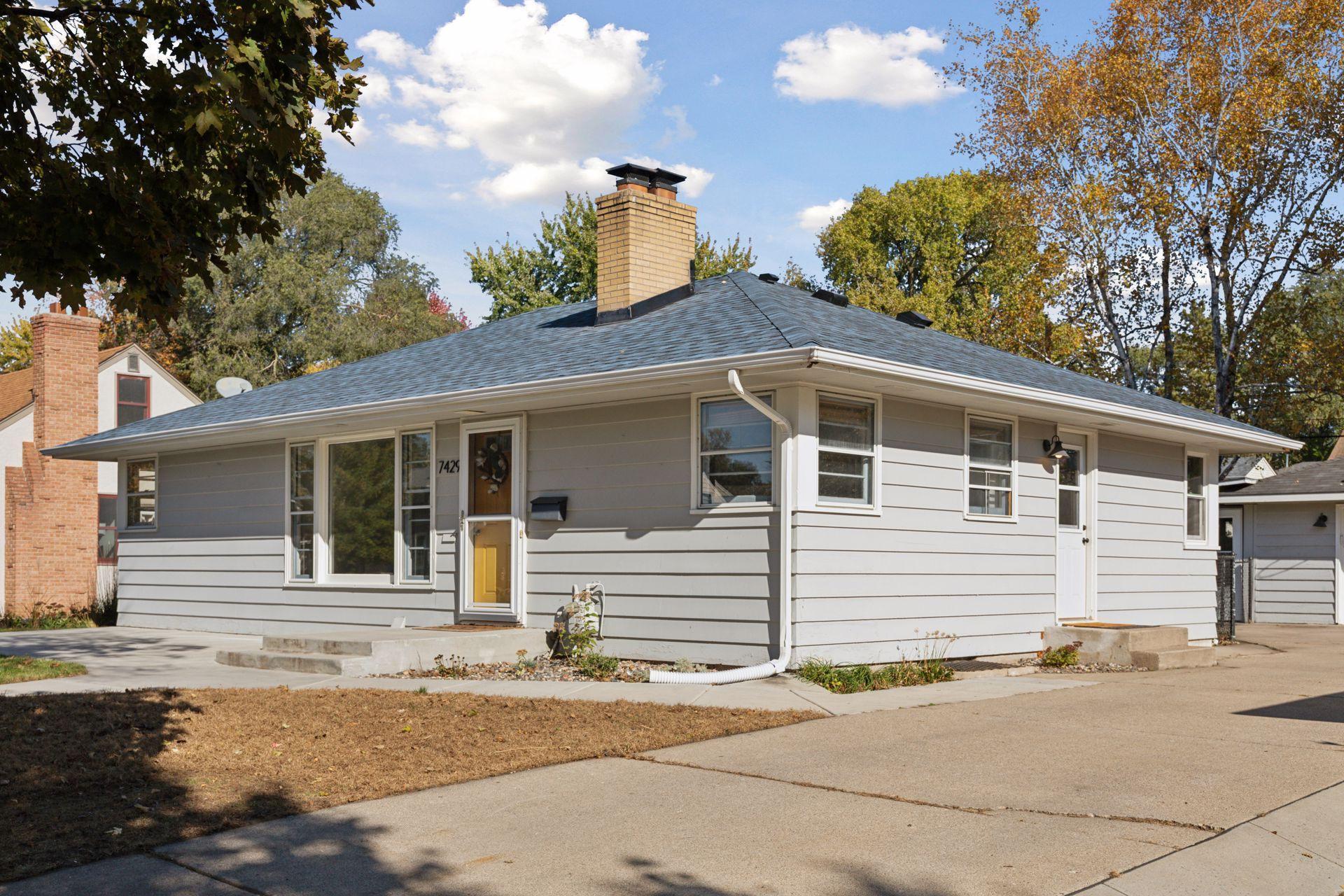7429 CLINTON AVENUE
7429 Clinton Avenue, Richfield, 55423, MN
-
Property type : Single Family Residence
-
Zip code: 55423
-
Street: 7429 Clinton Avenue
-
Street: 7429 Clinton Avenue
Bathrooms: 3
Year: 1953
Listing Brokerage: Exp Realty, LLC.
FEATURES
- Range
- Refrigerator
- Washer
- Dryer
- Microwave
- Dishwasher
- Gas Water Heater
- ENERGY STAR Qualified Appliances
- Stainless Steel Appliances
DETAILS
This is the home you’ve been dreaming of! Delightful four-bedroom, three-bathroom home with a new roof (2025) and an oversized two-car garage. Three bedrooms are conveniently located on one level, with hardwood floors throughout leading to an updated kitchen with new refrigerator and dishwasher (2023). The family room fireplace is perfect for cozy evenings, and the updated bathrooms bring modern style and functionality. The epoxy-finished basement adds versatile space for entertaining, hobbies, or play. Step outside to the new concrete front porch or host gatherings on the new concrete patio in the fenced backyard, complete with a screened-in porch and wood-burning grill. There’s plenty of storage inside, plus a storage shed behind the garage. The home also features a new water heater (2024) and is located in a prime Richfield location with easy access to highways, shopping, restaurants, and the Mall of America, combining updates, personality, and convenience in one perfect package!
INTERIOR
Bedrooms: 4
Fin ft² / Living Area: 2171 ft²
Below Ground Living: 1051ft²
Bathrooms: 3
Above Ground Living: 1120ft²
-
Basement Details: Block, Finished, Full, Storage Space,
Appliances Included:
-
- Range
- Refrigerator
- Washer
- Dryer
- Microwave
- Dishwasher
- Gas Water Heater
- ENERGY STAR Qualified Appliances
- Stainless Steel Appliances
EXTERIOR
Air Conditioning: Central Air
Garage Spaces: 2
Construction Materials: N/A
Foundation Size: 1120ft²
Unit Amenities:
-
- Patio
- Kitchen Window
- Porch
- Hardwood Floors
- Washer/Dryer Hookup
- Paneled Doors
- Tile Floors
- Main Floor Primary Bedroom
Heating System:
-
- Forced Air
ROOMS
| Main | Size | ft² |
|---|---|---|
| Living Room | 17 x 12 | 289 ft² |
| Dining Room | 12 x 10 | 144 ft² |
| Kitchen | 15 x 10 | 225 ft² |
| Bedroom 1 | 13 x 10 | 169 ft² |
| Bedroom 2 | 12 x 10 | 144 ft² |
| Bedroom 3 | 12 x 10 | 144 ft² |
| Porch | 31 x 12 | 961 ft² |
| Patio | 31 x 15 | 961 ft² |
| Screened Porch | 24 x 12 | 576 ft² |
| Lower | Size | ft² |
|---|---|---|
| Family Room | 25 x 12 | 625 ft² |
| Bedroom 4 | 12 x 12 | 144 ft² |
| Laundry | 12 x 9 | 144 ft² |
LOT
Acres: N/A
Lot Size Dim.: 64x135
Longitude: 44.868
Latitude: -93.2715
Zoning: Residential-Single Family
FINANCIAL & TAXES
Tax year: 2025
Tax annual amount: $4,538
MISCELLANEOUS
Fuel System: N/A
Sewer System: City Sewer/Connected
Water System: City Water/Connected
ADDITIONAL INFORMATION
MLS#: NST7820968
Listing Brokerage: Exp Realty, LLC.

ID: 4258633
Published: October 31, 2025
Last Update: October 31, 2025
Views: 1






