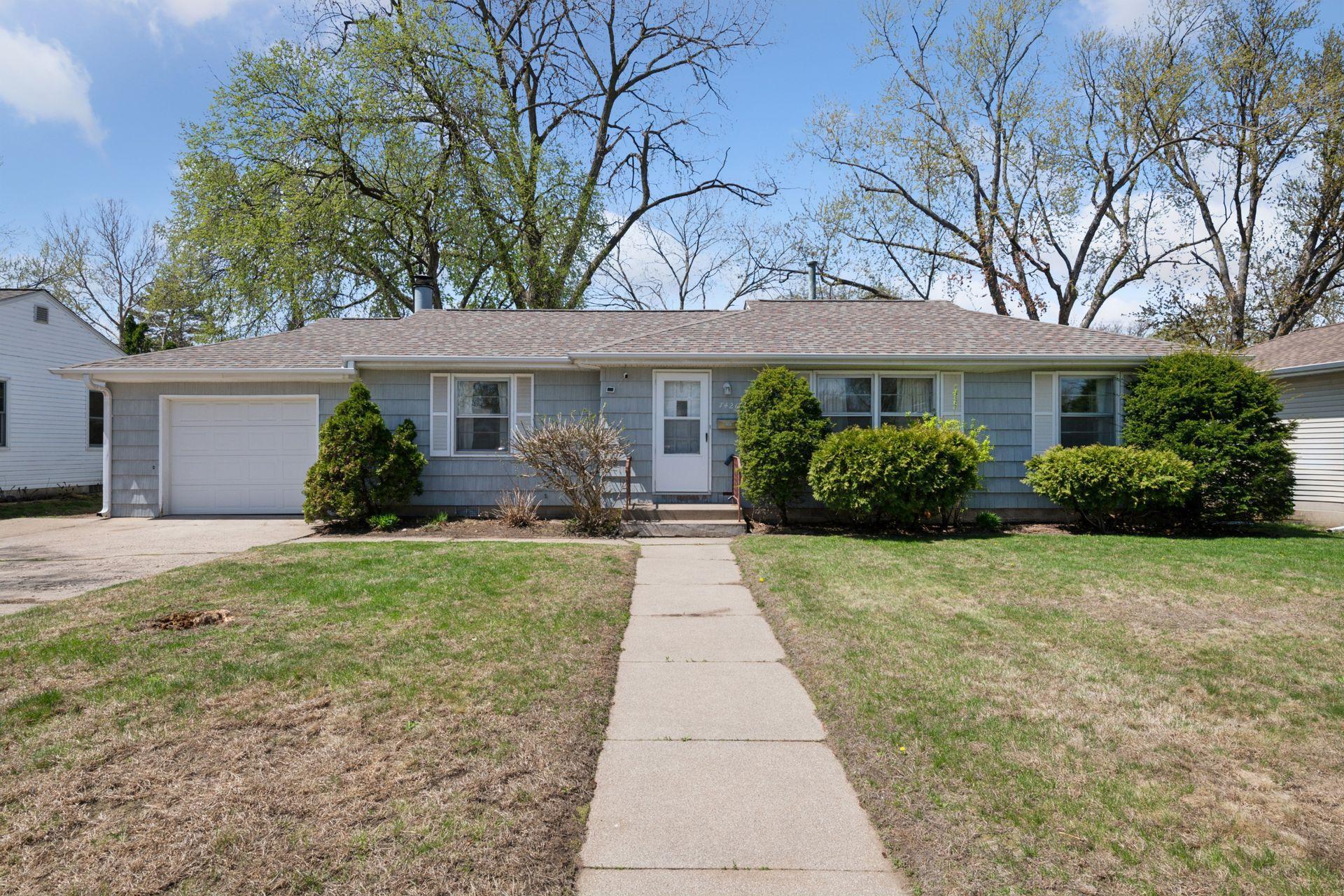7426 VINCENT AVENUE
7426 Vincent Avenue, Richfield, 55423, MN
-
Price: $290,000
-
Status type: For Sale
-
City: Richfield
-
Neighborhood: Penn Lake Terrace 2nd Add
Bedrooms: 3
Property Size :1646
-
Listing Agent: NST17408,NST49343
-
Property type : Single Family Residence
-
Zip code: 55423
-
Street: 7426 Vincent Avenue
-
Street: 7426 Vincent Avenue
Bathrooms: 1
Year: 1949
Listing Brokerage: Keller Williams Integrity NW
FEATURES
- Range
- Refrigerator
- Washer
- Dryer
- Microwave
- Dishwasher
- Gas Water Heater
- Stainless Steel Appliances
DETAILS
Step into timeless charm with this 1949 rambler, perfectly blending classic elegance with modern convenience. This one-level gem, complete with a full basement, offers an expansive and versatile living space. Boasting three spacious bedrooms and a beautifully tiled bathroom, this home is designed for comfort and style. The heart of the home features a welcoming living room, a dining area, and a cozy family room adorned with a gas fireplace surrounded by exquisite travertine. Gleaming hardwood floors flow throughout, enhancing the open floor plan. The kitchen, with its convenient pass-through and breakfast bar counter, seamlessly connects the living area, making it ideal for entertaining and everyday living. The lower-level surprises with a generous recreational room and a third bedroom, providing ample space for guests or a home office. Step outside to discover a concrete patio, a quaint deck, and an 8x8 shed, all within a fully fenced yard. This outdoor oasis is perfect for relaxation and enjoying the beauty of nature, with mature trees and frequent visits from local wildlife. Located in a prime area, this home offers quick access to multiple parks, scenic trails, and top-rated schools. Enjoy the convenience of nearby highways, making commutes a breeze, and relish in the proximity to the vibrant Mpls/St Paul International Airport, shopping centers, and a variety of dining options. An attached garage with an electric opener adds to the ease of living in this delightful property. Don't miss the opportunity to own a piece of history with all the modern amenities you desire. This gem is just waiting for you to make it yours. Buyer to assume the City Point of Sale Inspection items. This is an Estate sale with the As Is addendum required. Schedule a viewing today and experience the perfect blend of past and present in this enchanting home.
INTERIOR
Bedrooms: 3
Fin ft² / Living Area: 1646 ft²
Below Ground Living: 500ft²
Bathrooms: 1
Above Ground Living: 1146ft²
-
Basement Details: Block, Daylight/Lookout Windows, Egress Window(s), Full, Partially Finished, Storage Space,
Appliances Included:
-
- Range
- Refrigerator
- Washer
- Dryer
- Microwave
- Dishwasher
- Gas Water Heater
- Stainless Steel Appliances
EXTERIOR
Air Conditioning: Central Air
Garage Spaces: 1
Construction Materials: N/A
Foundation Size: 1146ft²
Unit Amenities:
-
- Patio
- Kitchen Window
- Deck
- Hardwood Floors
- Ceiling Fan(s)
- Washer/Dryer Hookup
- Tile Floors
- Main Floor Primary Bedroom
Heating System:
-
- Forced Air
ROOMS
| Main | Size | ft² |
|---|---|---|
| Living Room | 11x21 | 121 ft² |
| Dining Room | 14.5x9 | 209.04 ft² |
| Kitchen | 10x10 | 100 ft² |
| Bedroom 1 | 12x11 | 144 ft² |
| Bedroom 2 | 12x9 | 144 ft² |
| Family Room | 12x14 | 144 ft² |
| Patio | 18x14 | 324 ft² |
| Deck | 9.5x5 | 89.46 ft² |
| Lower | Size | ft² |
|---|---|---|
| Bedroom 3 | 8x17 | 64 ft² |
| Recreation Room | 10x24 | 100 ft² |
LOT
Acres: N/A
Lot Size Dim.: 75x134
Longitude: 44.8681
Latitude: -93.3166
Zoning: Residential-Single Family
FINANCIAL & TAXES
Tax year: 2025
Tax annual amount: $4,623
MISCELLANEOUS
Fuel System: N/A
Sewer System: City Sewer/Connected
Water System: City Water/Connected
ADITIONAL INFORMATION
MLS#: NST7734610
Listing Brokerage: Keller Williams Integrity NW

ID: 3573788
Published: May 01, 2025
Last Update: May 01, 2025
Views: 1






