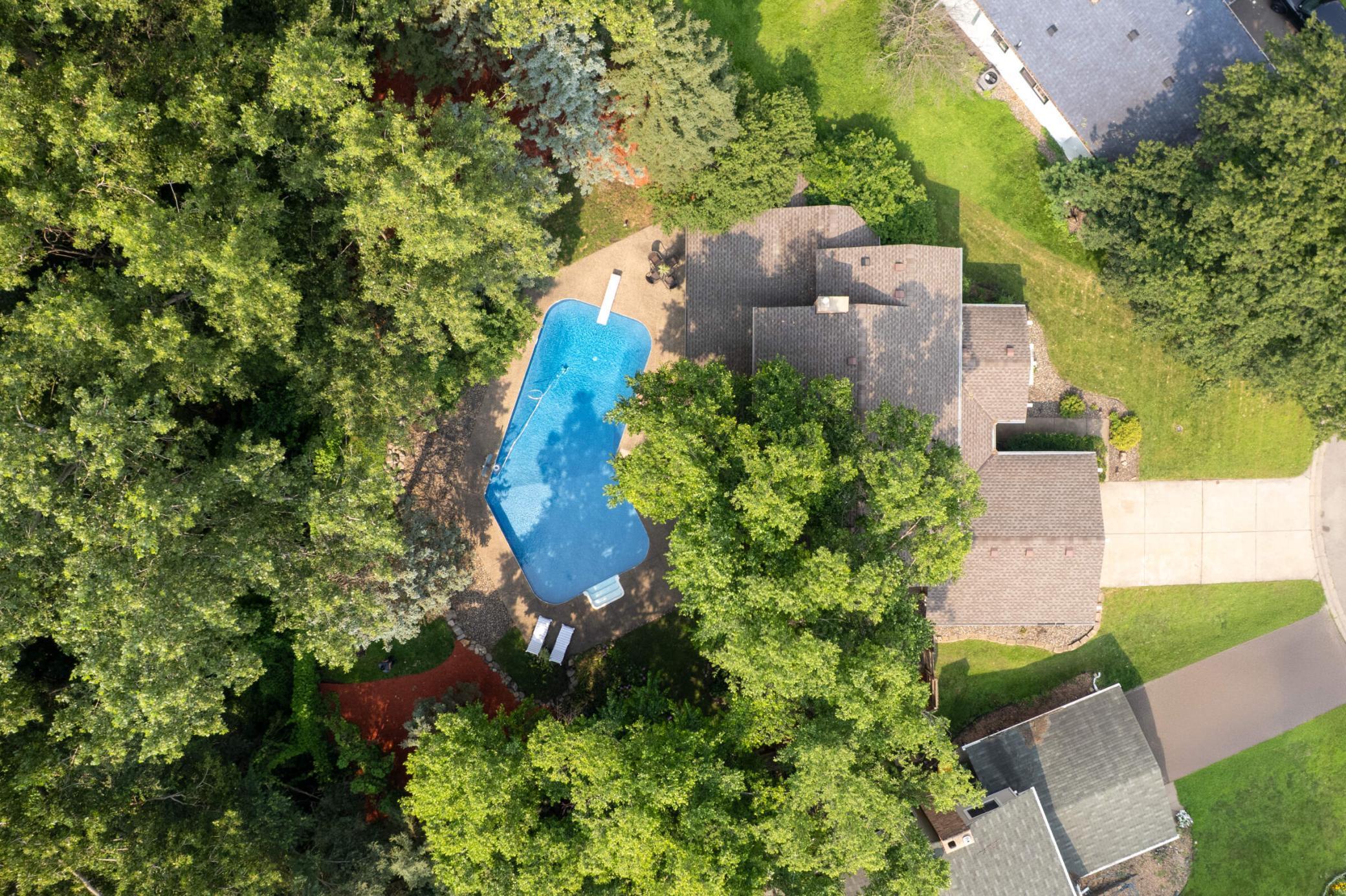7424 CANDLEWOOD DRIVE
7424 Candlewood Drive, Brooklyn Park, 55445, MN
-
Price: $395,000
-
Status type: For Sale
-
City: Brooklyn Park
-
Neighborhood: N/A
Bedrooms: 3
Property Size :2210
-
Listing Agent: NST16629,NST114286
-
Property type : Single Family Residence
-
Zip code: 55445
-
Street: 7424 Candlewood Drive
-
Street: 7424 Candlewood Drive
Bathrooms: 2
Year: 1976
Listing Brokerage: Edina Realty, Inc.
FEATURES
- Range
- Refrigerator
- Washer
- Dryer
- Microwave
- Dishwasher
- Water Softener Owned
- Stainless Steel Appliances
- Chandelier
DETAILS
Welcome to summer fun! This incredibly unique property is a real oasis in Brooklyn Park. The main level feels so warm and inviting with a beautiful kitchen complete with stainless appliances. The formal dining room is replete with a soaring ceiling and gorgeous Italian marble. From here you can step right down into an AMAZING space. The rear sunroom/cabana is your entertainment headquarters complete with indoor hot tub, wet bar, and sliding glass doors everywhere. Open them up for a true indoor outdoor party spot! The in-ground pool is heated with a brand new liner and surrounded by privacy fences so you can swim or lounge in peace. This home features 2 family rooms-one right outside the sunroom with its own gas fireplace for when pool season ends. The upper-level family room overlooks the pool and dining room. Your primary bedroom has a roomy walk-in closet and a shared full bath. A 3rd bedroom and 3/4 bathroom awaits on the lower level. There's probably not another property like this one in the area so don't miss out! You're also super close to all the shopping and amenities you could need. Come see it!
INTERIOR
Bedrooms: 3
Fin ft² / Living Area: 2210 ft²
Below Ground Living: 1004ft²
Bathrooms: 2
Above Ground Living: 1206ft²
-
Basement Details: Finished, Full,
Appliances Included:
-
- Range
- Refrigerator
- Washer
- Dryer
- Microwave
- Dishwasher
- Water Softener Owned
- Stainless Steel Appliances
- Chandelier
EXTERIOR
Air Conditioning: Central Air
Garage Spaces: 2
Construction Materials: N/A
Foundation Size: 1206ft²
Unit Amenities:
-
- Patio
- Kitchen Window
- Sun Room
- Walk-In Closet
- In-Ground Sprinkler
- Hot Tub
- Wet Bar
- Tile Floors
- Primary Bedroom Walk-In Closet
Heating System:
-
- Forced Air
ROOMS
| Upper | Size | ft² |
|---|---|---|
| Living Room | 14x17 | 196 ft² |
| Bedroom 1 | 13x17 | 169 ft² |
| Bedroom 2 | 10x17 | 100 ft² |
| Bathroom | 7x9 | 49 ft² |
| Walk In Closet | 6x6 | 36 ft² |
| Main | Size | ft² |
|---|---|---|
| Dining Room | 10x25 | 100 ft² |
| Kitchen | 11x11 | 121 ft² |
| Lower | Size | ft² |
|---|---|---|
| Family Room | 12x15 | 144 ft² |
| Bedroom 3 | 11x13 | 121 ft² |
| Bathroom | 5x9 | 25 ft² |
| Sun Room | 11x30 | 121 ft² |
LOT
Acres: N/A
Lot Size Dim.: 41x156x140x131
Longitude: 45.1002
Latitude: -93.3762
Zoning: Residential-Single Family
FINANCIAL & TAXES
Tax year: 2025
Tax annual amount: $5,674
MISCELLANEOUS
Fuel System: N/A
Sewer System: City Sewer/Connected
Water System: City Water/Connected
ADDITIONAL INFORMATION
MLS#: NST7760995
Listing Brokerage: Edina Realty, Inc.

ID: 3952149
Published: August 01, 2025
Last Update: August 01, 2025
Views: 2






