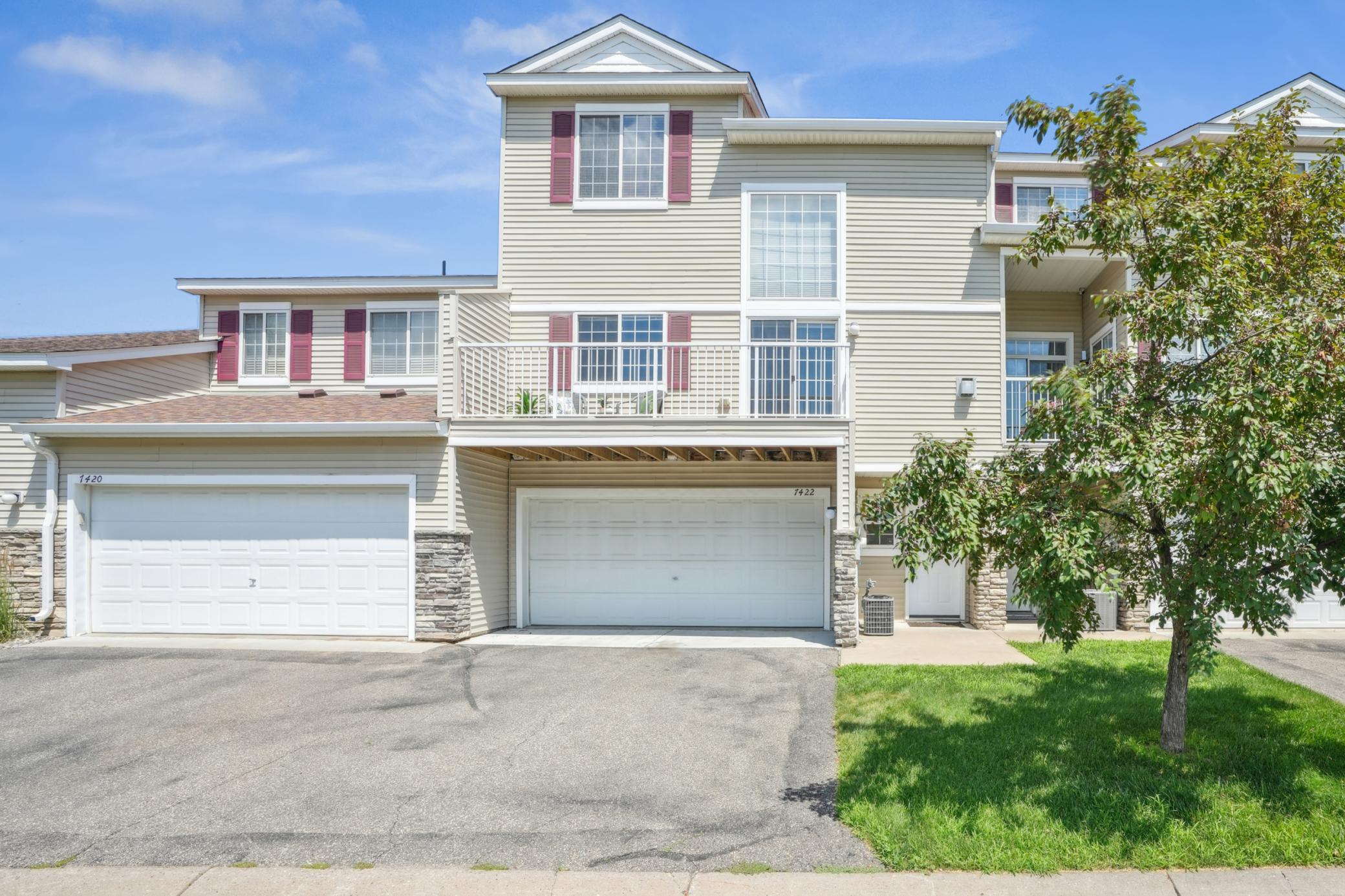7422 TIMBER CREST DRIVE
7422 Timber Crest Drive, Cottage Grove, 55016, MN
-
Price: $264,522
-
Status type: For Sale
-
City: Cottage Grove
-
Neighborhood: Cic 228
Bedrooms: 2
Property Size :1500
-
Listing Agent: NST16457,NST33159
-
Property type : Townhouse Side x Side
-
Zip code: 55016
-
Street: 7422 Timber Crest Drive
-
Street: 7422 Timber Crest Drive
Bathrooms: 2
Year: 2005
Listing Brokerage: Coldwell Banker Realty
FEATURES
- Range
- Refrigerator
- Washer
- Dryer
- Microwave
- Dishwasher
- Disposal
- Gas Water Heater
- Stainless Steel Appliances
DETAILS
Welcome to this beautifully updated and move-in ready townhome, perfectly situated within the community! Enjoy a premium location directly across from open green space and convenient additional guest parking. Step inside to a bright and inviting floor plan featuring a dramatic two-story living room, complete with a stunning stone gas fireplace—perfect for cozy evenings or entertaining guests. The main level offers a spacious bedroom just off the kitchen and dining areas, adjacent to a stylish ¾ bath—ideal for guests or flexible living arrangements. Upstairs, the private owner’s suite boasts a large walk-in closet and a full ensuite bath with both a soaking tub and separate shower. A generously sized loft area offers versatile space for a second living room, office, or guest area. Freshly painted throughout most of the home, you will also appreciate the brand-new, never-lived-on carpet in the living areas, sleek new ceramic tile in the foyer, and stylish engineered laminate flooring in the kitchen, dining, living, and bedroom spaces. The kitchen shines with updated stainless-steel appliances and new solid surface quartz countertops. Additional highlights include a walk-in storage closet under the stairs, extra space in the laundry room, and an attached two-car garage. Located just minutes from 70th Street with easy highway access, you are close to everything—shopping, dining, and entertainment in both Cottage Grove and Woodbury. Do not miss this turnkey opportunity—schedule your showing today!
INTERIOR
Bedrooms: 2
Fin ft² / Living Area: 1500 ft²
Below Ground Living: N/A
Bathrooms: 2
Above Ground Living: 1500ft²
-
Basement Details: None,
Appliances Included:
-
- Range
- Refrigerator
- Washer
- Dryer
- Microwave
- Dishwasher
- Disposal
- Gas Water Heater
- Stainless Steel Appliances
EXTERIOR
Air Conditioning: Central Air
Garage Spaces: 2
Construction Materials: N/A
Foundation Size: 672ft²
Unit Amenities:
-
- Deck
- Ceiling Fan(s)
- Vaulted Ceiling(s)
- Washer/Dryer Hookup
- Cable
- Tile Floors
- Primary Bedroom Walk-In Closet
Heating System:
-
- Forced Air
ROOMS
| Lower | Size | ft² |
|---|---|---|
| Foyer | 15x7 | 225 ft² |
| Laundry | 13x7 | 169 ft² |
| Main | Size | ft² |
|---|---|---|
| Kitchen | 9x8 | 81 ft² |
| Living Room | 14x13 | 196 ft² |
| Dining Room | 9x7 | 81 ft² |
| Bedroom 2 | 12x10 | 144 ft² |
| Upper | Size | ft² |
|---|---|---|
| Bedroom 1 | 16x12 | 256 ft² |
| Loft | 11x8 | 121 ft² |
| Walk In Closet | 8x6 | 64 ft² |
LOT
Acres: N/A
Lot Size Dim.: Zero Lot Line
Longitude: 44.8497
Latitude: -92.9568
Zoning: Residential-Single Family
FINANCIAL & TAXES
Tax year: 2025
Tax annual amount: $2,788
MISCELLANEOUS
Fuel System: N/A
Sewer System: City Sewer/Connected
Water System: City Water/Connected
ADITIONAL INFORMATION
MLS#: NST7765983
Listing Brokerage: Coldwell Banker Realty

ID: 3877272
Published: July 11, 2025
Last Update: July 11, 2025
Views: 3






