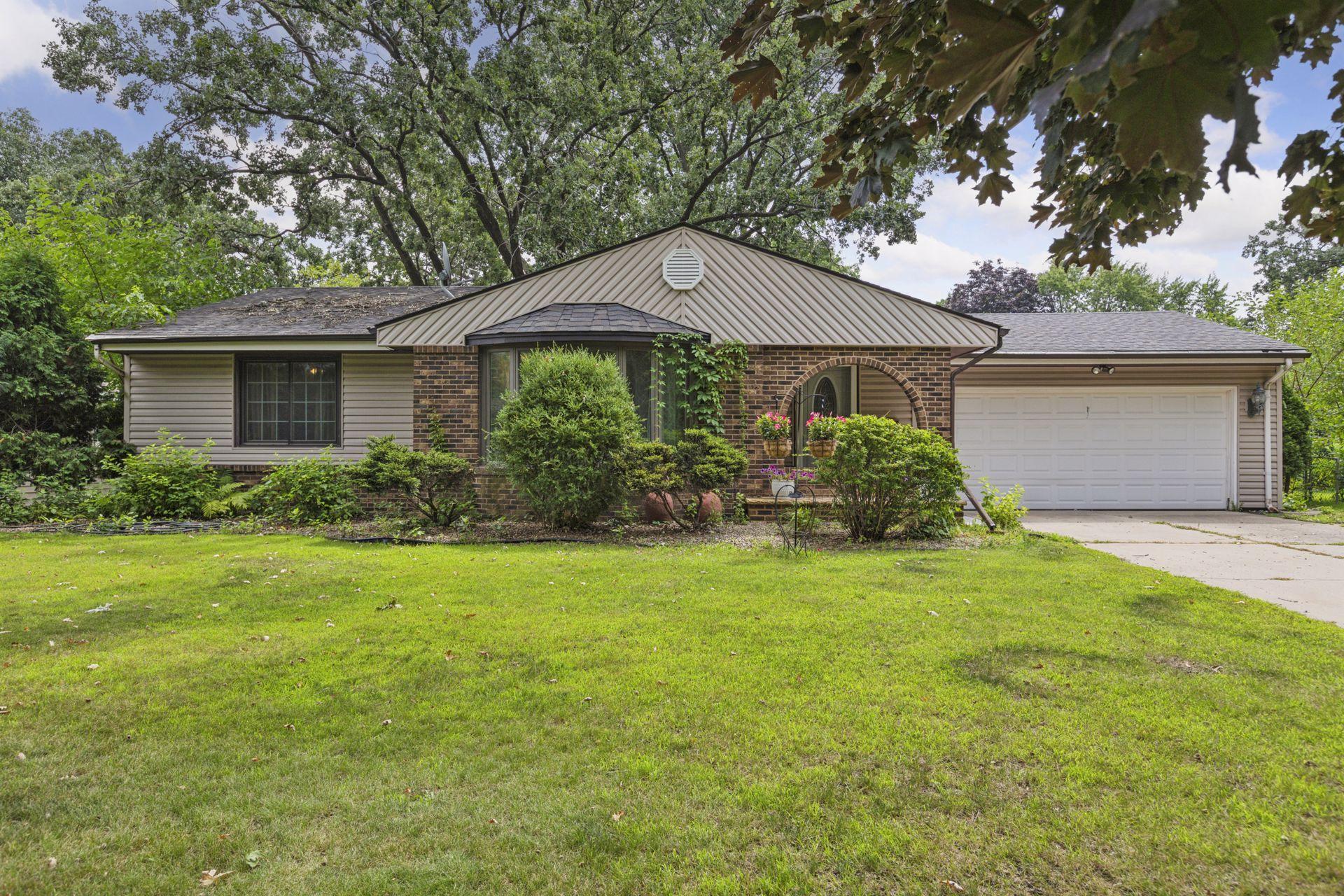7421 TEMPO TERRACE
7421 Tempo Terrace, Minneapolis (Fridley), 55432, MN
-
Price: $349,900
-
Status type: For Sale
-
City: Minneapolis (Fridley)
-
Neighborhood: Melody Manor 2nd Add
Bedrooms: 2
Property Size :2884
-
Listing Agent: NST15292,NST48774
-
Property type : Single Family Residence
-
Zip code: 55432
-
Street: 7421 Tempo Terrace
-
Street: 7421 Tempo Terrace
Bathrooms: 2
Year: 1962
Listing Brokerage: Berkshire Hathaway Home Services Sundial Realty
FEATURES
- Range
- Refrigerator
- Washer
- Dryer
- Microwave
- Dishwasher
- Gas Water Heater
- Stainless Steel Appliances
DETAILS
Wonderful Fridley rambler with updated kitchen, open to lovely sun room and access to patio and deck areas. See through fireplace between kitchen and living room with beautiful hardwood floors. Lower level family room needs minimal sheetrock work and flooring to be complete and usable. See Sellers disclosure on sheet rock damage. Don't miss this opportunity.
INTERIOR
Bedrooms: 2
Fin ft² / Living Area: 2884 ft²
Below Ground Living: 1306ft²
Bathrooms: 2
Above Ground Living: 1578ft²
-
Basement Details: Block, Tile Shower,
Appliances Included:
-
- Range
- Refrigerator
- Washer
- Dryer
- Microwave
- Dishwasher
- Gas Water Heater
- Stainless Steel Appliances
EXTERIOR
Air Conditioning: Central Air
Garage Spaces: 2
Construction Materials: N/A
Foundation Size: 1306ft²
Unit Amenities:
-
- Patio
- Kitchen Window
- Deck
- Natural Woodwork
- Hardwood Floors
- Sun Room
- Vaulted Ceiling(s)
- Washer/Dryer Hookup
- Tile Floors
Heating System:
-
- Forced Air
ROOMS
| Main | Size | ft² |
|---|---|---|
| Living Room | 20x14 | 400 ft² |
| Dining Room | 13x12 | 169 ft² |
| Kitchen | 13x10 | 169 ft² |
| Bedroom 1 | 14x12 | 196 ft² |
| Bedroom 2 | 11x10 | 121 ft² |
| Sun Room | 16x15 | 256 ft² |
| Foyer | 6x5 | 36 ft² |
| Sitting Room | 9x9 | 81 ft² |
| Deck | 13x13 | 169 ft² |
| Patio | 16x9 | 256 ft² |
| Lower | Size | ft² |
|---|---|---|
| Unfinished | 27x20 | 729 ft² |
| Unfinished | 12x12 | 144 ft² |
| Unfinished | 16x14 | 256 ft² |
LOT
Acres: N/A
Lot Size Dim.: 83x120x76x120
Longitude: 45.1035
Latitude: -93.2578
Zoning: Residential-Single Family
FINANCIAL & TAXES
Tax year: 2025
Tax annual amount: $3,989
MISCELLANEOUS
Fuel System: N/A
Sewer System: City Sewer/Connected
Water System: City Water/Connected
ADDITIONAL INFORMATION
MLS#: NST7783288
Listing Brokerage: Berkshire Hathaway Home Services Sundial Realty

ID: 3976749
Published: August 07, 2025
Last Update: August 07, 2025
Views: 2






