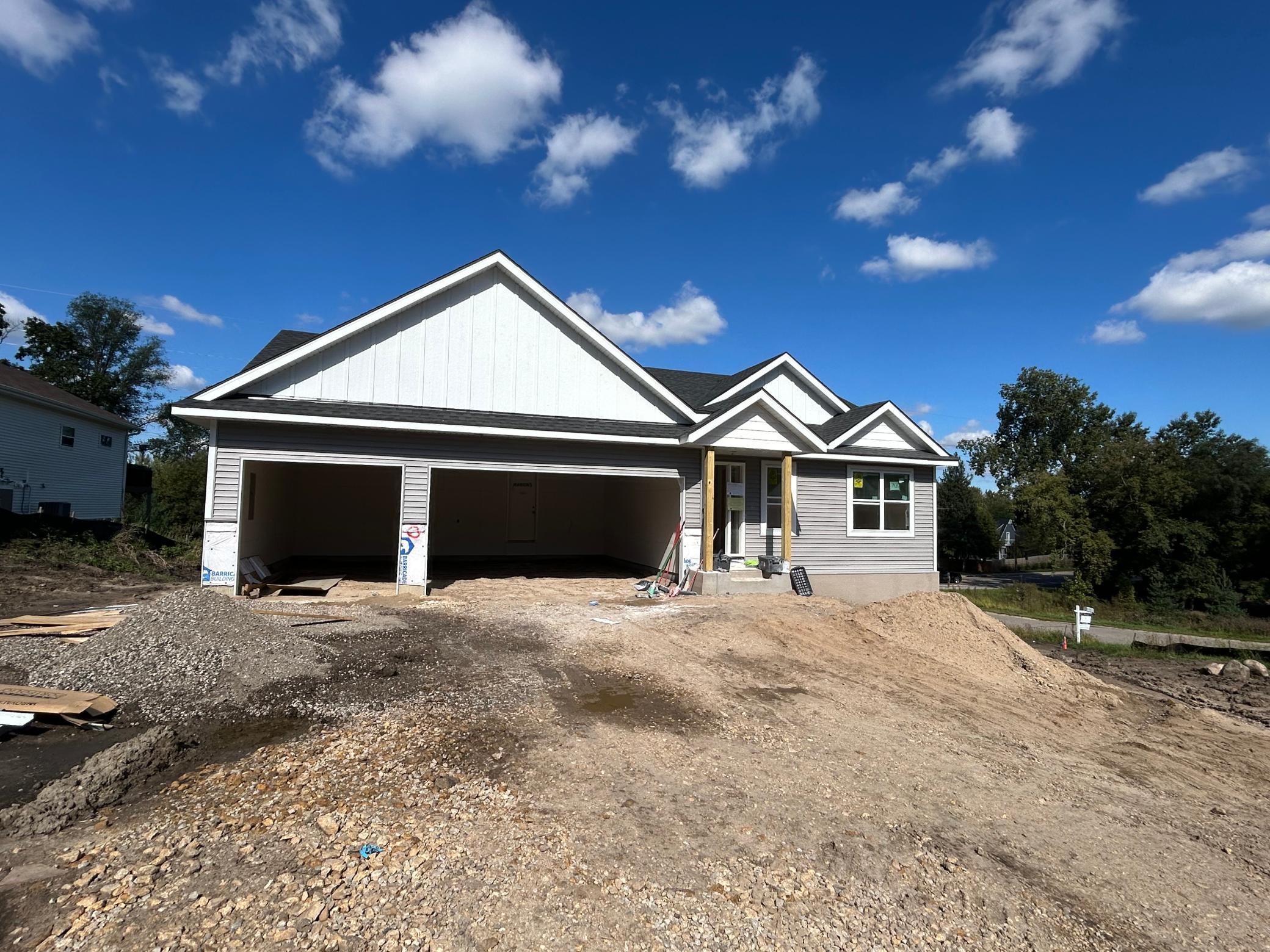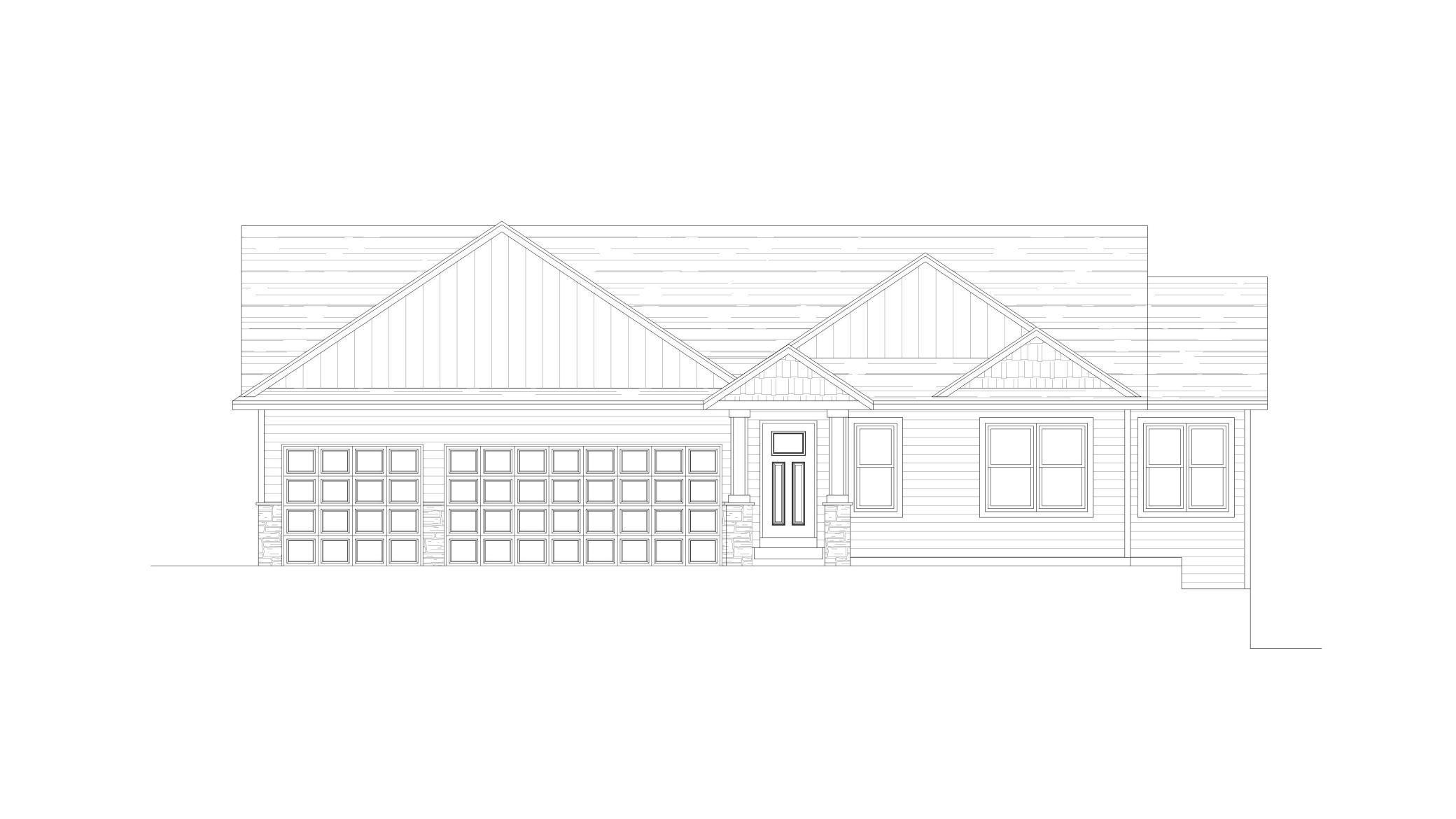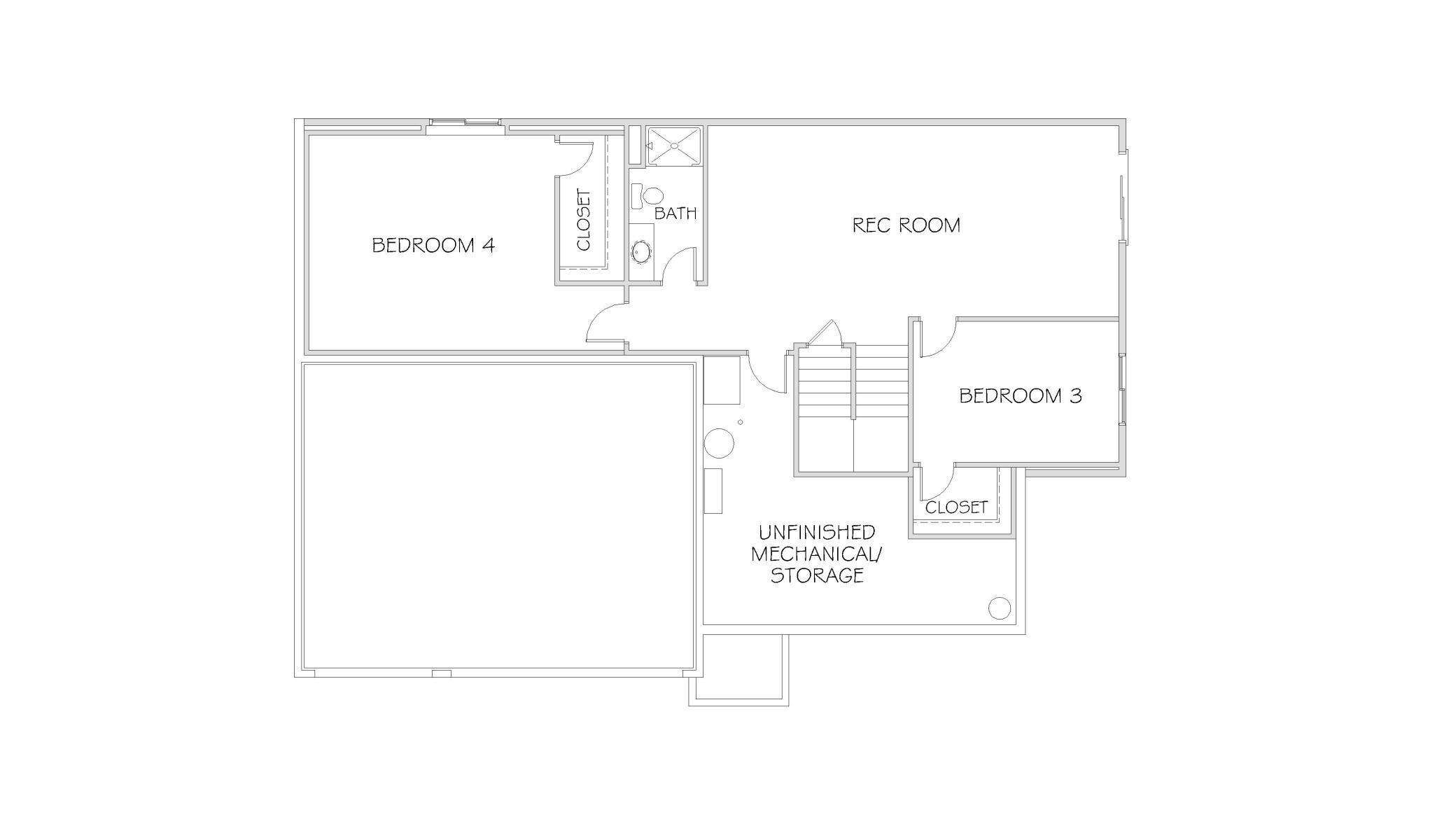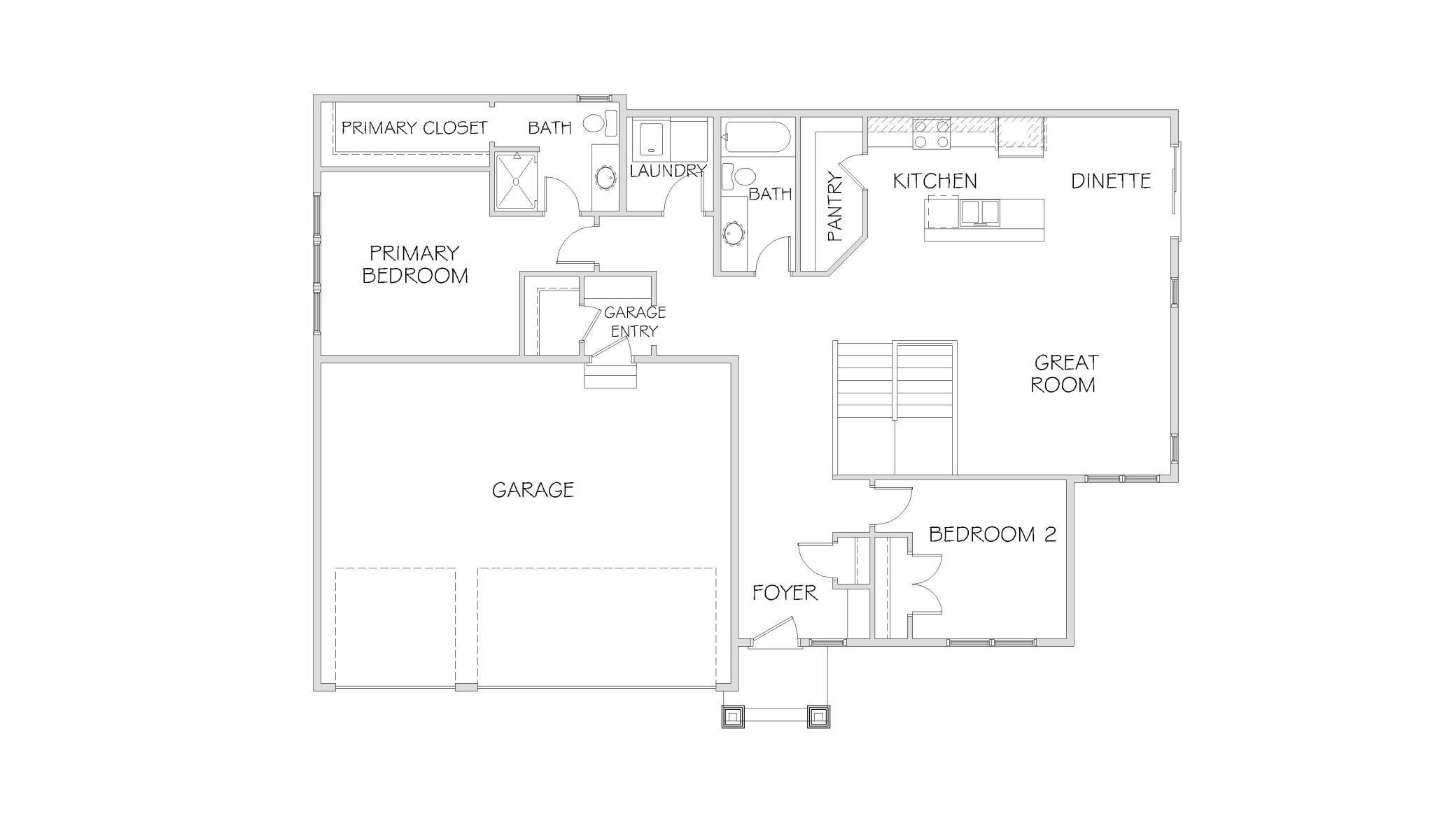7420 GLENGARRY PLACE
7420 Glengarry Place, Eden Prairie, 55344, MN
-
Price: $699,850
-
Status type: For Sale
-
City: Eden Prairie
-
Neighborhood: Eden Ridge
Bedrooms: 4
Property Size :2704
-
Listing Agent: NST18284,NST95349
-
Property type : Single Family Residence
-
Zip code: 55344
-
Street: 7420 Glengarry Place
-
Street: 7420 Glengarry Place
Bathrooms: 3
Year: 2025
Listing Brokerage: Four Sale Real Estate, Inc.
FEATURES
- Range
- Refrigerator
- Microwave
- Dishwasher
- Disposal
- Air-To-Air Exchanger
- Gas Water Heater
- Stainless Steel Appliances
DETAILS
Step into the "Eden Rambler," a harmonious blend of sophistication and comfort with its open floor & maximizing natural light. The main level boasts a spacious kitchen with an enormous pantry, 2 bedrooms, 2 baths, & a convenient main-floor laundry. Descend to the walkout finished lower level for a family room, an additional 2 more bedroom, 3/4 bath and ample storage. This is the final home being built in Eden Ridge, don't miss out make it yours today.
INTERIOR
Bedrooms: 4
Fin ft² / Living Area: 2704 ft²
Below Ground Living: 1204ft²
Bathrooms: 3
Above Ground Living: 1500ft²
-
Basement Details: Drain Tiled, Finished, Concrete, Storage Space, Sump Basket, Sump Pump, Walkout,
Appliances Included:
-
- Range
- Refrigerator
- Microwave
- Dishwasher
- Disposal
- Air-To-Air Exchanger
- Gas Water Heater
- Stainless Steel Appliances
EXTERIOR
Air Conditioning: Central Air
Garage Spaces: 3
Construction Materials: N/A
Foundation Size: 1500ft²
Unit Amenities:
-
- Kitchen Window
- Porch
- Hardwood Floors
- Walk-In Closet
- Washer/Dryer Hookup
- Paneled Doors
- Kitchen Center Island
- Main Floor Primary Bedroom
- Primary Bedroom Walk-In Closet
Heating System:
-
- Forced Air
ROOMS
| Main | Size | ft² |
|---|---|---|
| Great Room | 14.5x15 | 209.04 ft² |
| Kitchen | 10.5x12 | 109.38 ft² |
| Dining Room | 9x10.5 | 93.75 ft² |
| Bedroom 1 | 13x14 | 169 ft² |
| Bedroom 2 | 11x11 | 121 ft² |
| Laundry | 6x7 | 36 ft² |
| Lower | Size | ft² |
|---|---|---|
| Bedroom 3 | 11x15 | 121 ft² |
| Bedroom 4 | 17x19 | 289 ft² |
| Family Room | 14x29 | 196 ft² |
LOT
Acres: N/A
Lot Size Dim.: 126x75x126x75
Longitude: 44.8685
Latitude: -93.4784
Zoning: Residential-Single Family
FINANCIAL & TAXES
Tax year: 2025
Tax annual amount: $2,591
MISCELLANEOUS
Fuel System: N/A
Sewer System: City Sewer/Connected
Water System: City Water/Connected
ADDITIONAL INFORMATION
MLS#: NST7810065
Listing Brokerage: Four Sale Real Estate, Inc.

ID: 4169971
Published: October 01, 2025
Last Update: October 01, 2025
Views: 2








