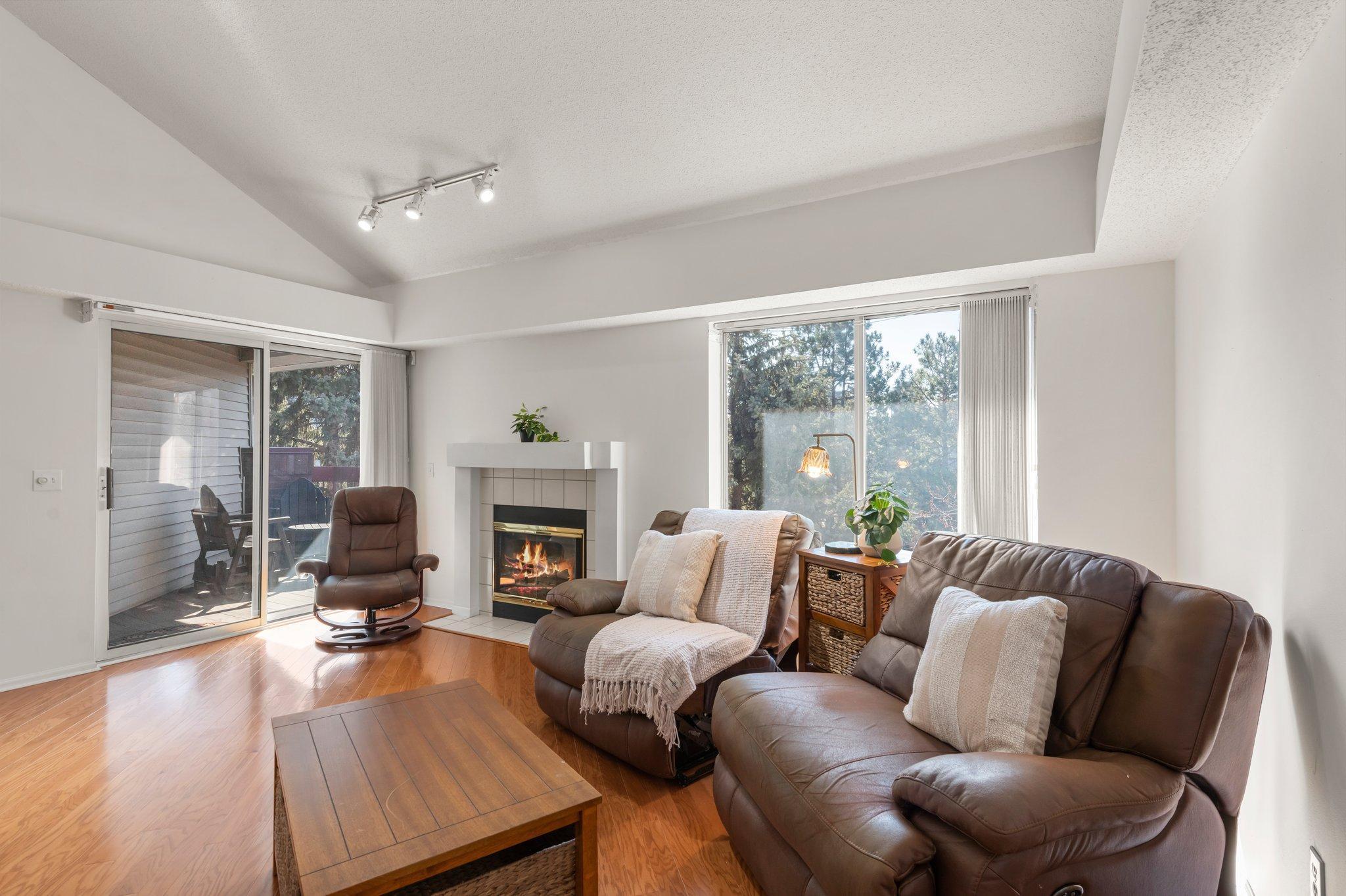7420 EDINBOROUGH WAY
7420 Edinborough Way, Minneapolis (Edina), 55435, MN
-
Price: $289,900
-
Status type: For Sale
-
City: Minneapolis (Edina)
-
Neighborhood: Condo 0641 The Village Homes At
Bedrooms: 2
Property Size :1010
-
Listing Agent: NST26146,NST506049
-
Property type : Low Rise
-
Zip code: 55435
-
Street: 7420 Edinborough Way
-
Street: 7420 Edinborough Way
Bathrooms: 1
Year: 1989
Listing Brokerage: Exp Realty, LLC.
FEATURES
- Range
- Refrigerator
- Washer
- Dryer
- Microwave
- Dishwasher
- Stainless Steel Appliances
DETAILS
This charming top-floor corner unit 2-bedroom, 1-bathroom condo in the desirable Centennial Lakes Village community, offers both comfort and convenience. Ideally situated near shopping, dining, parks, walking trails and major highways, it provides easy access to everything you need. Just four blocks from Edinborough Park, residents can enjoy an indoor pool, park, and gym—membership included in the HOA fees. The kitchen features engineered wood flooring, stainless steel appliances, granite countertops, and abundant cherry wood cabinetry, along with a high-top breakfast bar. Adjacent to the kitchen, the open-concept dining and living area boasts 12-foot vaulted ceilings, tile flooring, and a unique, stylish ceiling fan. The living room, featuring warm engineered wood flooring, offers a cozy ambiance with a gas-burning fireplace and access to a 12x10 deck—perfect for enjoying a morning coffee. The spacious primary bedroom boasts 12-foot vaulted ceilings, plush carpeted flooring, three closets, and a linen closet. It offers private access to the full bathroom, which can also be reached from the hallway near the front door. The full bathroom features tile flooring, a spacious single vanity with ample counter space and cabinetry, and a walk-in bathtub/shower combo equipped with whirlpool jets and handrails for added convenience. Bedroom two features engineered wood flooring, a spacious closet, and a window overlooking the side of the complex. It is also conveniently located just steps from the in unit laundry closet. Some additional standout features include a newer washer and dryer (2022), a new AC system (2022), and an updated, maintenance-free deck (2022). Enjoy the added convenience of a heated parking garage with one designated spot, along with included HOA benefits such as heat, cable/internet, water, trash, recycling, outdoor maintenance and membership to Edinburgh Park. Don’t miss your chance to make this condo your own!
INTERIOR
Bedrooms: 2
Fin ft² / Living Area: 1010 ft²
Below Ground Living: N/A
Bathrooms: 1
Above Ground Living: 1010ft²
-
Basement Details: None,
Appliances Included:
-
- Range
- Refrigerator
- Washer
- Dryer
- Microwave
- Dishwasher
- Stainless Steel Appliances
EXTERIOR
Air Conditioning: Central Air
Garage Spaces: 1
Construction Materials: N/A
Foundation Size: 1010ft²
Unit Amenities:
-
- Deck
- Hardwood Floors
- Ceiling Fan(s)
- Vaulted Ceiling(s)
- Cable
Heating System:
-
- Hot Water
- Baseboard
ROOMS
| Main | Size | ft² |
|---|---|---|
| Kitchen | 11x7 | 121 ft² |
| Dining Room | 10x9 | 100 ft² |
| Living Room | 17x14 | 289 ft² |
| Bedroom 1 | 16x11 | 256 ft² |
| Bedroom 2 | 13x8 | 169 ft² |
| Deck | 12x10 | 144 ft² |
LOT
Acres: N/A
Lot Size Dim.: irregular
Longitude: 44.8676
Latitude: -93.3243
Zoning: Residential-Single Family
FINANCIAL & TAXES
Tax year: 2024
Tax annual amount: $2,809
MISCELLANEOUS
Fuel System: N/A
Sewer System: City Sewer/Connected
Water System: City Water/Connected
ADDITIONAL INFORMATION
MLS#: NST7717554
Listing Brokerage: Exp Realty, LLC.

ID: 3526600
Published: April 02, 2025
Last Update: April 02, 2025
Views: 42






















