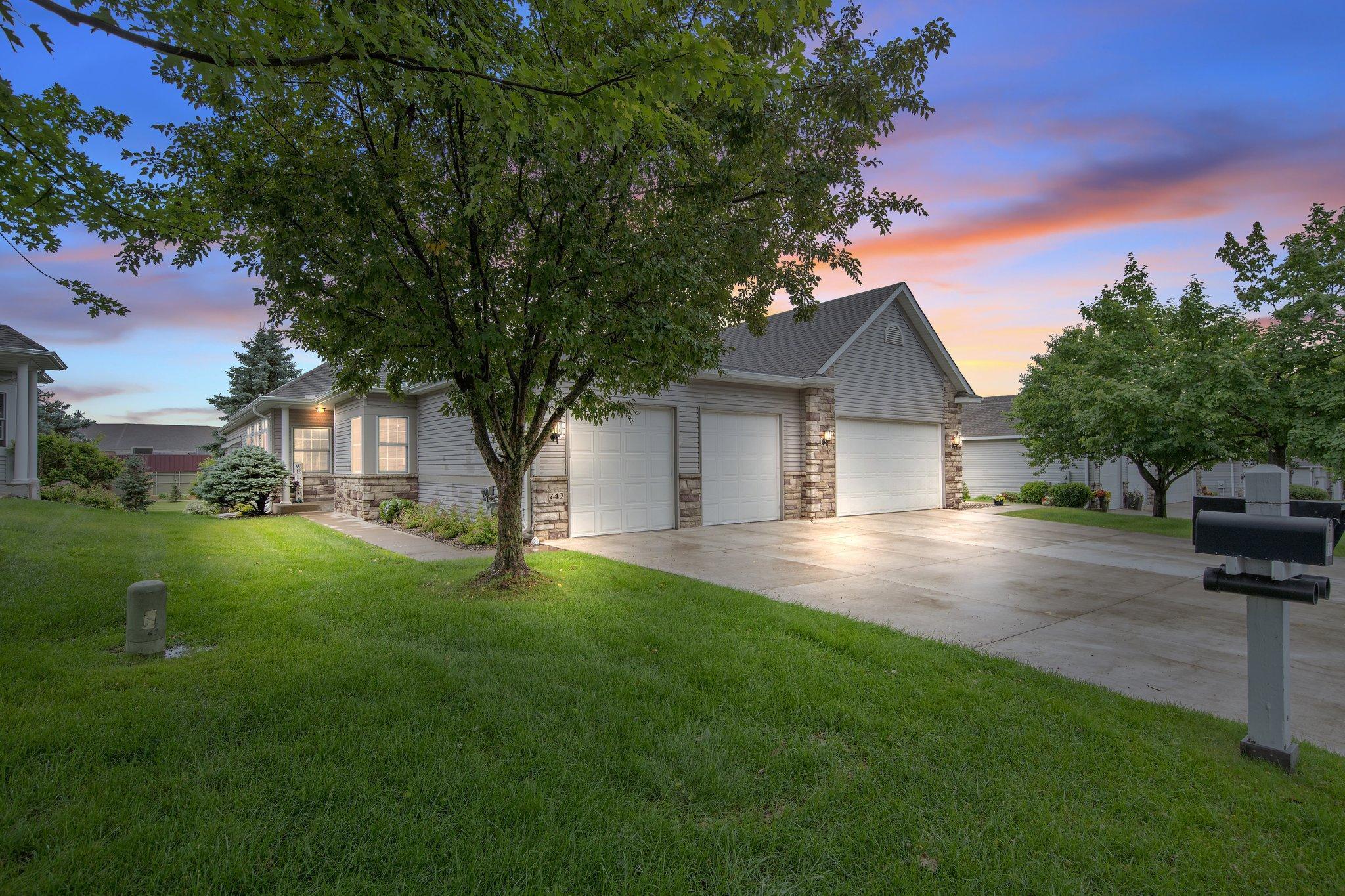742 GILFILLAN LANE
742 Gilfillan Lane, Saint Paul (White Bear Twp), 55127, MN
-
Price: $425,000
-
Status type: For Sale
-
Neighborhood: Cic 377 Southwnd Of Glfln
Bedrooms: 2
Property Size :1568
-
Listing Agent: NST16444,NST62134
-
Property type : Townhouse Side x Side
-
Zip code: 55127
-
Street: 742 Gilfillan Lane
-
Street: 742 Gilfillan Lane
Bathrooms: 2
Year: 2000
Listing Brokerage: Edina Realty, Inc.
FEATURES
- Range
- Refrigerator
- Washer
- Dryer
- Microwave
- Exhaust Fan
- Dishwasher
- Water Softener Owned
- Disposal
- Humidifier
- Gas Water Heater
- ENERGY STAR Qualified Appliances
- Stainless Steel Appliances
- Chandelier
DETAILS
Discover the ease of one-level living in this meticulously maintained and beautifully updated townhome in White Bear Lake! Nestled in a quiet, convenient neighborhood, this 2-bedroom, 2-bath home features a bright, spacious layout with all living facilities on the main level—including laundry and a stunning sunroom with peaceful views of greenery that provide a private, serene feel year-round. The kitchen was remodeled in 2017 with quartz countertops, stainless steel appliances, and a stylish tile backsplash—offering both functionality and timeless appeal. The cozy gas fireplace anchors the main living space, while updated flooring (2020) adds warmth and coziness throughout. Hunter Douglas Silhouette Shades were added in 2017 and provide both filtered light and privacy. The second bedroom received fresh paint and carpet (2018), and both the half bath and laundry room were thoughtfully refreshed in 2019. Additional upgrades include a new Maytag washer and dryer (2020), a maintenance-free composite deck (2024), drain tile and sump pump (2016), and a new roof (2012). Downstairs, a large unfinished basement offers abundant storage and exciting potential for future living space. Framing is in place for a third bedroom and third bath (marked in photos)—ideal for guests or expansion if your needs change. Enjoy the best of both worlds: a quiet, established neighborhood with quick access to grocery stores, dining, pharmacies, freeway connections, and charming downtown White Bear Lake. Clean, comfortable, and move-in ready—this is the low-maintenance lifestyle you’ve been waiting for!
INTERIOR
Bedrooms: 2
Fin ft² / Living Area: 1568 ft²
Below Ground Living: N/A
Bathrooms: 2
Above Ground Living: 1568ft²
-
Basement Details: Drain Tiled, Full, Sump Pump, Unfinished,
Appliances Included:
-
- Range
- Refrigerator
- Washer
- Dryer
- Microwave
- Exhaust Fan
- Dishwasher
- Water Softener Owned
- Disposal
- Humidifier
- Gas Water Heater
- ENERGY STAR Qualified Appliances
- Stainless Steel Appliances
- Chandelier
EXTERIOR
Air Conditioning: Central Air
Garage Spaces: 2
Construction Materials: N/A
Foundation Size: 1568ft²
Unit Amenities:
-
- Kitchen Window
- Deck
- Natural Woodwork
- Hardwood Floors
- Sun Room
- Walk-In Closet
- Vaulted Ceiling(s)
- Washer/Dryer Hookup
- In-Ground Sprinkler
- Cable
- Kitchen Center Island
- Tile Floors
- Main Floor Primary Bedroom
- Primary Bedroom Walk-In Closet
Heating System:
-
- Forced Air
- Fireplace(s)
ROOMS
| Main | Size | ft² |
|---|---|---|
| Dining Room | 15x10 | 225 ft² |
| Family Room | 15x12 | 225 ft² |
| Kitchen | 15x10 | 225 ft² |
| Living Room | 14x14 | 196 ft² |
| Bedroom 1 | 16x15 | 256 ft² |
| Bedroom 2 | 13x13 | 169 ft² |
| Sun Room | 12x11 | 144 ft² |
| Laundry | 9x9 | 81 ft² |
LOT
Acres: N/A
Lot Size Dim.: Common
Longitude: 45.0808
Latitude: -93.069
Zoning: Residential-Single Family
FINANCIAL & TAXES
Tax year: 2025
Tax annual amount: $5,148
MISCELLANEOUS
Fuel System: N/A
Sewer System: City Sewer/Connected
Water System: City Water/Connected
ADITIONAL INFORMATION
MLS#: NST7750927
Listing Brokerage: Edina Realty, Inc.

ID: 3835986
Published: June 27, 2025
Last Update: June 27, 2025
Views: 1






