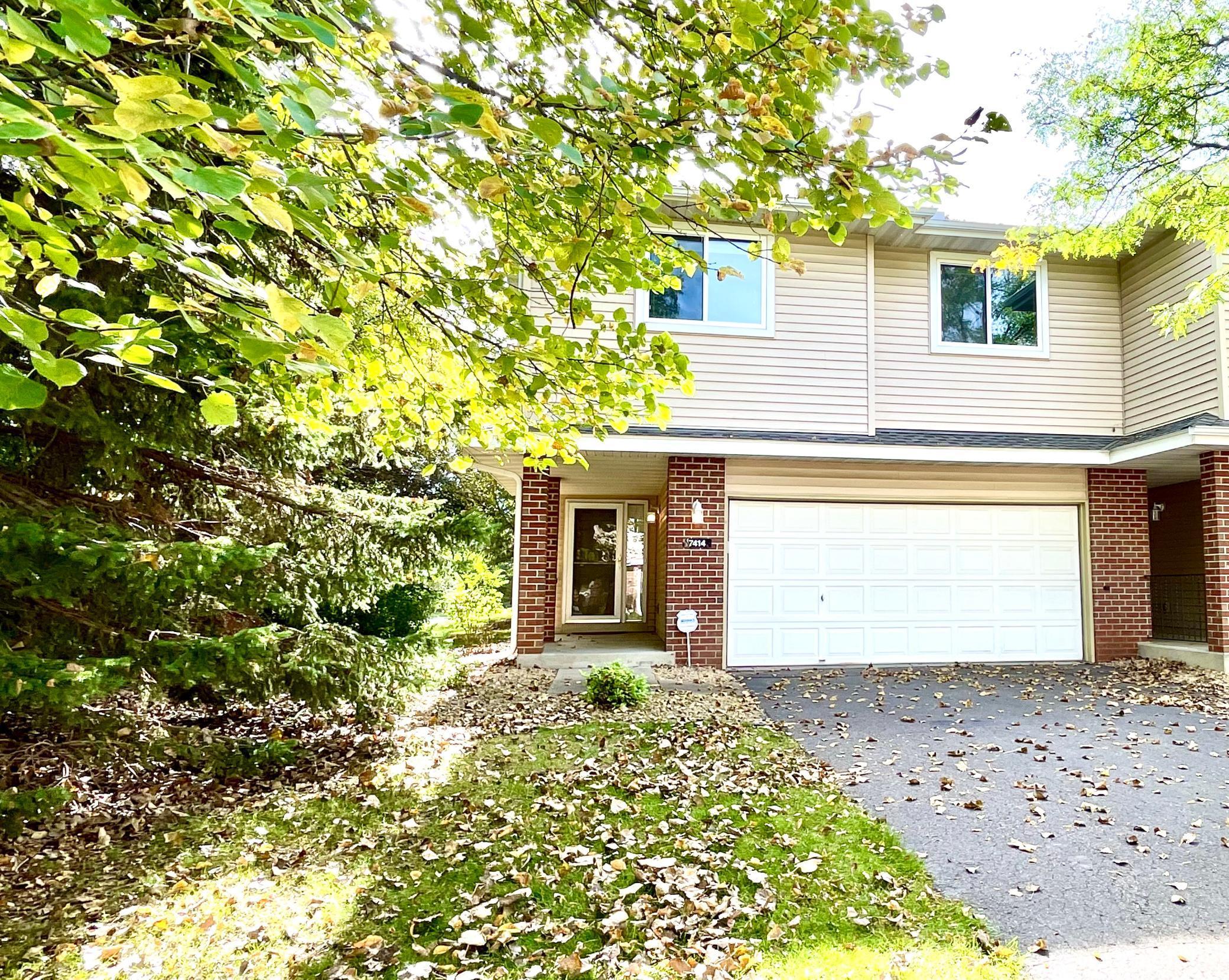7414 BOLTON WAY
7414 Bolton Way, Inver Grove Heights, 55076, MN
-
Price: $2,000
-
Status type: For Lease
-
City: Inver Grove Heights
-
Neighborhood: Summit Village Add
Bedrooms: 3
Property Size :1644
-
Listing Agent: NST16732,NST60042
-
Property type : Townhouse Side x Side
-
Zip code: 55076
-
Street: 7414 Bolton Way
-
Street: 7414 Bolton Way
Bathrooms: 3
Year: 1997
Listing Brokerage: Coldwell Banker Burnet
FEATURES
- Range
- Refrigerator
- Washer
- Dryer
- Microwave
- Dishwasher
- Water Softener Owned
DETAILS
Spacious 3-Bedroom End Unit Townhome. Welcome to 7414 Bolton Way in Inver Grove Heights! This inviting end unit townhome features 3 spacious bedrooms and 3 bathrooms. The open floor plan offers a warm and welcoming atmosphere, perfect for relaxing at home or entertaining friends. Maintenance-free deck, ideal for outdoor dining, morning coffee, or simply soaking up the sun. End-unit, features extra privacy and natural light throughout the home. Located in a desirable neighborhood, easy access to parks, shopping, dining, and highways for a quick commute. This home offers a perfect blend of suburban comfort and accessibility.
INTERIOR
Bedrooms: 3
Fin ft² / Living Area: 1644 ft²
Below Ground Living: 512ft²
Bathrooms: 3
Above Ground Living: 1132ft²
-
Basement Details: Block, Crawl Space, Daylight/Lookout Windows, Drain Tiled, Finished, Storage Space, Sump Basket, Sump Pump,
Appliances Included:
-
- Range
- Refrigerator
- Washer
- Dryer
- Microwave
- Dishwasher
- Water Softener Owned
EXTERIOR
Air Conditioning: Central Air
Garage Spaces: 2
Construction Materials: N/A
Foundation Size: 1132ft²
Unit Amenities:
-
- Kitchen Window
- Ceiling Fan(s)
- Walk-In Closet
- Vaulted Ceiling(s)
- In-Ground Sprinkler
- Primary Bedroom Walk-In Closet
Heating System:
-
- Forced Air
ROOMS
| Main | Size | ft² |
|---|---|---|
| Living Room | 13x13 | 169 ft² |
| Dining Room | 11x10 | 121 ft² |
| Deck | 10x10 | 100 ft² |
| Lower | Size | ft² |
|---|---|---|
| Family Room | 13x13 | 169 ft² |
| Bedroom 3 | 11x10 | 121 ft² |
| Upper | Size | ft² |
|---|---|---|
| Bedroom 1 | 15x13 | 225 ft² |
| Bedroom 2 | 12x11 | 144 ft² |
LOT
Acres: N/A
Lot Size Dim.: Common
Longitude: 44.8415
Latitude: -93.0513
Zoning: Residential-Single Family
FINANCIAL & TAXES
Tax year: N/A
Tax annual amount: N/A
MISCELLANEOUS
Fuel System: N/A
Sewer System: City Sewer/Connected
Water System: City Water/Connected
ADDITIONAL INFORMATION
MLS#: NST7810627
Listing Brokerage: Coldwell Banker Burnet

ID: 4175495
Published: October 02, 2025
Last Update: October 02, 2025
Views: 1






