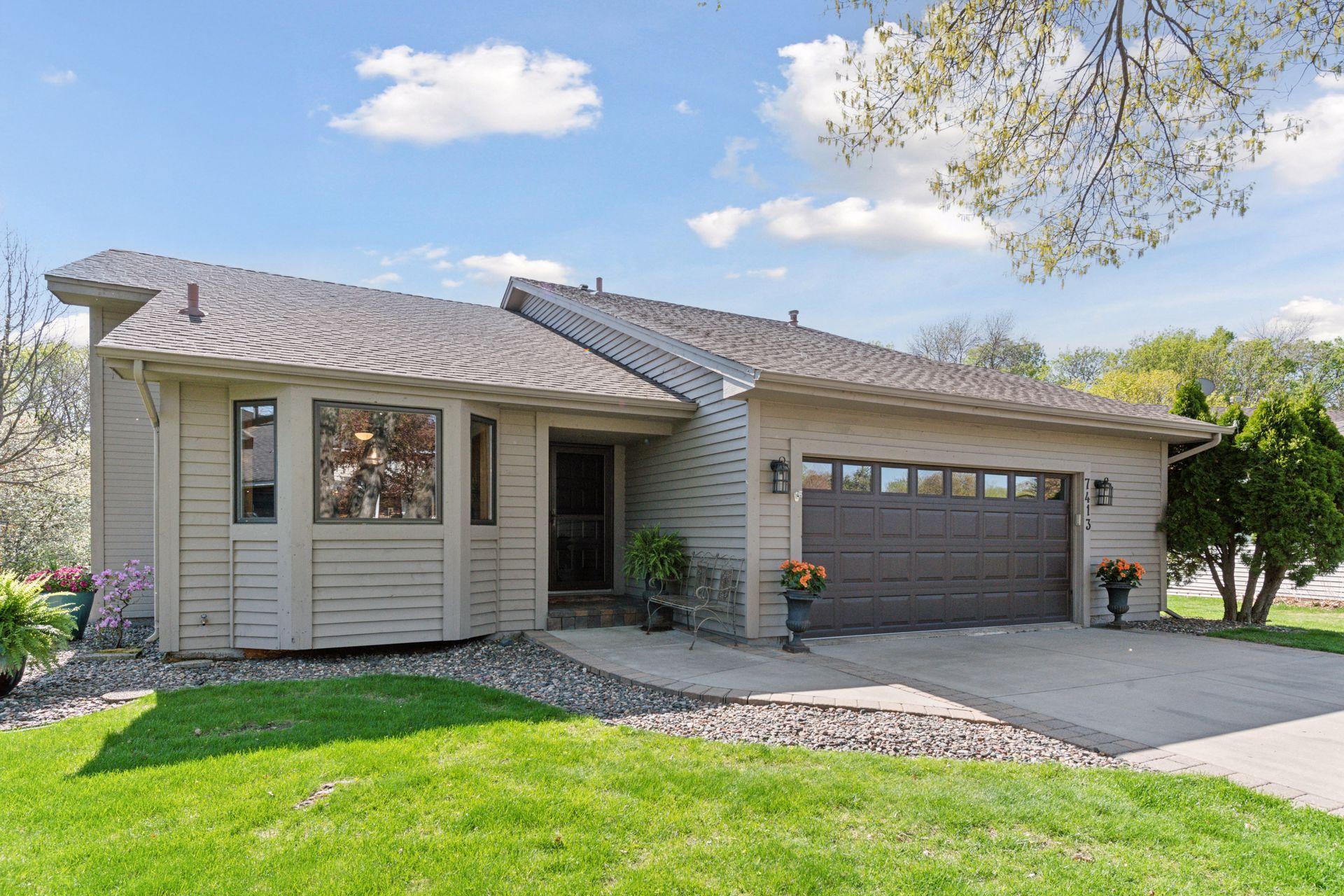7413 PAULSEN DRIVE
7413 Paulsen Drive, Eden Prairie, 55346, MN
-
Price: $539,900
-
Status type: For Sale
-
City: Eden Prairie
-
Neighborhood: Paulsens
Bedrooms: 4
Property Size :2343
-
Listing Agent: NST16633,NST76439
-
Property type : Single Family Residence
-
Zip code: 55346
-
Street: 7413 Paulsen Drive
-
Street: 7413 Paulsen Drive
Bathrooms: 2
Year: 1986
Listing Brokerage: Coldwell Banker Burnet
FEATURES
- Range
- Refrigerator
- Washer
- Dryer
- Microwave
- Exhaust Fan
- Dishwasher
- Disposal
- Stainless Steel Appliances
DETAILS
Exceptional home on a rare .48-acre lot offering a private backyard oasis that is perfect for entertaining, outdoor activities, or simply relaxing. Located in a highly sought-after neighborhood, the property blends comfort, functionality, and privacy. The home features a bright living room with a gas fireplace, a vaulted dining room, and a spacious kitchen with an informal dining area. Two bedrooms are located on the upper level, including the primary suite with a large walk-in closet, and a full bathroom. The walk-out lower level provides direct access to the patio and stunning backyard. This level includes a cozy family room, guest bedroom, 3/4 bathroom, and an additional spacious bedroom with a large walk-in closet that can easily function as a flex room, office, or home gym. Recent updates include new hardwood floors, carpet, air conditioner (2024), and furnace (2019). Additional features include an in-ground sprinkler system, and a new retaining wall filled with organic soil ready for gardening. 20x12 shed providing extra storage or workspace. Concrete driveway. Enjoy the convenience of walking to Hidden Ponds Park, with Prairie View Elementary and Eden Prairie High School just minutes away. This is a rare opportunity to own a private retreat in a prime location.
INTERIOR
Bedrooms: 4
Fin ft² / Living Area: 2343 ft²
Below Ground Living: 1131ft²
Bathrooms: 2
Above Ground Living: 1212ft²
-
Basement Details: Daylight/Lookout Windows, Egress Window(s), Finished, Walkout,
Appliances Included:
-
- Range
- Refrigerator
- Washer
- Dryer
- Microwave
- Exhaust Fan
- Dishwasher
- Disposal
- Stainless Steel Appliances
EXTERIOR
Air Conditioning: Central Air
Garage Spaces: 2
Construction Materials: N/A
Foundation Size: 1212ft²
Unit Amenities:
-
- Patio
- Kitchen Window
- Natural Woodwork
- Ceiling Fan(s)
- Walk-In Closet
- Vaulted Ceiling(s)
- In-Ground Sprinkler
- Tile Floors
- Primary Bedroom Walk-In Closet
Heating System:
-
- Forced Air
ROOMS
| Upper | Size | ft² |
|---|---|---|
| Living Room | 15.5x14.5 | 222.26 ft² |
| Bedroom 1 | 14x12 | 196 ft² |
| Bedroom 2 | 11x10 | 121 ft² |
| Main | Size | ft² |
|---|---|---|
| Dining Room | 13x10 | 169 ft² |
| Kitchen | 13x11 | 169 ft² |
| Lower | Size | ft² |
|---|---|---|
| Bedroom 3 | 14.5x10 | 209.04 ft² |
| Bedroom 4 | 21x12 | 441 ft² |
| Family Room | 26.5x14.5 | 380.84 ft² |
LOT
Acres: N/A
Lot Size Dim.: Irregular
Longitude: 44.8693
Latitude: -93.5082
Zoning: Residential-Single Family
FINANCIAL & TAXES
Tax year: 2025
Tax annual amount: $5,224
MISCELLANEOUS
Fuel System: N/A
Sewer System: City Sewer/Connected
Water System: City Water/Connected
ADITIONAL INFORMATION
MLS#: NST7738173
Listing Brokerage: Coldwell Banker Burnet

ID: 3640143
Published: December 31, 1969
Last Update: May 08, 2025
Views: 4






