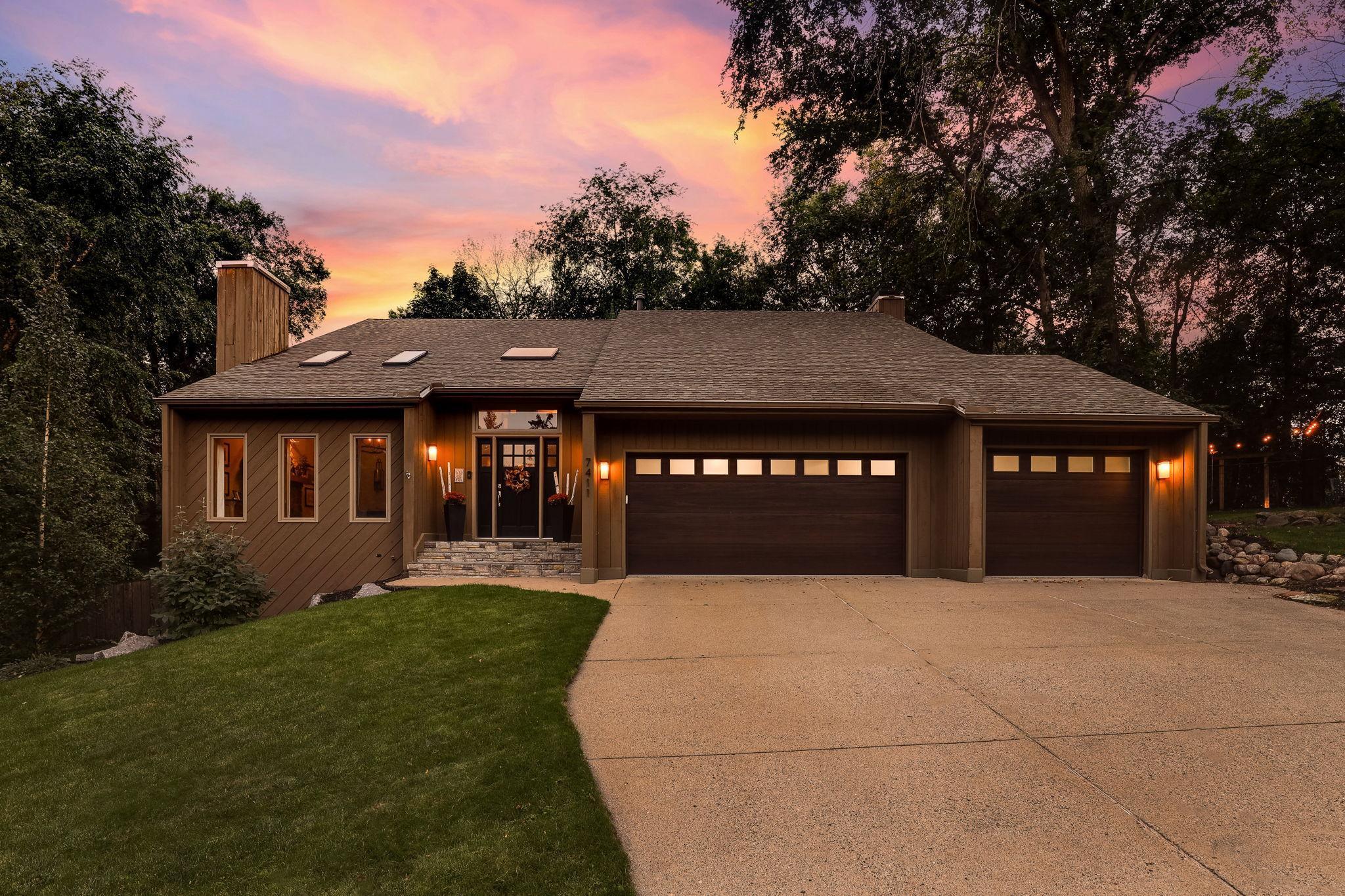7411 114TH STREET
7411 114th Street, Bloomington, 55438, MN
-
Price: $775,000
-
Status type: For Sale
-
City: Bloomington
-
Neighborhood: N/A
Bedrooms: 4
Property Size :3122
-
Listing Agent: NST16645,NST43745
-
Property type : Single Family Residence
-
Zip code: 55438
-
Street: 7411 114th Street
-
Street: 7411 114th Street
Bathrooms: 4
Year: 1985
Listing Brokerage: Coldwell Banker Burnet
FEATURES
- Range
- Refrigerator
- Washer
- Dryer
- Microwave
- Exhaust Fan
- Dishwasher
- Disposal
- Central Vacuum
- Gas Water Heater
- Stainless Steel Appliances
- Chandelier
DETAILS
Meander your way by the River Bluff and round the corner to your new home! Lecy designed soft contemporary has a commanding and inviting appeal. Set on a .49 acre wood lot close to Quail Ridge Park and trailhead…get lost in nature! Current owners have thoughtfully renovated and cared for 7411 for 24 years! It’s current and cool quality upgrades meet the demands of today’s lifestyles along with the “up north” executive retreat feel! Open floorplan, expansive spaces/rooms for gathering, relaxing, entertaining, working…both inside and outside! Gourmet kitchen opens to sitting room and information dining with access to vaulted all glass 3 season porch. Sunken vaulted dining with full wall stone gas fireplace! Awesome main floor great room with full wall brick fireplace/display nooks, and sweet wet bar with fridge. So many custom appointments throughout! Mudroom and 1/2 bath off 3 car attached garage with epoxy flooring. Lovely owner’s ensuite, 2 additional bedrooms, and full bath on 2nd floor. Lower level walk-out family room, 3/4 bath, and 4th bedroom, and huge laundry/mechanical room. Picturesque, wooded lot with firepit areas, sport court, deck, large patio, and gorgeous gardens! Come hang out and make it your own! Bloomington is waiting to welcome you!
INTERIOR
Bedrooms: 4
Fin ft² / Living Area: 3122 ft²
Below Ground Living: 600ft²
Bathrooms: 4
Above Ground Living: 2522ft²
-
Basement Details: Block, Daylight/Lookout Windows, Egress Window(s), Finished, Full, Partially Finished, Storage Space, Walkout,
Appliances Included:
-
- Range
- Refrigerator
- Washer
- Dryer
- Microwave
- Exhaust Fan
- Dishwasher
- Disposal
- Central Vacuum
- Gas Water Heater
- Stainless Steel Appliances
- Chandelier
EXTERIOR
Air Conditioning: Central Air
Garage Spaces: 3
Construction Materials: N/A
Foundation Size: 1475ft²
Unit Amenities:
-
- Patio
- Kitchen Window
- Deck
- Porch
- Natural Woodwork
- Hardwood Floors
- Balcony
- Ceiling Fan(s)
- Walk-In Closet
- Vaulted Ceiling(s)
- Washer/Dryer Hookup
- Security System
- Other
- Paneled Doors
- Cable
- Skylight
- Kitchen Center Island
- Wet Bar
- Tile Floors
- Primary Bedroom Walk-In Closet
Heating System:
-
- Forced Air
ROOMS
| Main | Size | ft² |
|---|---|---|
| Sitting Room | 11x11 | 121 ft² |
| Kitchen | 14x11.5 | 159.83 ft² |
| Informal Dining Room | 12x8 | 144 ft² |
| Dining Room | 17x14 | 289 ft² |
| Family Room | 23x13.5 | 308.58 ft² |
| Three Season Porch | 12x10 | 144 ft² |
| Deck | 12x10 | 144 ft² |
| Patio | 19x10 | 361 ft² |
| Upper | Size | ft² |
|---|---|---|
| Bedroom 1 | 19x14 | 361 ft² |
| Bedroom 2 | 13.5x10 | 181.13 ft² |
| Bedroom 3 | 13x11.5 | 148.42 ft² |
| Walk In Closet | 10x6.5 | 64.17 ft² |
| Lower | Size | ft² |
|---|---|---|
| Bedroom 4 | 11.5x11 | 131.29 ft² |
| Family Room | 21x16 | 441 ft² |
LOT
Acres: N/A
Lot Size Dim.: 142x28x38x44x104x60x10x194
Longitude: 44.7988
Latitude: -93.3807
Zoning: Residential-Single Family
FINANCIAL & TAXES
Tax year: 2025
Tax annual amount: $8,272
MISCELLANEOUS
Fuel System: N/A
Sewer System: City Sewer/Connected
Water System: City Water/Connected
ADITIONAL INFORMATION
MLS#: NST7722946
Listing Brokerage: Coldwell Banker Burnet

ID: 3545273
Published: April 23, 2025
Last Update: April 23, 2025
Views: 8






