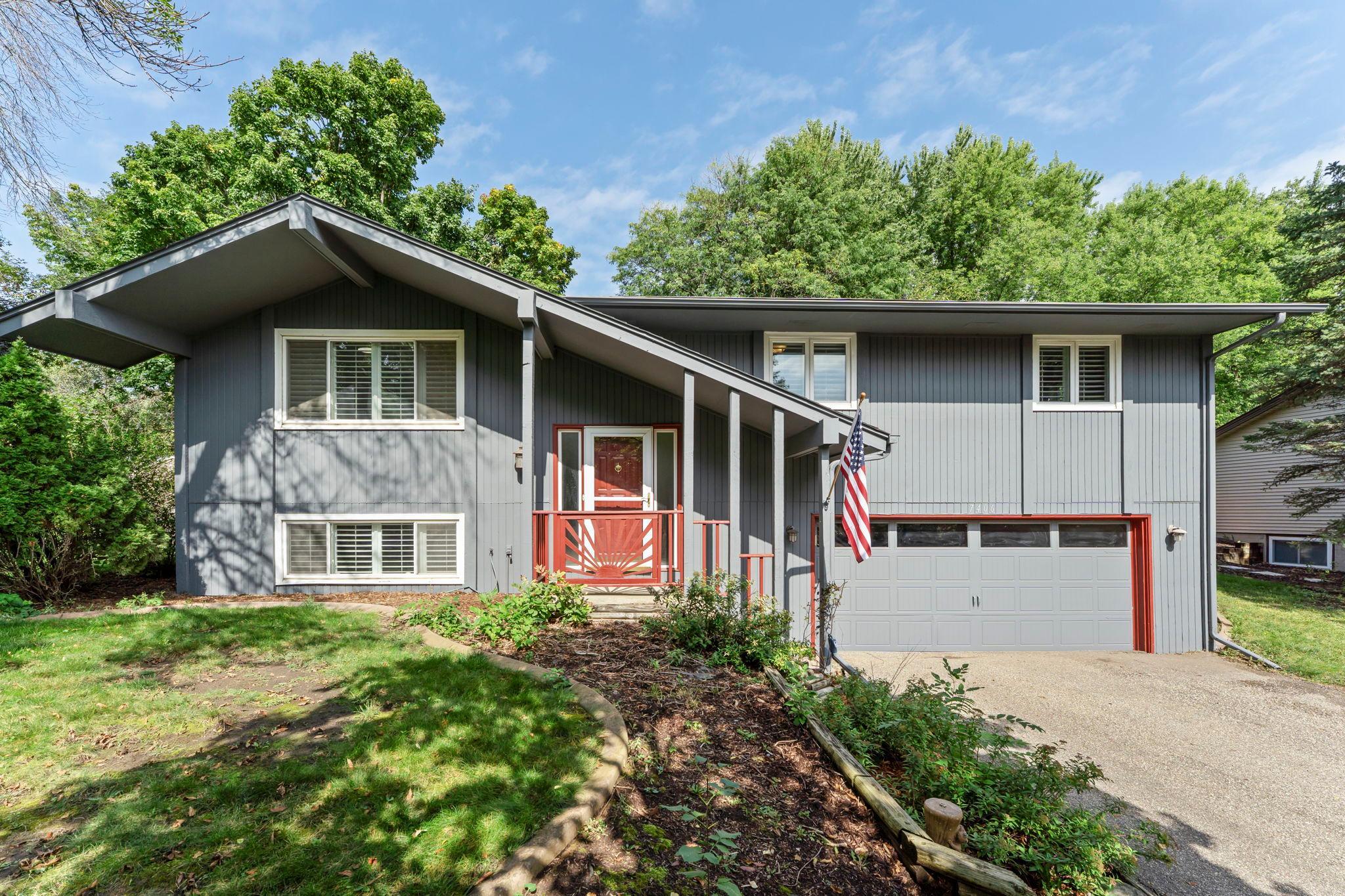7406 LAREDO DRIVE
7406 Laredo Drive, Chanhassen, 55317, MN
-
Price: $425,000
-
Status type: For Sale
-
City: Chanhassen
-
Neighborhood: N/A
Bedrooms: 3
Property Size :1821
-
Listing Agent: NST16645,NST43745
-
Property type : Single Family Residence
-
Zip code: 55317
-
Street: 7406 Laredo Drive
-
Street: 7406 Laredo Drive
Bathrooms: 3
Year: 1972
Listing Brokerage: Coldwell Banker Burnet
FEATURES
- Range
- Refrigerator
- Washer
- Dryer
- Microwave
- Exhaust Fan
- Dishwasher
- Disposal
- Humidifier
- Water Filtration System
- Gas Water Heater
- Stainless Steel Appliances
DETAILS
Wind your way down Laredo Drive to this awesome 3 bedroom, 3 bath split set on a fully fenced wooded lot! Plenty of space to garden, entertain, and romp around! Just a few blocks to all that charming downtown Chanhassen has to offer! Kerber Pond Park, Carver Beach on Lotus Lake, trails, and great schools so close, too! New roof, fresh exterior paint, and newer windows are super pluses! Neutral interior colors, white trim and 6 panel doors, gorgeous hardwood flooring, and lots of great storage! Open main floor concept with large living room – dining room, custom gas fireplace with ornate old, refurbished pillars and mantle. Kitchen boasts plenty of cabinetry (white), counters, and center island for prep and conversation or morning breakfast! Access to wooded private backyard off kitchen. Three bedrooms on main floor, full ceramic hall bath and private 3/4 ceramic bath in owner’s bedroom. Really nice lower level family room with custom stone gas fireplace flanked with maple built-ins. New white oak LVP flooring in family room and adjoining flex room! 3/4 bath, storage under stairs, and access to 2 car attached tuckunder garage. Mechanical/laundry room with newer washer and dryer and mechanicals in great shape, too! We would enjoy having you come by! Thank you!
INTERIOR
Bedrooms: 3
Fin ft² / Living Area: 1821 ft²
Below Ground Living: 542ft²
Bathrooms: 3
Above Ground Living: 1279ft²
-
Basement Details: Block, Drain Tiled, Egress Window(s), Finished, Full, Sump Basket, Sump Pump, Walkout,
Appliances Included:
-
- Range
- Refrigerator
- Washer
- Dryer
- Microwave
- Exhaust Fan
- Dishwasher
- Disposal
- Humidifier
- Water Filtration System
- Gas Water Heater
- Stainless Steel Appliances
EXTERIOR
Air Conditioning: Central Air
Garage Spaces: 2
Construction Materials: N/A
Foundation Size: 1279ft²
Unit Amenities:
-
- Patio
- Kitchen Window
- Deck
- Hardwood Floors
- Ceiling Fan(s)
- Washer/Dryer Hookup
- Paneled Doors
- Kitchen Center Island
- Tile Floors
- Main Floor Primary Bedroom
Heating System:
-
- Forced Air
ROOMS
| Upper | Size | ft² |
|---|---|---|
| Dining Room | 9'8x11'11 | 115.19 ft² |
| Kitchen | 13'7x11'7 | 157.34 ft² |
| Bedroom 1 | 15'8x11'7 | 181.47 ft² |
| Bedroom 2 | 10'11x13'7 | 148.28 ft² |
| Bedroom 3 | 10'5x10'5 | 108.51 ft² |
| Living Room | 19'5x13'7 | 263.74 ft² |
| Lower | Size | ft² |
|---|---|---|
| Family Room | 15'6x18'3 | 282.88 ft² |
| Flex Room | 12'2x6'2 | 75.03 ft² |
| Main | Size | ft² |
|---|---|---|
| Patio | 15'1x15'6 | 233.79 ft² |
LOT
Acres: N/A
Lot Size Dim.: 150x100
Longitude: 44.8691
Latitude: -93.5347
Zoning: Residential-Single Family
FINANCIAL & TAXES
Tax year: 2025
Tax annual amount: $3,920
MISCELLANEOUS
Fuel System: N/A
Sewer System: City Sewer/Connected
Water System: City Water/Connected
ADDITIONAL INFORMATION
MLS#: NST7806409
Listing Brokerage: Coldwell Banker Burnet

ID: 4148582
Published: September 25, 2025
Last Update: September 25, 2025
Views: 1






