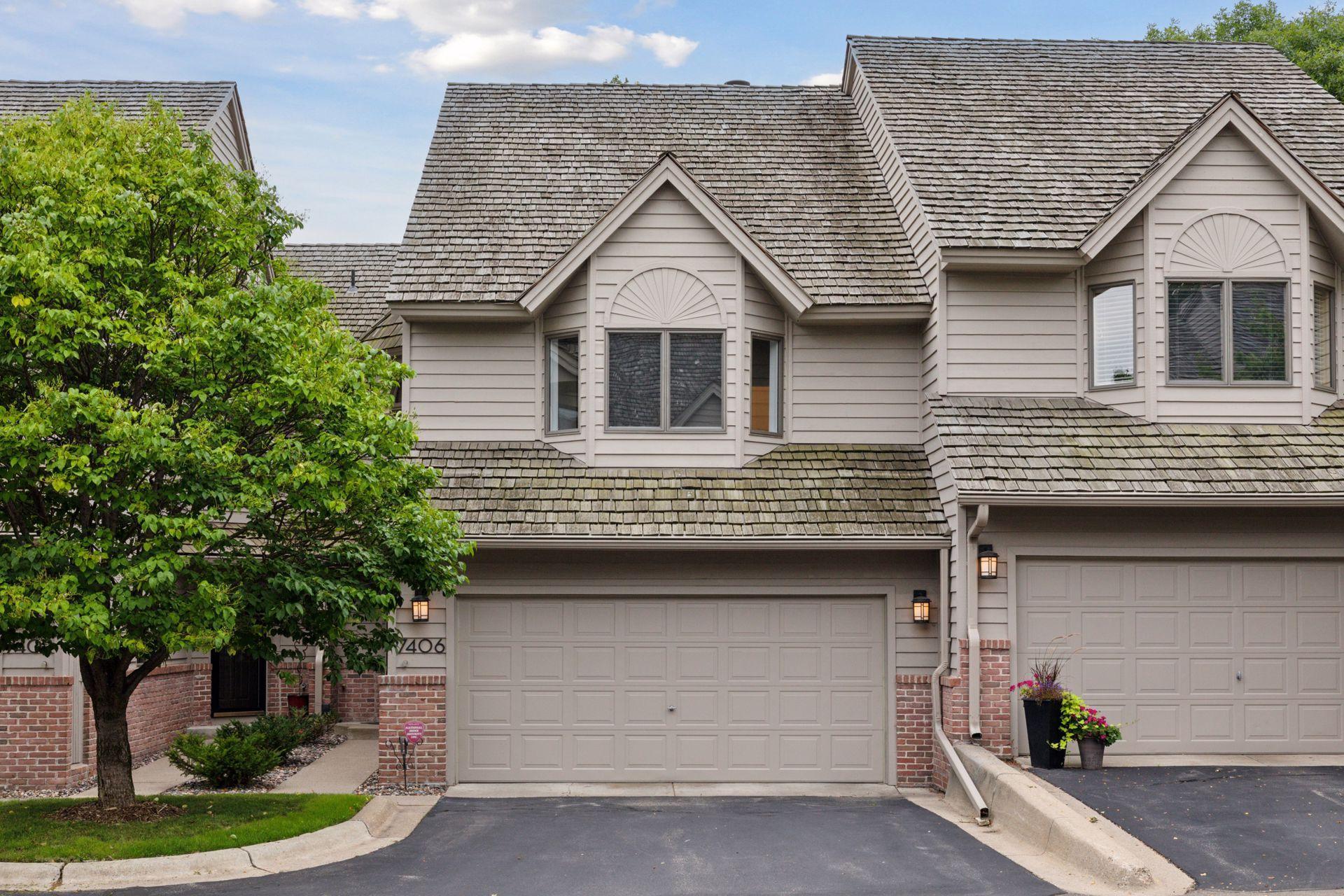7406 CAHILL ROAD
7406 Cahill Road, Edina, 55439, MN
-
Price: $499,000
-
Status type: For Sale
-
City: Edina
-
Neighborhood: Foster Green Second Add
Bedrooms: 3
Property Size :2564
-
Listing Agent: NST25792,NST100229
-
Property type : Townhouse Side x Side
-
Zip code: 55439
-
Street: 7406 Cahill Road
-
Street: 7406 Cahill Road
Bathrooms: 4
Year: 1987
Listing Brokerage: Exp Realty, LLC.
FEATURES
- Range
- Refrigerator
- Washer
- Dryer
- Microwave
- Exhaust Fan
- Dishwasher
- Water Softener Owned
- Disposal
- Humidifier
- Gas Water Heater
- ENERGY STAR Qualified Appliances
- Stainless Steel Appliances
DETAILS
Bright, timeless, effortlessly welcoming, this three-bedroom, four-bathroom townhome showcases soaring ceilings, thoughtful updates, and a setting that blends elegance with everyday ease. Fresh paint throughout fills the home with light, while 18-foot vaulted ceilings in both the entry and living room create an immediate sense of openness. The open-concept living and dining areas are perfect for gatherings, while the kitchen boasts brand-new stainless-steel appliances (2025), new quartz countertop, new subway tile backsplash, beautiful white painted cabinetry with hardware, and a new sink, along with ample workspace—combining style and functionality. Upstairs, the primary suite features 12-foot vaulted ceilings, 2 walk-in closets, and a spa-inspired ensuite, while a second bedroom and full bath complete the upper level. An additional bedroom and bath are located on the lower level. The lower level also includes a family room, game area, and storage—perfect for entertaining, hobbies, or quiet evenings in. Outdoor living is enhanced by a brand-new composite deck (2025) and screened-in porch with new flooring overlooking the HOA community greens and mature trees — the first unit in three years to be available on this coveted setting. A new water heater and softener (2024) adds peace of mind. The HOA dues also include annual window washing, making maintenance effortless. Located in one of the most sought-after communities and within the highly regarded Edina School District, with easy access to shopping, dining, highways, and medical services, this home offers a balance of comfort, quality, and effortless living that you won’t want to miss.
INTERIOR
Bedrooms: 3
Fin ft² / Living Area: 2564 ft²
Below Ground Living: 757ft²
Bathrooms: 4
Above Ground Living: 1807ft²
-
Basement Details: Block, Finished, Full, Storage Space, Walkout,
Appliances Included:
-
- Range
- Refrigerator
- Washer
- Dryer
- Microwave
- Exhaust Fan
- Dishwasher
- Water Softener Owned
- Disposal
- Humidifier
- Gas Water Heater
- ENERGY STAR Qualified Appliances
- Stainless Steel Appliances
EXTERIOR
Air Conditioning: Central Air
Garage Spaces: 2
Construction Materials: N/A
Foundation Size: 945ft²
Unit Amenities:
-
- Deck
- Porch
- Hardwood Floors
- Walk-In Closet
- Vaulted Ceiling(s)
- Washer/Dryer Hookup
- Security System
- In-Ground Sprinkler
- Tile Floors
- Primary Bedroom Walk-In Closet
Heating System:
-
- Forced Air
ROOMS
| Main | Size | ft² |
|---|---|---|
| Foyer | 11 x 8 | 121 ft² |
| Laundry | 11 x 7 | 121 ft² |
| Living Room | 20 x 14 | 400 ft² |
| Kitchen | 15 x 11 | 225 ft² |
| Dining Room | 13 x 11 | 169 ft² |
| Deck | 11 x 10 | 121 ft² |
| Upper | Size | ft² |
|---|---|---|
| Bedroom 1 | 17 x 14 | 289 ft² |
| Primary Bathroom | 14 x 10 | 196 ft² |
| Bedroom 2 | 16 x 12 | 256 ft² |
| Lower | Size | ft² |
|---|---|---|
| Family Room | 20 x 15 | 400 ft² |
| Bedroom 3 | 11 x 10 | 121 ft² |
| Screened Porch | 11x10 | 121 ft² |
LOT
Acres: N/A
Lot Size Dim.: 26x77
Longitude: 44.8674
Latitude: -93.364
Zoning: Residential-Single Family
FINANCIAL & TAXES
Tax year: 2025
Tax annual amount: $5,196
MISCELLANEOUS
Fuel System: N/A
Sewer System: City Sewer/Connected
Water System: City Water/Connected
ADDITIONAL INFORMATION
MLS#: NST7783824
Listing Brokerage: Exp Realty, LLC.

ID: 4015480
Published: August 18, 2025
Last Update: August 18, 2025
Views: 1






