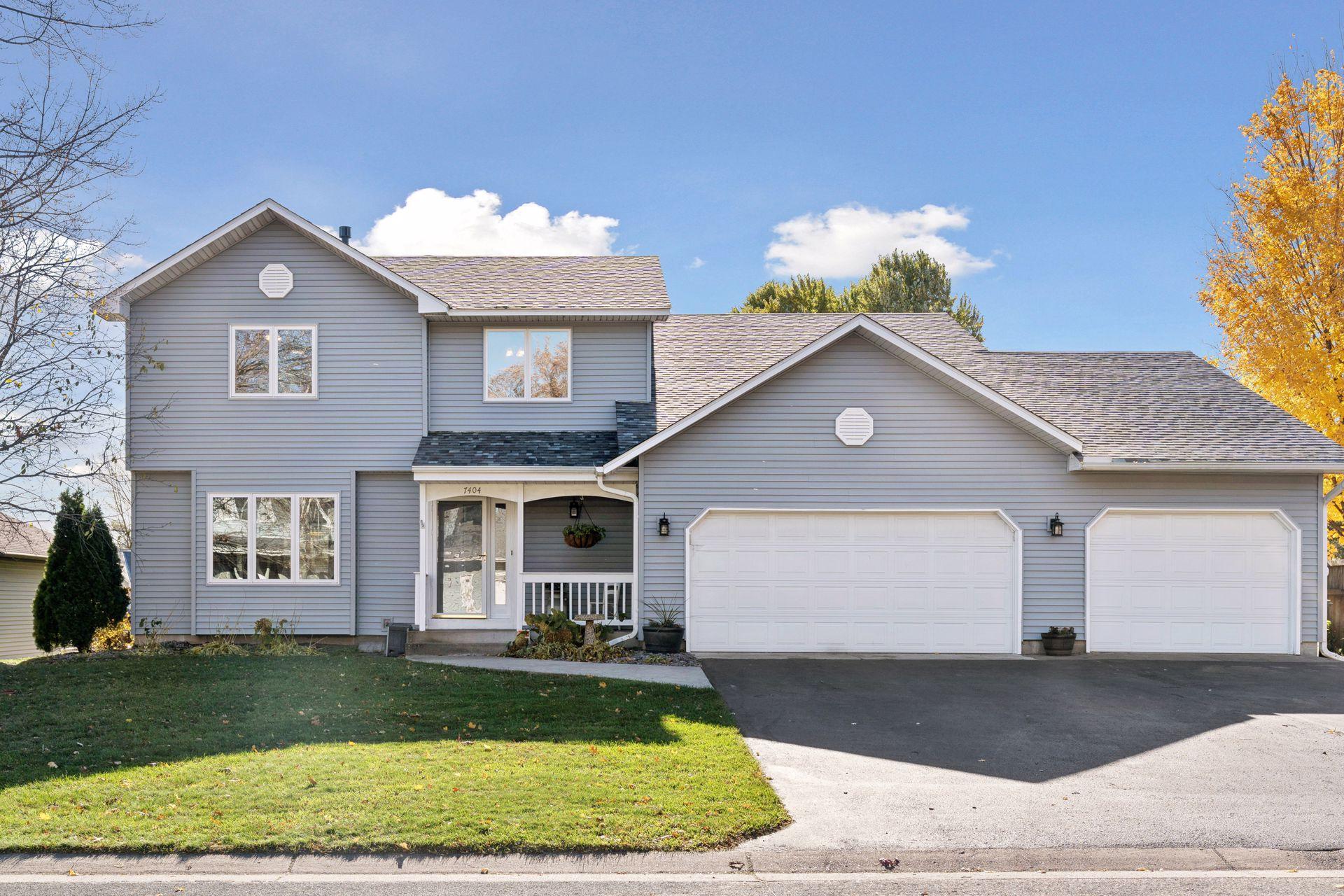7404 PARKVIEW DRIVE
7404 Parkview Drive, Mounds View, 55112, MN
-
Price: $450,000
-
Status type: For Sale
-
City: Mounds View
-
Neighborhood: Silver Lake Woods
Bedrooms: 4
Property Size :2599
-
Listing Agent: NST10511,NST101297
-
Property type : Single Family Residence
-
Zip code: 55112
-
Street: 7404 Parkview Drive
-
Street: 7404 Parkview Drive
Bathrooms: 4
Year: 1983
Listing Brokerage: Keller Williams Classic Rlty NW
FEATURES
- Refrigerator
- Washer
- Dryer
- Wall Oven
DETAILS
The home that offers hard to find details that matter MOST! A brand new roof was installed this year along with brand new siding and the windows were replaced in 2022, making the exterior feel like brand new construction. Inside, you'll notice a spacious and well thought out layout. The main level offers two separate living room spaces with a dedicated home office space. Just off the informal dining room you'll notice the cozy sun room that was added in 2000 during a major two story addition to the home. Another attraction is the four bedrooms, all located on the Upper Level alongside a non-conforming fifth bedroom! The Primary Bedroom is spacious and contains two closets for plenty of storage and a private Primary Bathroom. The full bathroom on the Upper Level has been updated with a tile surround for the shower/tub combo. The Lower Level has plenty to offer with a separate Family Room, half bath and large unfinished space to be used for storage or to build instant equity. The generous backyard is lined with full grown trees to offer privacy from the neighbors and a maintenance free deck to enjoy. Let's not forget about the four stall tandem garage for all your storage needs! Last but not least, the Furnace and AC are new within the last 2-3 years. Come check this one out for yourself!
INTERIOR
Bedrooms: 4
Fin ft² / Living Area: 2599 ft²
Below Ground Living: 354ft²
Bathrooms: 4
Above Ground Living: 2245ft²
-
Basement Details: Block, Full, Partially Finished,
Appliances Included:
-
- Refrigerator
- Washer
- Dryer
- Wall Oven
EXTERIOR
Air Conditioning: Central Air
Garage Spaces: 4
Construction Materials: N/A
Foundation Size: 860ft²
Unit Amenities:
-
- Kitchen Window
- Ceiling Fan(s)
- Hot Tub
- Tile Floors
- Primary Bedroom Walk-In Closet
Heating System:
-
- Forced Air
ROOMS
| Main | Size | ft² |
|---|---|---|
| Kitchen | 18x15 | 324 ft² |
| Living Room | 20x14 | 400 ft² |
| Sun Room | 15x14 | 225 ft² |
| Office | 9x11 | 81 ft² |
| Family Room | 15x13 | 225 ft² |
| Bathroom | 5x5 | 25 ft² |
| Upper | Size | ft² |
|---|---|---|
| Bedroom 1 | 18x14 | 324 ft² |
| Primary Bathroom | 4x8 | 16 ft² |
| Bedroom 2 | 13x13 | 169 ft² |
| Walk In Closet | 6x7 | 36 ft² |
| Bedroom 3 | 13x12 | 169 ft² |
| Bathroom | 9x5 | 81 ft² |
| Bedroom 4 | 13x10 | 169 ft² |
| Bonus Room | 11x12 | 121 ft² |
| Lower | Size | ft² |
|---|---|---|
| Family Room | 21x12 | 441 ft² |
| Bathroom | 5x7 | 25 ft² |
LOT
Acres: N/A
Lot Size Dim.: 90x162x70x140
Longitude: 45.1025
Latitude: -93.2169
Zoning: Residential-Single Family
FINANCIAL & TAXES
Tax year: 2024
Tax annual amount: $5,658
MISCELLANEOUS
Fuel System: N/A
Sewer System: City Sewer/Connected
Water System: City Water/Connected
ADDITIONAL INFORMATION
MLS#: NST7695398
Listing Brokerage: Keller Williams Classic Rlty NW

ID: 4281459
Published: November 07, 2025
Last Update: November 07, 2025
Views: 1






