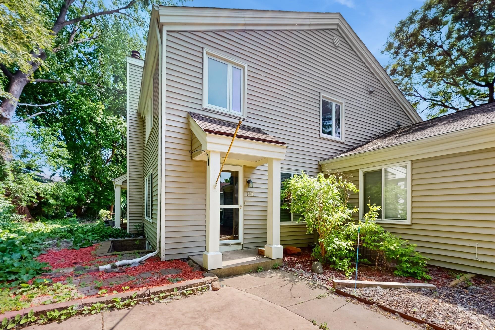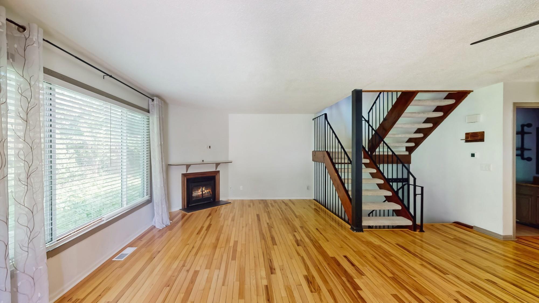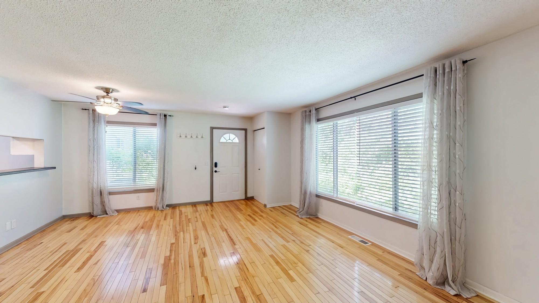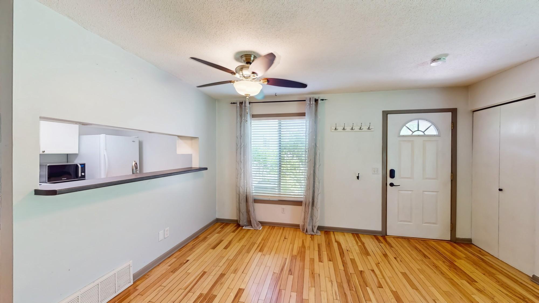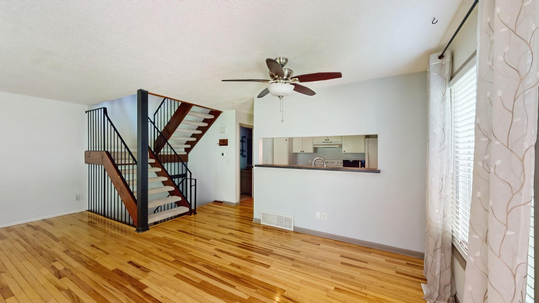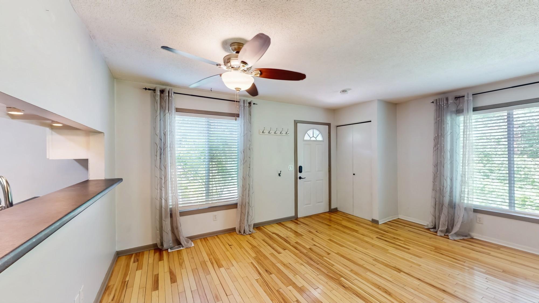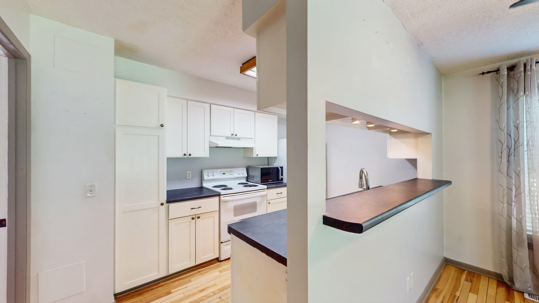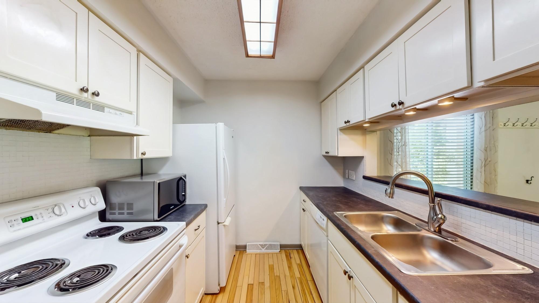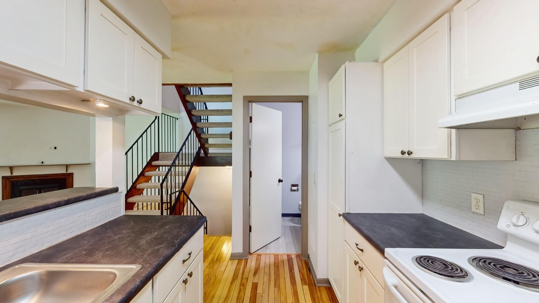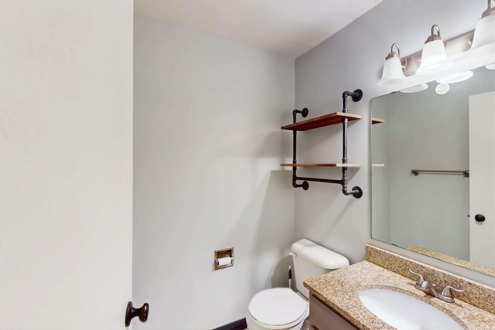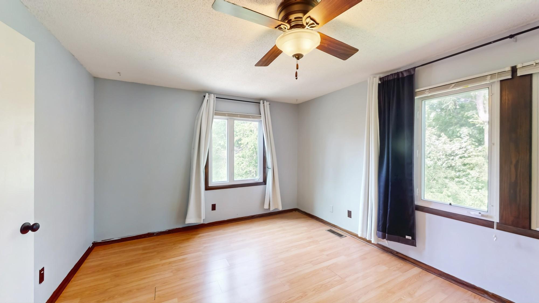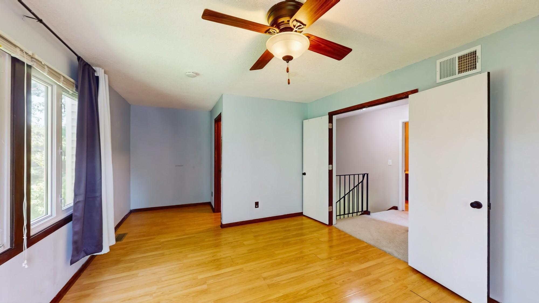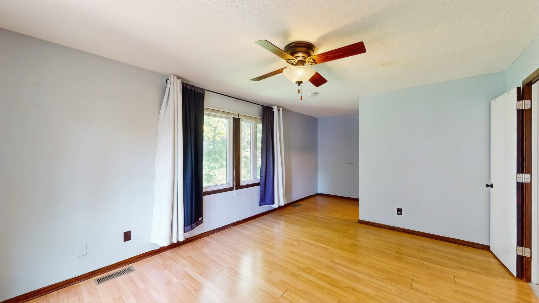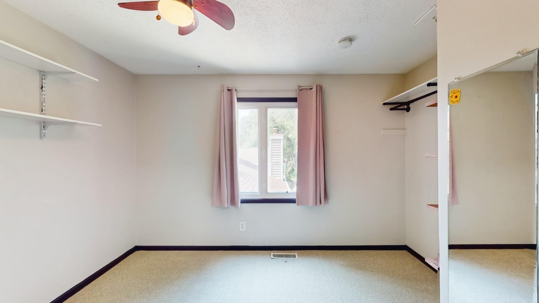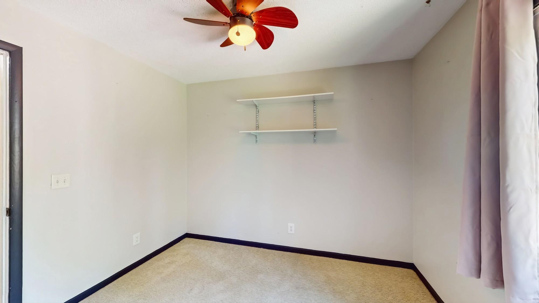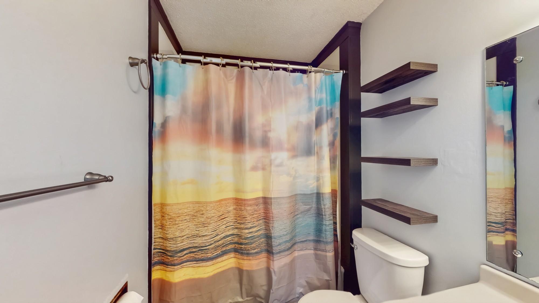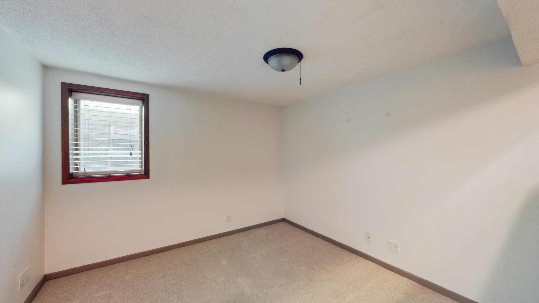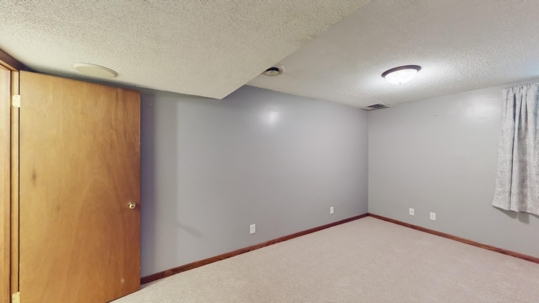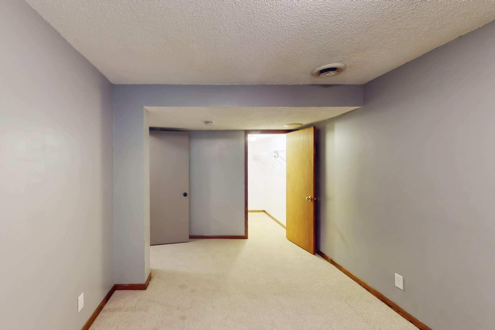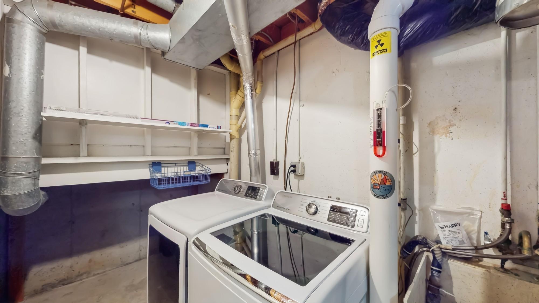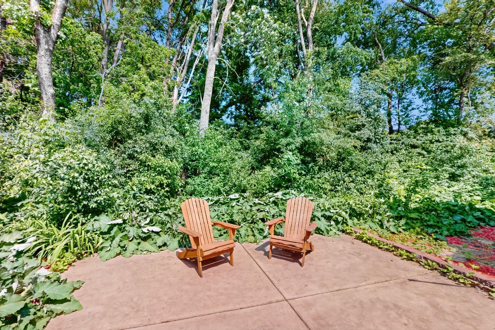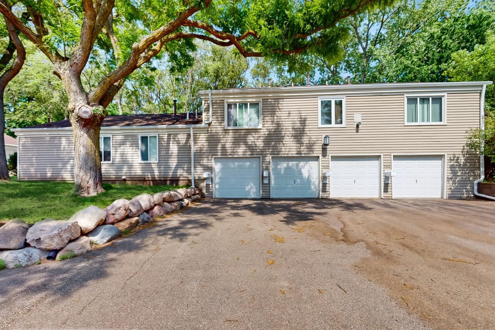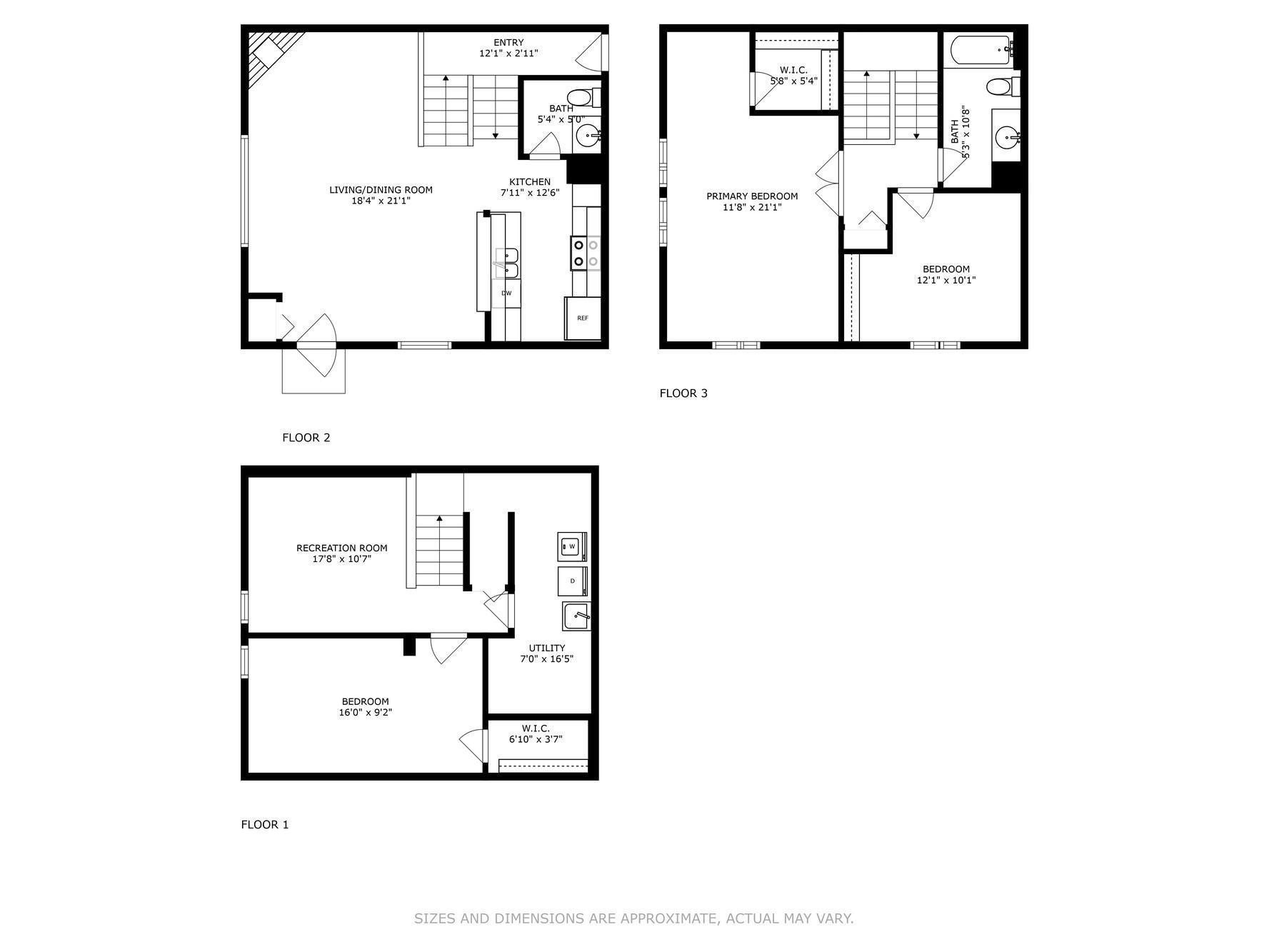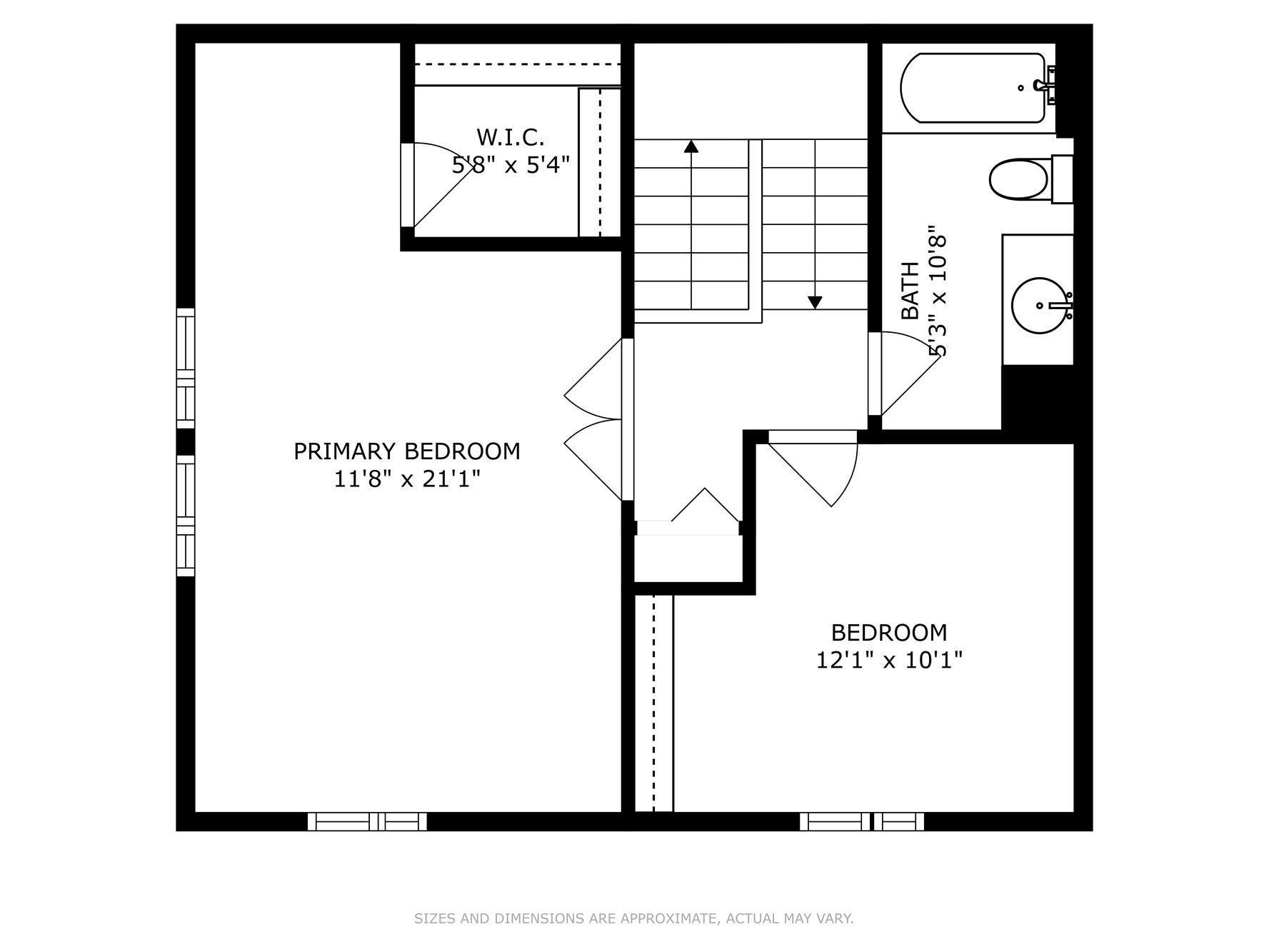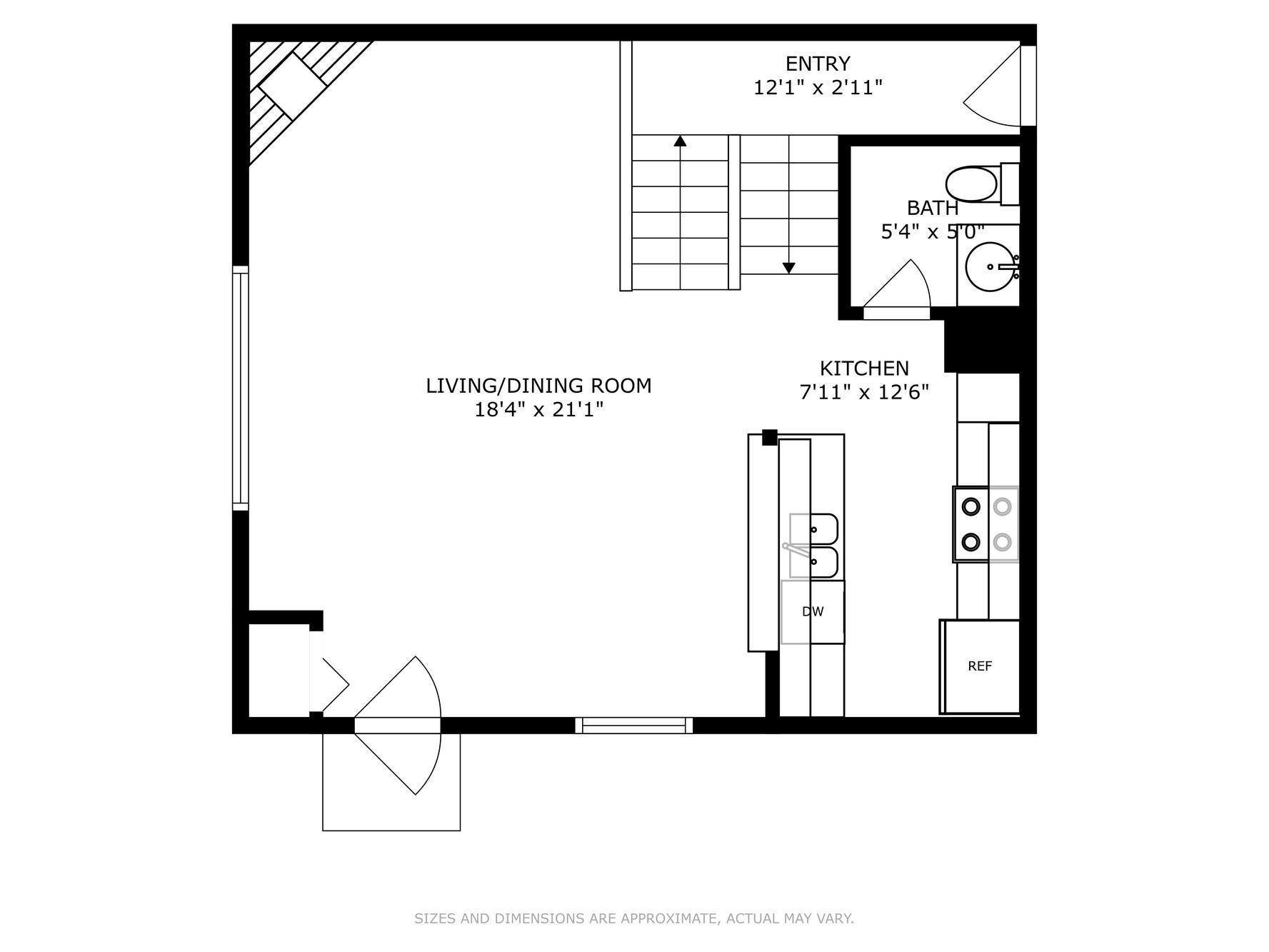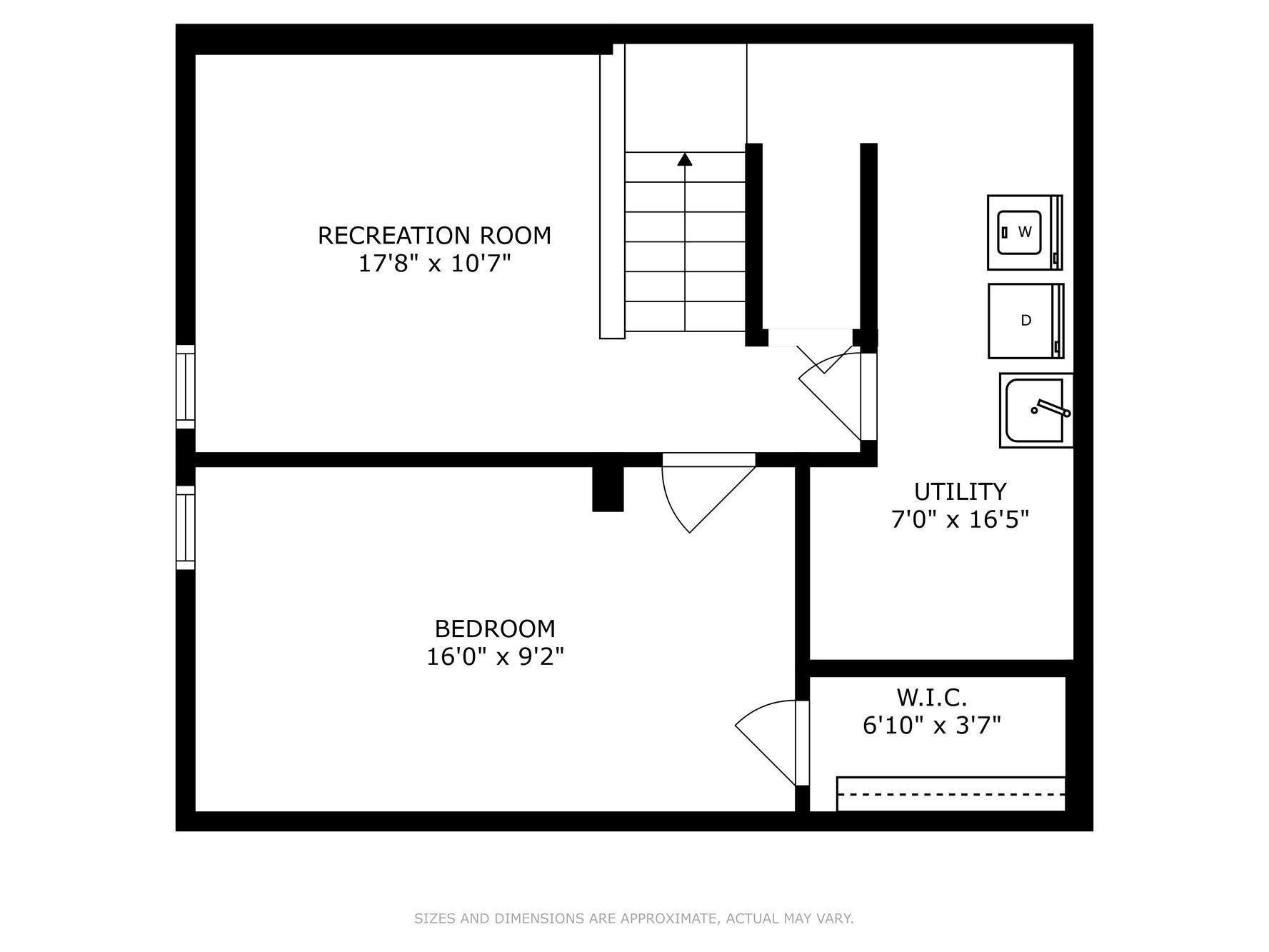7401 LANDAU DRIVE
7401 Landau Drive, Bloomington, 55438, MN
-
Price: $260,000
-
Status type: For Sale
-
City: Bloomington
-
Neighborhood: Condo 0013 Woodstock Condo 1st
Bedrooms: 3
Property Size :1470
-
Listing Agent: NST16420,NST41256
-
Property type : Townhouse Quad/4 Corners
-
Zip code: 55438
-
Street: 7401 Landau Drive
-
Street: 7401 Landau Drive
Bathrooms: 2
Year: 1973
Listing Brokerage: Edina Realty, Inc.
FEATURES
- Refrigerator
- Washer
- Dryer
- Microwave
- Dishwasher
- Disposal
- Gas Water Heater
DETAILS
Don’t miss your chance to own this move-in ready end-unit townhome in the heart of West Bloomington! Nestled in a desirable community with access to a pool, playground, and tennis courts, this well-maintained home backs to a serene tree line and offers a private patio just steps from your front door—one of the best locations in the neighborhood. Step inside to a bright and welcoming interior filled with natural light. The main level features a comfortable living room with a cozy corner fireplace, a dining area, a well-appointed kitchen, and a convenient half bath—perfect for both everyday living and entertaining. Upstairs, you’ll find a spacious primary bedroom with a generous walk-in closet, a second bedroom, and a full bathroom. The finished lower level adds even more living space, with a large family room, a sizable third bedroom with another walk-in closet, and laundry/utility space. Just a short walk from your door, enjoy the community’s pool, playground, and tennis courts. With easy access to highways, shopping, parks, and schools, this home offers the perfect blend of comfort and convenience. Available only due to a job relocation—don’t let this wonderful opportunity slip away!
INTERIOR
Bedrooms: 3
Fin ft² / Living Area: 1470 ft²
Below Ground Living: 420ft²
Bathrooms: 2
Above Ground Living: 1050ft²
-
Basement Details: Egress Window(s), Full,
Appliances Included:
-
- Refrigerator
- Washer
- Dryer
- Microwave
- Dishwasher
- Disposal
- Gas Water Heater
EXTERIOR
Air Conditioning: Central Air
Garage Spaces: 1
Construction Materials: N/A
Foundation Size: 528ft²
Unit Amenities:
-
- Hardwood Floors
- Walk-In Closet
- French Doors
- Tile Floors
- Primary Bedroom Walk-In Closet
Heating System:
-
- Forced Air
ROOMS
| Main | Size | ft² |
|---|---|---|
| Living Room | 20x15 | 400 ft² |
| Kitchen | 13x8 | 169 ft² |
| Patio | n/a | 0 ft² |
| Lower | Size | ft² |
|---|---|---|
| Family Room | 13x16 | 169 ft² |
| Bedroom 3 | 16x9 | 256 ft² |
| Upper | Size | ft² |
|---|---|---|
| Bedroom 1 | 18x11 | 324 ft² |
| Bedroom 2 | 10x9 | 100 ft² |
LOT
Acres: N/A
Lot Size Dim.: Common
Longitude: 44.8105
Latitude: -93.3793
Zoning: Residential-Multi-Family
FINANCIAL & TAXES
Tax year: 2025
Tax annual amount: $2,782
MISCELLANEOUS
Fuel System: N/A
Sewer System: City Sewer/Connected
Water System: City Water/Connected
ADDITIONAL INFORMATION
MLS#: NST7800940
Listing Brokerage: Edina Realty, Inc.

ID: 4102868
Published: September 12, 2025
Last Update: September 12, 2025
Views: 3



