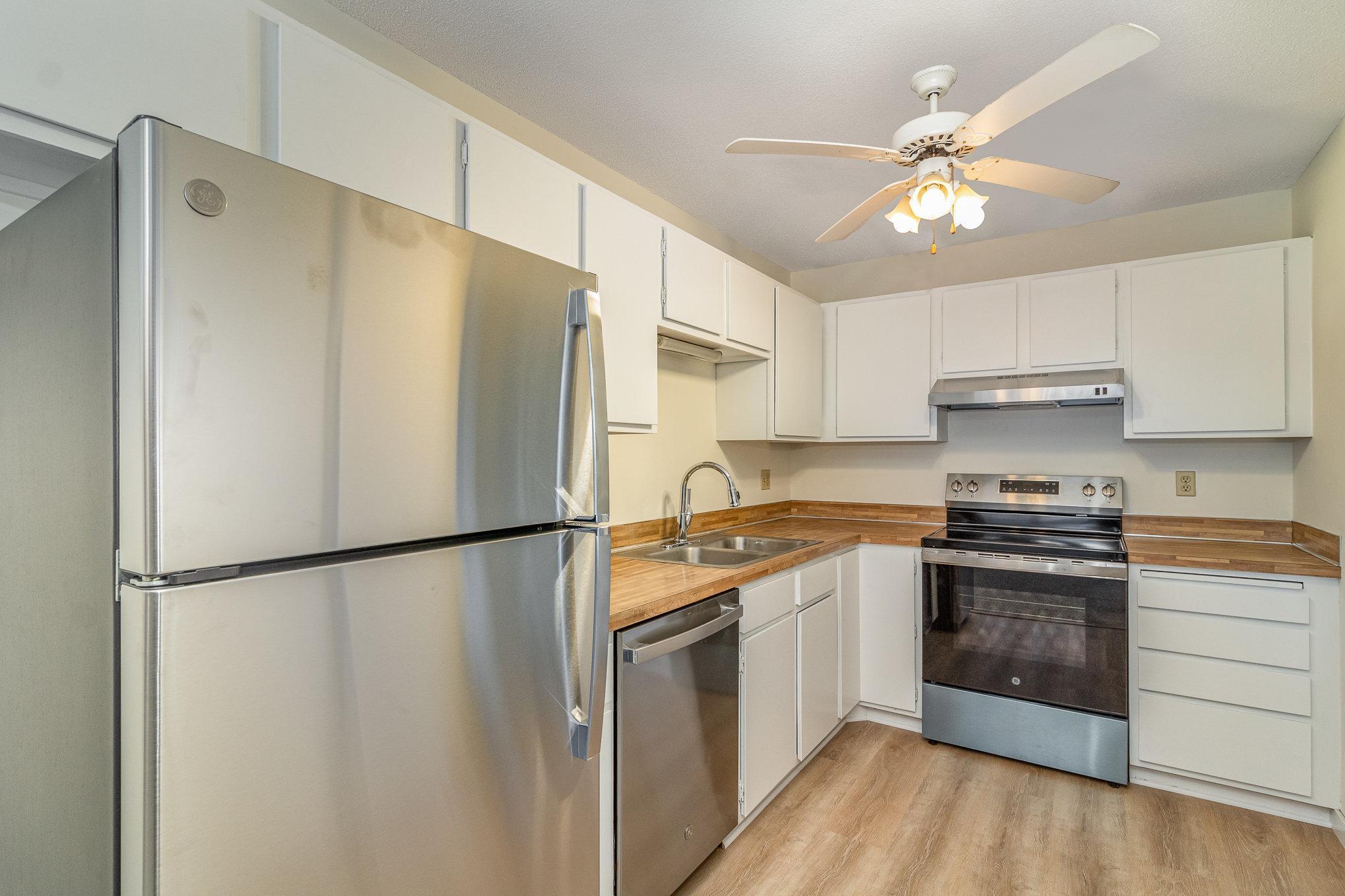7401 101ST STREET
7401 101st Street, Minneapolis (Bloomington), 55438, MN
-
Price: $161,997
-
Status type: For Sale
-
Neighborhood: Condo 0355 Countryside West Condo
Bedrooms: 2
Property Size :920
-
Listing Agent: NST14138,NST106451
-
Property type : High Rise
-
Zip code: 55438
-
Street: 7401 101st Street
-
Street: 7401 101st Street
Bathrooms: 1
Year: 1982
Listing Brokerage: Keller Williams Preferred Rlty
FEATURES
- Range
- Refrigerator
- Washer
- Dryer
- Exhaust Fan
- Dishwasher
- Disposal
- Water Filtration System
- Gas Water Heater
DETAILS
Charming Condo in Countryside West Condominium Association Address: 7401 W. 101st St., #212, Bloomington, MN Location is everything with this beautifully updated 2-bedroom, 1-bathroom, 920-square-foot condo situated in the desirable Countryside West Condominium Community. Nestled in a quiet neighborhood with mature trees, this home is just 2 blocks from Hyland Lake Park Reserve & Hyland Lake and close to Bill Warren Park and Countryside Park. Recent Updates: • Kitchen: Brand-new waterproof luxury vinyl wood flooring, GE appliances (refrigerator, dishwasher, stove, and vent hood), a stylish Moen kitchen faucet, and custom wood shelving in the pantry. • Living, Dining, Bedroom Areas: Freshly painted walls and ceilings throughout the entire condo. The dining room now features a new dimmer switch with dimmable bulbs to create the perfect ambiance. • Bathroom: Updated with new flooring, and four new shut-off valves installed by a licensed plumber for the kitchen sink, bathroom sinks, and toilet for added convenience and reliability. • Comfort and Aesthetic Touches: Brand-new carpet throughout the unit, new baseboards around the kitchen and living room areas, and air conditioners installed in June 2024 ensure year-round comfort and style. Key Features: • Outdoor Balcony: Relax on the wonderful balcony that overlooks the communal pool and inviting green space—the best view in the building! • Cozy Living Room: Enjoy the inviting atmosphere of the living room, featuring a charming white brick wood-burning fireplace. • Convenience: In-unit washer and dryer located in the laundry closet, along with a storage closet just a few feet down the hall from the condo. • Parking: Underground parking space included with the unit. This move-in-ready condo, featuring the sought-after updates buyers desire, is attractively priced to sell quickly. Don’t miss your opportunity to call this exceptional property your home—schedule a viewing today!
INTERIOR
Bedrooms: 2
Fin ft² / Living Area: 920 ft²
Below Ground Living: N/A
Bathrooms: 1
Above Ground Living: 920ft²
-
Basement Details: None,
Appliances Included:
-
- Range
- Refrigerator
- Washer
- Dryer
- Exhaust Fan
- Dishwasher
- Disposal
- Water Filtration System
- Gas Water Heater
EXTERIOR
Air Conditioning: Wall Unit(s)
Garage Spaces: 1
Construction Materials: N/A
Foundation Size: 920ft²
Unit Amenities:
-
- Deck
- Balcony
- Ceiling Fan(s)
- Washer/Dryer Hookup
- Security System
- Indoor Sprinklers
- Cable
- Ethernet Wired
- Main Floor Primary Bedroom
Heating System:
-
- Boiler
ROOMS
| Main | Size | ft² |
|---|---|---|
| Living Room | 20x11 | 400 ft² |
| Dining Room | 8x11 | 64 ft² |
| Kitchen | 8x12 | 64 ft² |
| Bedroom 1 | 10x14 | 100 ft² |
| Bedroom 2 | 10x14 | 100 ft² |
| Deck | 4x14 | 16 ft² |
LOT
Acres: N/A
Lot Size Dim.: 1330x504x1385x551
Longitude: 44.8198
Latitude: -93.3817
Zoning: Residential-Single Family
FINANCIAL & TAXES
Tax year: 2024
Tax annual amount: $1,703
MISCELLANEOUS
Fuel System: N/A
Sewer System: City Sewer/Connected
Water System: City Water/Connected
ADITIONAL INFORMATION
MLS#: NST7711803
Listing Brokerage: Keller Williams Preferred Rlty

ID: 3516292
Published: March 14, 2025
Last Update: March 14, 2025
Views: 7






